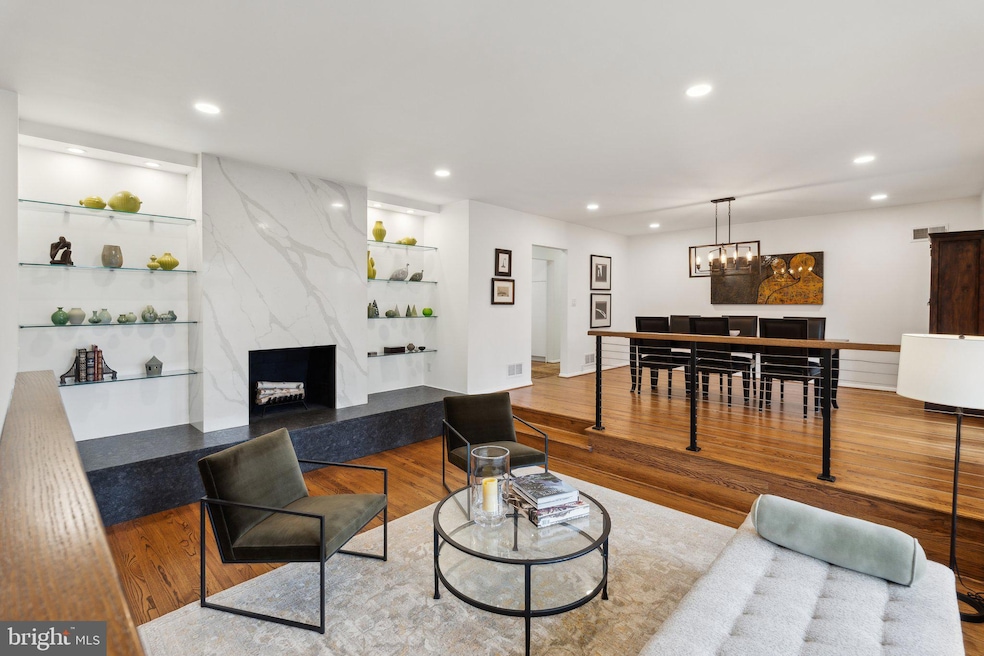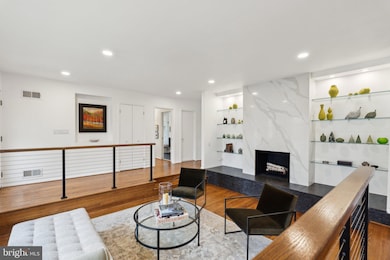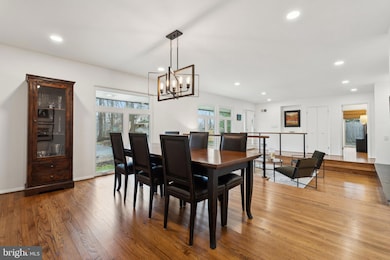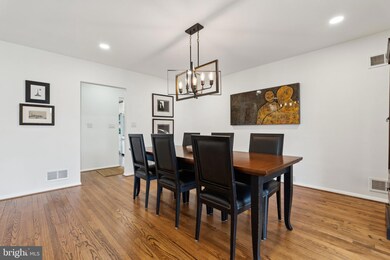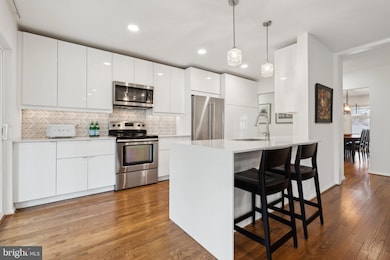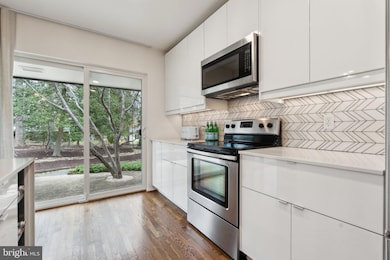
4305 Crossway Ct Rockville, MD 20853
Manor Park NeighborhoodEstimated payment $6,235/month
Highlights
- Open Floorplan
- Deck
- Wood Flooring
- Flower Valley Elementary School Rated A
- Contemporary Architecture
- Attic
About This Home
Step into style, space, and sophistication in this beautiful contemporary home on an expansive .49-acre lot in desirable Manor Park. With 4 spacious bedrooms, 2 sleekly updated full bathrooms, and an open-concept layout flooded with natural light, this home is designed for effortless modern living and entertaining.
At the heart of the home is a chef-inspired kitchen featuring modern white cabinetry and a dramatic quartz waterfall peninsula—perfect for hosting or casual everyday meals. The sunken living room invites relaxation with a striking marble-wrapped fireplace, floating glass shelves, and built-in granite seating. A second stone-clad fireplace adds cozy charm to the family room.
Enjoy true indoor-outdoor living with large windows and sliding glass doors leading to multiple private outdoor spaces—including a deck and patio off the bedrooms, winding paths, a firepit area, and extensive hardscaping—all designed for peace and play.
The lower level offers flexibility for a rec room, gym, home office, or guest space, complete with a half bath, laundry, and generous storage. Other highlights include a young roof (2019), floor-to-ceiling remote-controlled custom window treatments, slate tiled bathrooms with floating vanities, and a spacious layout with modern finishes throughout
Residents can enjoy access to Manor Country Club amenities—including pools, tennis, pickleball, fitness, and social events—with the membership initiation fee waived.
Commuters will love the quick access to ICC, Metro Red Line, and major routes to Baltimore and D.C.
This home is a rare blend of style, function, and location—schedule your private tour today!
Home Details
Home Type
- Single Family
Est. Annual Taxes
- $9,179
Year Built
- Built in 1962 | Remodeled in 2018
Lot Details
- 0.49 Acre Lot
- Extensive Hardscape
- Property is zoned R200
Parking
- 2 Car Direct Access Garage
- Basement Garage
- Side Facing Garage
- Garage Door Opener
- Driveway
- On-Street Parking
Home Design
- Contemporary Architecture
- Brick Exterior Construction
- Slab Foundation
Interior Spaces
- Property has 2 Levels
- Open Floorplan
- Built-In Features
- Ceiling Fan
- Recessed Lighting
- 2 Fireplaces
- Marble Fireplace
- Stone Fireplace
- Fireplace Mantel
- Window Treatments
- Sliding Doors
- Insulated Doors
- Formal Dining Room
- Attic
Kitchen
- Eat-In Kitchen
- Electric Oven or Range
- Stove
- Built-In Microwave
- Dishwasher
- Stainless Steel Appliances
Flooring
- Wood
- Concrete
- Slate Flooring
Bedrooms and Bathrooms
- 4 Main Level Bedrooms
Laundry
- Laundry on lower level
- Dryer
- Washer
Partially Finished Basement
- Walk-Out Basement
- Interior Basement Entry
- Garage Access
- Sump Pump
Outdoor Features
- Deck
- Patio
Utilities
- Forced Air Heating and Cooling System
- Electric Water Heater
Community Details
- No Home Owners Association
- Manor Park Subdivision
Listing and Financial Details
- Tax Lot 7
- Assessor Parcel Number 161301122421
Map
Home Values in the Area
Average Home Value in this Area
Tax History
| Year | Tax Paid | Tax Assessment Tax Assessment Total Assessment is a certain percentage of the fair market value that is determined by local assessors to be the total taxable value of land and additions on the property. | Land | Improvement |
|---|---|---|---|---|
| 2024 | $9,871 | $806,733 | $0 | $0 |
| 2023 | $8,901 | $785,267 | $0 | $0 |
| 2022 | $8,264 | $763,800 | $308,400 | $455,400 |
| 2021 | $7,684 | $716,900 | $0 | $0 |
| 2020 | $7,137 | $670,000 | $0 | $0 |
| 2019 | $6,601 | $623,100 | $308,400 | $314,700 |
| 2018 | $7,186 | $613,033 | $0 | $0 |
| 2017 | $6,523 | $602,967 | $0 | $0 |
| 2016 | -- | $592,900 | $0 | $0 |
| 2015 | $5,578 | $581,567 | $0 | $0 |
| 2014 | $5,578 | $570,233 | $0 | $0 |
Property History
| Date | Event | Price | Change | Sq Ft Price |
|---|---|---|---|---|
| 03/20/2025 03/20/25 | For Sale | $980,000 | +28.9% | $371 / Sq Ft |
| 12/06/2018 12/06/18 | Sold | $760,000 | -1.2% | $317 / Sq Ft |
| 10/31/2018 10/31/18 | Price Changed | $769,000 | -3.9% | $321 / Sq Ft |
| 10/09/2018 10/09/18 | For Sale | $799,990 | +67.5% | $334 / Sq Ft |
| 01/19/2018 01/19/18 | Sold | $477,500 | -8.2% | $199 / Sq Ft |
| 12/28/2017 12/28/17 | Pending | -- | -- | -- |
| 09/05/2017 09/05/17 | For Sale | $520,000 | -- | $217 / Sq Ft |
Deed History
| Date | Type | Sale Price | Title Company |
|---|---|---|---|
| Deed | $760,000 | Counsellors Title Llc | |
| Special Warranty Deed | $477,500 | None Available | |
| Trustee Deed | $531,757 | None Available |
Mortgage History
| Date | Status | Loan Amount | Loan Type |
|---|---|---|---|
| Open | $548,000 | New Conventional | |
| Closed | $457,000 | New Conventional | |
| Previous Owner | $930,000 | Reverse Mortgage Home Equity Conversion Mortgage | |
| Previous Owner | $700,000 | Reverse Mortgage Home Equity Conversion Mortgage | |
| Previous Owner | $238,100 | Unknown |
Similar Homes in the area
Source: Bright MLS
MLS Number: MDMC2170736
APN: 13-01122421
- 4300 Crossway Ct
- 4116 Beverly Rd
- 14200 London Ln
- 14613 Tynewick Terrace Unit 6-1461
- 14636 Tynewick Terrace Unit 3-1463
- 14415 Brad Dr
- 3904 Bel Pre Rd Unit 6
- 3936 Bel Pre Rd Unit 2
- 3906 Bel Pre Rd Unit 3
- 3930 Tynewick Dr Unit 8
- 14208 Arctic Ave
- 3960 Bel Pre Rd Unit 4
- 3902 Bel Pre Rd Unit 8
- 3960 Bel Pre Rd Unit 7
- 3954 Bel Pre Rd Unit 5
- 3815 Gawayne Terrace Unit 31-381
- 14402 Barkwood Dr
- 14809 Pennfield Cir Unit 402
- 14809 Pennfield Cir Unit 209
- 14805 Pennfield Cir Unit 411
