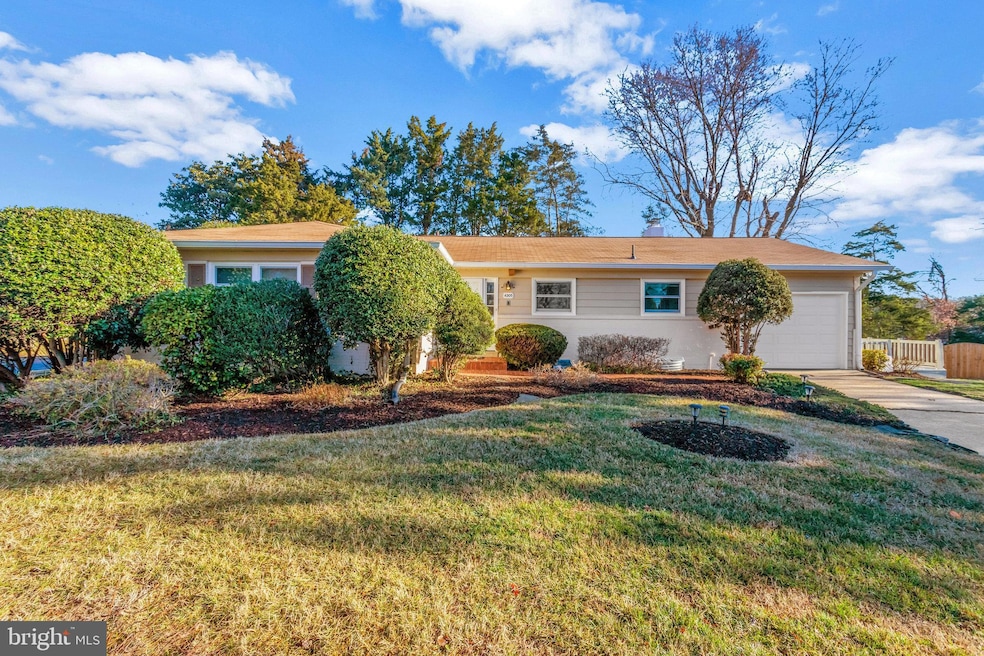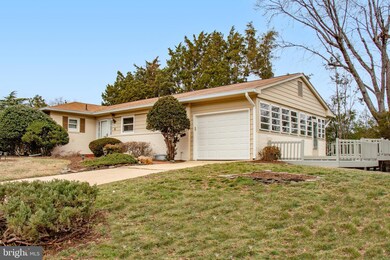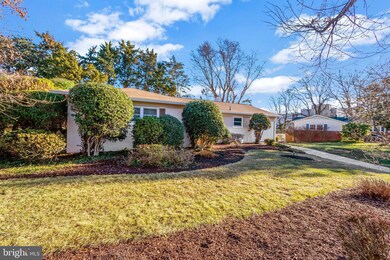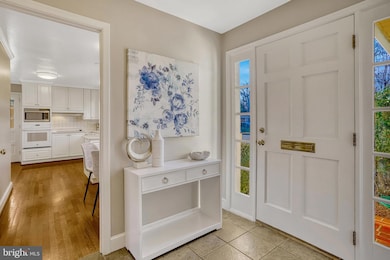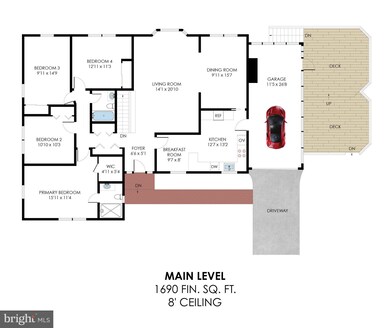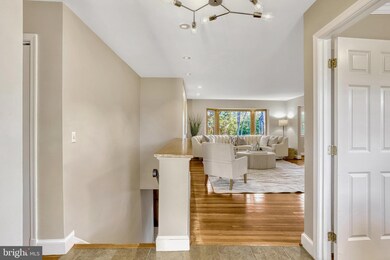
4305 Ivanhoe Place Alexandria, VA 22304
Seminary Hill NeighborhoodHighlights
- Eat-In Gourmet Kitchen
- Deck
- Rambler Architecture
- Open Floorplan
- Recreation Room
- Wood Flooring
About This Home
As of January 2025***Offer Deadline of Sunday January 5 at 6:00 pm***
What a thoughtfully reimagined rambler! Offering over 3,000 square feet of living space and nestled on a quiet cul-de-sac in the desirable Seminary Hill neighborhood, the beautifully updated home offers sophistication with everyday practicality. Situated on a corner lot, the front yard, and spacious side deck, are standout features—perfect for hosting family gatherings, entertaining friends, or enjoying a relaxing evening dining al fresco. With seamless access to both work and leisure, this home is an excellent choice for those seeking convenience.
Step inside to a bright, open-concept space featuring a ceramic tile foyer with a modern light fixture, where a striking picture window and a solid mahogany ledge make an unforgettable first impression. Natural light streams into the living and dining areas, offering picturesque views of the backyard, while gleaming hardwood floors add warmth and elegance to these spaces and flow throughout the rest of the main level.
The updated kitchen boasts Quartz countertops, refreshed white cabinetry, a unique pantry, and a cozy breakfast nook. The attached garage offers convenient inside access to the kitchen, simplifying grocery trips and your busy daily routine.
The main level contains 4 bedrooms and 2 full bathrooms. The primary suite features ample closet space and an updated bath with an imported vanity and Grohe fixtures. Three additional bedrooms with generous closets and an improved hall bath offer space and privacy for guests.
The lower level is made for indoor entertaining (can you say game night?) or working from home, featuring fresh carpeting, a wood-burning fireplace, and another stunning picture window and backyard views from the rec room. Dedicated spaces for a home office, fitness area, or guest quarters make this level as versatile as it is inviting. Completing the lower level are a large laundry room with a washer/dryer, a workspace with storage, and a full bath.
This home offers easy access to local parks such as Fort Ward, Shirlington, I-395 and Old Town, ensuring you're never far from the delights Alexandria has to offer. Come and experience this extraordinary home for yourself!
****The square footage is actually 3,282. The information from the tax record is incorrect.****
Last Agent to Sell the Property
Long & Foster Real Estate, Inc. License #0225069250

Home Details
Home Type
- Single Family
Est. Annual Taxes
- $10,783
Year Built
- Built in 1962
Lot Details
- 0.27 Acre Lot
- Back Yard Fenced
- Property is in very good condition
- Property is zoned R 8
Parking
- 1 Car Direct Access Garage
- Front Facing Garage
- Driveway
Home Design
- Rambler Architecture
- Block Foundation
- Masonry
Interior Spaces
- Property has 2 Levels
- Open Floorplan
- Chair Railings
- Crown Molding
- Recessed Lighting
- 1 Fireplace
- Window Treatments
- Entrance Foyer
- Living Room
- Formal Dining Room
- Den
- Recreation Room
- Bonus Room
- Storage Room
Kitchen
- Eat-In Gourmet Kitchen
- Breakfast Room
- Built-In Oven
- Cooktop
- Extra Refrigerator or Freezer
- Dishwasher
- Upgraded Countertops
- Disposal
Flooring
- Wood
- Carpet
- Ceramic Tile
Bedrooms and Bathrooms
- 4 Main Level Bedrooms
- En-Suite Primary Bedroom
- En-Suite Bathroom
- Walk-In Closet
Laundry
- Laundry Room
- Dryer
- Washer
Basement
- Basement Fills Entire Space Under The House
- Walk-Up Access
- Laundry in Basement
Outdoor Features
- Deck
- Patio
Schools
- Patrick Henry Elementary School
- Francis C Hammond Middle School
- Alexandria City High School
Utilities
- Forced Air Heating and Cooling System
- Natural Gas Water Heater
Community Details
- No Home Owners Association
- Seminary Hill Subdivision
Listing and Financial Details
- Tax Lot 6
- Assessor Parcel Number 29456000
Map
Home Values in the Area
Average Home Value in this Area
Property History
| Date | Event | Price | Change | Sq Ft Price |
|---|---|---|---|---|
| 01/28/2025 01/28/25 | Sold | $1,032,500 | +3.3% | $315 / Sq Ft |
| 01/05/2025 01/05/25 | Pending | -- | -- | -- |
| 12/31/2024 12/31/24 | For Sale | $1,000,000 | +11.1% | $305 / Sq Ft |
| 10/27/2021 10/27/21 | Sold | $900,000 | 0.0% | $310 / Sq Ft |
| 10/01/2021 10/01/21 | Pending | -- | -- | -- |
| 09/14/2021 09/14/21 | For Sale | $899,900 | -- | $310 / Sq Ft |
Tax History
| Year | Tax Paid | Tax Assessment Tax Assessment Total Assessment is a certain percentage of the fair market value that is determined by local assessors to be the total taxable value of land and additions on the property. | Land | Improvement |
|---|---|---|---|---|
| 2024 | $11,812 | $950,103 | $406,269 | $543,834 |
| 2023 | $10,244 | $922,893 | $394,378 | $528,515 |
| 2022 | $9,906 | $892,448 | $383,082 | $509,366 |
| 2021 | $8,030 | $723,450 | $368,318 | $355,132 |
| 2020 | $8,368 | $686,490 | $350,779 | $335,711 |
| 2019 | $7,690 | $680,508 | $345,824 | $334,684 |
| 2018 | $7,690 | $680,508 | $345,824 | $334,684 |
| 2017 | $7,595 | $672,125 | $335,579 | $336,546 |
| 2016 | $7,212 | $672,125 | $335,579 | $336,546 |
| 2015 | $6,756 | $647,719 | $325,805 | $321,914 |
| 2014 | $6,776 | $649,692 | $319,417 | $330,275 |
Mortgage History
| Date | Status | Loan Amount | Loan Type |
|---|---|---|---|
| Open | $928,218 | New Conventional | |
| Previous Owner | $720,000 | New Conventional | |
| Previous Owner | $90,532 | New Conventional | |
| Previous Owner | $50,000 | Credit Line Revolving |
Deed History
| Date | Type | Sale Price | Title Company |
|---|---|---|---|
| Deed | $1,032,500 | First American Title | |
| Warranty Deed | $900,000 | Allied Title & Escrow Llc | |
| Deed | -- | -- |
Similar Homes in Alexandria, VA
Source: Bright MLS
MLS Number: VAAX2040306
APN: 030.04-03-08
- 1106 N Howard St
- 1233 N Pickett St
- 4528 Peacock Ave
- 4709 Peacock Ave
- 1101 Finley Ln
- 1405 N Pegram St
- 1335 N Pegram St
- 1401 N Van Dorn St Unit A
- 1465 B N Van Dorn St
- 3820 Keller Ave
- 4626 Knight Place
- 118 Ingle Place
- 1205 N Van Dorn St
- 1273 N Van Dorn St
- 2517 Hunton Place
- 2500 N Van Dorn St Unit 401
- 2500 N Van Dorn St Unit 1518
- 2500 N Van Dorn St Unit 916
- 2500 N Van Dorn St Unit 1411
- 2500 N Van Dorn St Unit 726
