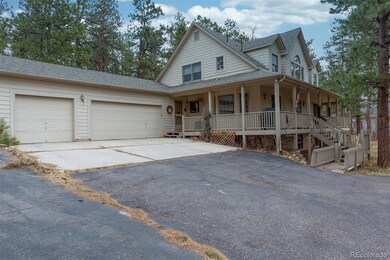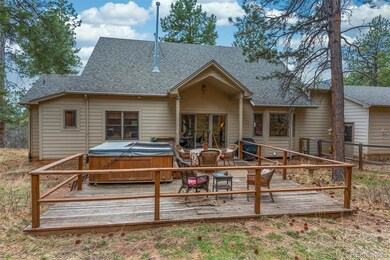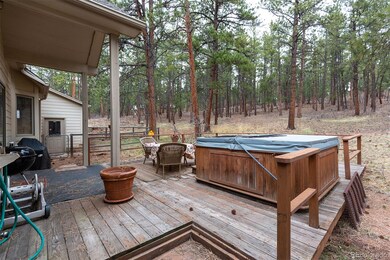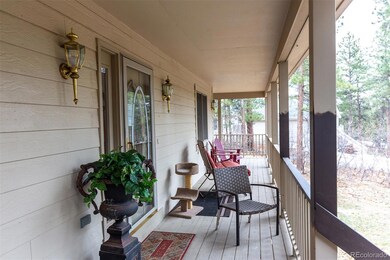4305 Red Rock Dr Larkspur, CO 80118
Perry Park NeighborhoodHighlights
- Heavily Wooded Lot
- Fireplace in Bedroom
- Wood Flooring
- Castle Rock Middle School Rated A-
- Deck
- Granite Countertops
About This Home
As of October 2021Beautiful home nestled in the vast woods of Perry Park. Great square footage for the price. This home has a lot of potential. Home sits on an acre of land with plenty of privacy. Beautiful wrap around deck in the front and a lovely patio in the back will have you never wanting to leave. Feel like your hours away from civilization yet only be a half hour commute from south Denver and 45 minutes from Colorado Springs. Great location, with a great price. Home is sold as is.
Last Agent to Sell the Property
Ryan O'Hearn
Front Range Real Estate Professionals LLC License #100086312
Home Details
Home Type
- Single Family
Est. Annual Taxes
- $3,873
Year Built
- Built in 1995
Lot Details
- 0.91 Acre Lot
- Dog Run
- Partially Fenced Property
- Heavily Wooded Lot
- Property is zoned SR
Parking
- 3 Car Attached Garage
- Circular Driveway
Home Design
- Composition Roof
- Wood Siding
Interior Spaces
- 2-Story Property
- Ceiling Fan
- Gas Fireplace
- Living Room with Fireplace
- Carbon Monoxide Detectors
Kitchen
- Eat-In Kitchen
- Double Oven
- Cooktop
- Dishwasher
- Granite Countertops
- Disposal
Flooring
- Wood
- Carpet
- Tile
- Vinyl
Bedrooms and Bathrooms
- Fireplace in Bedroom
Finished Basement
- Basement Fills Entire Space Under The House
- Partial Basement
Outdoor Features
- Deck
- Wrap Around Porch
- Patio
Schools
- Larkspur Elementary School
- Castle Rock Middle School
- Castle View High School
Utilities
- No Cooling
- Forced Air Heating System
- Heating System Uses Natural Gas
Community Details
- No Home Owners Association
- Perry Park Subdivision
Listing and Financial Details
- Exclusions: All personal property
- Assessor Parcel Number R0012554
Map
Home Values in the Area
Average Home Value in this Area
Property History
| Date | Event | Price | Change | Sq Ft Price |
|---|---|---|---|---|
| 04/25/2025 04/25/25 | For Sale | $949,900 | +26.7% | $240 / Sq Ft |
| 10/15/2021 10/15/21 | Sold | $750,000 | +1.4% | $190 / Sq Ft |
| 09/24/2021 09/24/21 | Pending | -- | -- | -- |
| 09/15/2021 09/15/21 | For Sale | $739,995 | +31.0% | $187 / Sq Ft |
| 10/27/2020 10/27/20 | Off Market | $565,000 | -- | -- |
| 06/29/2020 06/29/20 | Sold | $565,000 | 0.0% | $373 / Sq Ft |
| 06/29/2020 06/29/20 | Sold | $565,000 | +0.9% | $143 / Sq Ft |
| 06/09/2020 06/09/20 | Pending | -- | -- | -- |
| 06/09/2020 06/09/20 | Pending | -- | -- | -- |
| 06/04/2020 06/04/20 | For Sale | $560,000 | 0.0% | $142 / Sq Ft |
| 06/04/2020 06/04/20 | For Sale | $560,000 | -0.9% | $369 / Sq Ft |
| 03/19/2020 03/19/20 | Off Market | $565,000 | -- | -- |
| 03/19/2020 03/19/20 | Off Market | $565,000 | -- | -- |
| 03/14/2020 03/14/20 | For Sale | $560,000 | 0.0% | $369 / Sq Ft |
| 03/07/2020 03/07/20 | For Sale | $560,000 | -- | $142 / Sq Ft |
Tax History
| Year | Tax Paid | Tax Assessment Tax Assessment Total Assessment is a certain percentage of the fair market value that is determined by local assessors to be the total taxable value of land and additions on the property. | Land | Improvement |
|---|---|---|---|---|
| 2024 | $5,563 | $58,360 | $12,230 | $46,130 |
| 2023 | $5,608 | $58,360 | $12,230 | $46,130 |
| 2022 | $4,006 | $40,330 | $8,350 | $31,980 |
| 2021 | $4,147 | $40,330 | $8,350 | $31,980 |
| 2020 | $3,861 | $38,350 | $7,070 | $31,280 |
| 2019 | $3,873 | $38,350 | $7,070 | $31,280 |
| 2018 | $3,041 | $29,610 | $5,800 | $23,810 |
| 2017 | $2,866 | $29,610 | $5,800 | $23,810 |
| 2016 | $3,017 | $30,690 | $5,410 | $25,280 |
| 2015 | $2,954 | $30,690 | $5,410 | $25,280 |
| 2014 | $2,619 | $25,600 | $5,410 | $20,190 |
Mortgage History
| Date | Status | Loan Amount | Loan Type |
|---|---|---|---|
| Open | $125,000 | Credit Line Revolving | |
| Open | $548,250 | New Conventional | |
| Previous Owner | $530,100 | New Conventional | |
| Previous Owner | $382,210 | VA | |
| Previous Owner | $100,000 | Credit Line Revolving | |
| Previous Owner | $80,000 | Credit Line Revolving | |
| Previous Owner | $84,000 | No Value Available |
Deed History
| Date | Type | Sale Price | Title Company |
|---|---|---|---|
| Special Warranty Deed | $750,000 | Heritage Title Company | |
| Warranty Deed | $558,000 | Capital Title | |
| Interfamily Deed Transfer | -- | None Available | |
| Warranty Deed | $370,000 | Land Title Guarantee Company | |
| Interfamily Deed Transfer | -- | None Available | |
| Joint Tenancy Deed | $278,000 | -- | |
| Quit Claim Deed | -- | -- | |
| Warranty Deed | $16,000 | -- | |
| Deed | $10,000 | -- |
Source: REcolorado®
MLS Number: 2785207
APN: 2609-261-05-019
- 4356 Elati Rd
- 4185 Red Rock Dr
- 4415 Elati Rd
- 8174 Inca Rd
- 4491 Shoshone Dr
- 4485 Delaware Dr
- 8229 Red Rock Place
- 4580 Delaware Dr
- 4381 Cheyenne Dr
- 8173 Bannock Dr
- 4285 Mohawk Dr
- 7749 Inca Rd
- 4251 Mohawk Dr
- 8160 Bannock Dr
- 4619 Mohawk Dr
- 4668 Comanche Dr
- 8118 Bannock Dr
- 4966 Delaware Dr
- 4415 Echo Ct
- 4473 Echo Dr






