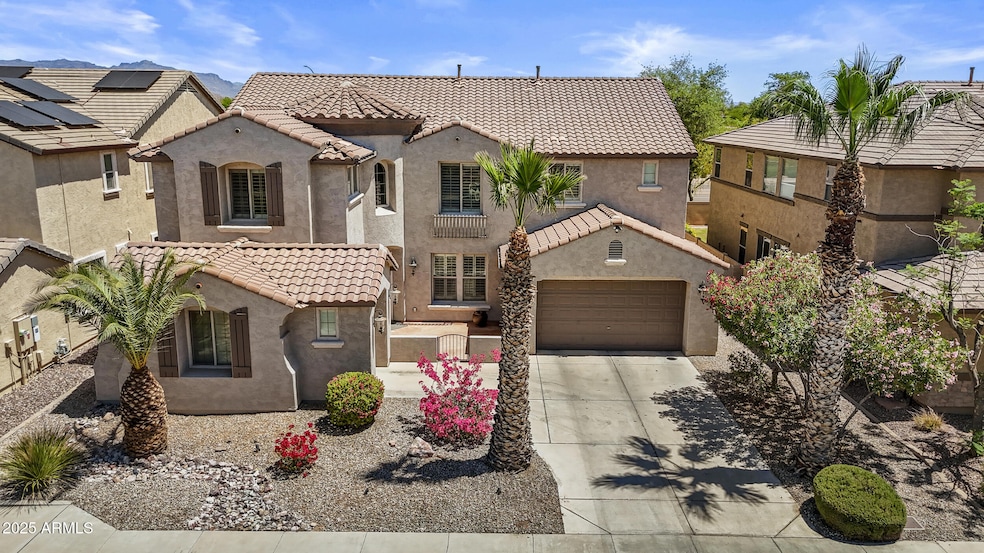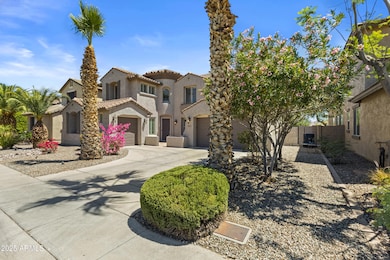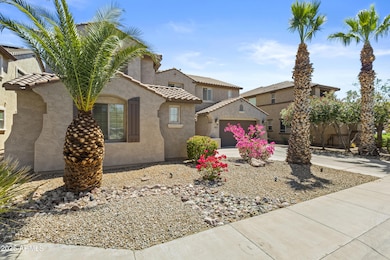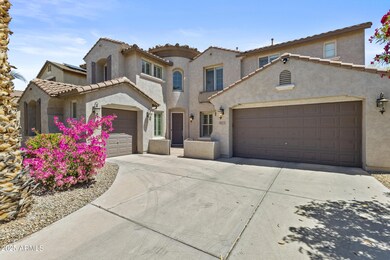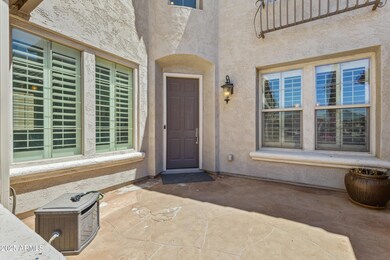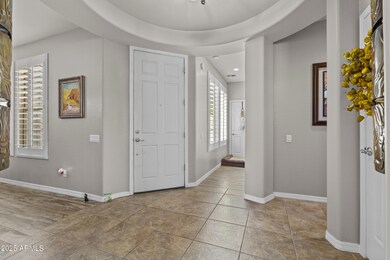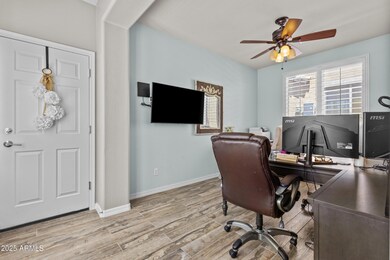
4305 S Antonio Mesa, AZ 85212
Superstition Vistas NeighborhoodEstimated payment $4,911/month
Highlights
- Private Pool
- Private Yard
- Double Pane Windows
- Desert Ridge Jr. High School Rated A-
- Eat-In Kitchen
- Tandem Parking
About This Home
HELLOOOO GORGEOUS! Step into luxury with this stunning 4,221 sq. ft. Arizona retreat! Boasting 6 spacious bedrooms, 4.5 baths (including a main-level bedroom + ensuite), there's room for everyone. Enjoy a chef-inspired kitchen with granite counters, stainless appliances, a large island perfect for entertaining + butlers pantry & a proper formal dining room. Upstairs offers a LARGE loft and flexible living space. Upgrades: Tile flooring, kitchen remodel, & in 2025 water softener & RO system. Your backyard paradise awaits w/ a sparkling tiered pool & spa w/pebble sheen finish, and an entertainer's dream outdoor kitchen complete with gas grill & cooktop and travertine island w/ seating for 6. 4-car garage + pre-wired for your electric vehicle! See it today--homes like this are hard to find!
Home Details
Home Type
- Single Family
Est. Annual Taxes
- $2,821
Year Built
- Built in 2006
Lot Details
- 8,400 Sq Ft Lot
- Block Wall Fence
- Sprinklers on Timer
- Private Yard
HOA Fees
- $80 Monthly HOA Fees
Parking
- 5 Open Parking Spaces
- 4 Car Garage
- Electric Vehicle Home Charger
- Tandem Parking
Home Design
- Wood Frame Construction
- Tile Roof
- Stucco
Interior Spaces
- 4,221 Sq Ft Home
- 2-Story Property
- Ceiling Fan
- Double Pane Windows
- Low Emissivity Windows
- Washer and Dryer Hookup
Kitchen
- Eat-In Kitchen
- Built-In Microwave
- Kitchen Island
Flooring
- Carpet
- Tile
Bedrooms and Bathrooms
- 6 Bedrooms
- 4.5 Bathrooms
- Dual Vanity Sinks in Primary Bathroom
- Bathtub With Separate Shower Stall
Pool
- Private Pool
- Spa
Outdoor Features
- Built-In Barbecue
Schools
- Meridian Elementary School
- Desert Ridge Jr. High Middle School
- Desert Ridge High School
Utilities
- Cooling Available
- Heating System Uses Natural Gas
- High Speed Internet
Listing and Financial Details
- Tax Lot 16
- Assessor Parcel Number 312-08-226
Community Details
Overview
- Association fees include ground maintenance
- First Service Reside Association, Phone Number (480) 551-4300
- Built by Pulte Homes
- Mountain Horizons Unit 2 Subdivision
Recreation
- Community Playground
- Bike Trail
Map
Home Values in the Area
Average Home Value in this Area
Tax History
| Year | Tax Paid | Tax Assessment Tax Assessment Total Assessment is a certain percentage of the fair market value that is determined by local assessors to be the total taxable value of land and additions on the property. | Land | Improvement |
|---|---|---|---|---|
| 2025 | $2,821 | $39,603 | -- | -- |
| 2024 | $2,846 | $37,717 | -- | -- |
| 2023 | $2,846 | $54,680 | $10,930 | $43,750 |
| 2022 | $2,777 | $39,910 | $7,980 | $31,930 |
| 2021 | $3,008 | $37,830 | $7,560 | $30,270 |
| 2020 | $2,955 | $37,320 | $7,460 | $29,860 |
| 2019 | $2,739 | $34,670 | $6,930 | $27,740 |
| 2018 | $2,607 | $33,610 | $6,720 | $26,890 |
| 2017 | $2,525 | $33,960 | $6,790 | $27,170 |
| 2016 | $2,606 | $33,560 | $6,710 | $26,850 |
| 2015 | $2,402 | $30,730 | $6,140 | $24,590 |
Property History
| Date | Event | Price | Change | Sq Ft Price |
|---|---|---|---|---|
| 04/24/2025 04/24/25 | For Sale | $825,000 | -- | $195 / Sq Ft |
Deed History
| Date | Type | Sale Price | Title Company |
|---|---|---|---|
| Corporate Deed | $463,533 | Sun Title Agency Co |
Mortgage History
| Date | Status | Loan Amount | Loan Type |
|---|---|---|---|
| Open | $393,500 | New Conventional | |
| Closed | $402,200 | New Conventional | |
| Closed | $334,275 | New Conventional | |
| Closed | $360,200 | New Conventional | |
| Closed | $370,826 | New Conventional |
Similar Homes in Mesa, AZ
Source: Arizona Regional Multiple Listing Service (ARMLS)
MLS Number: 6856689
APN: 312-08-226
- 11050 E Ravenna Ave
- 11130 E Shepperd Ave Unit 4
- 11023 E Shepperd Ave
- 11352 E Starkey Ave Unit 1
- 11128 E Segura Ave
- 4617 S Carmine
- 11405 E Rafael Ave
- 11223 E Renata Ave Unit 3
- 11225 E Sylvan Ave
- 4258 S Hassett Unit 1
- 4648 S Emery
- 11541 E Corbin Ave
- 4606 S Marron
- 11502 E Rafael Ave
- 10942 E Sonrisa Ave
- 11340 E Stearn Ave
- 4610 S Hassett Cir
- 3829 S Harlan Unit D
- 4746 S Emery
- 10851 E Sonrisa Ave
