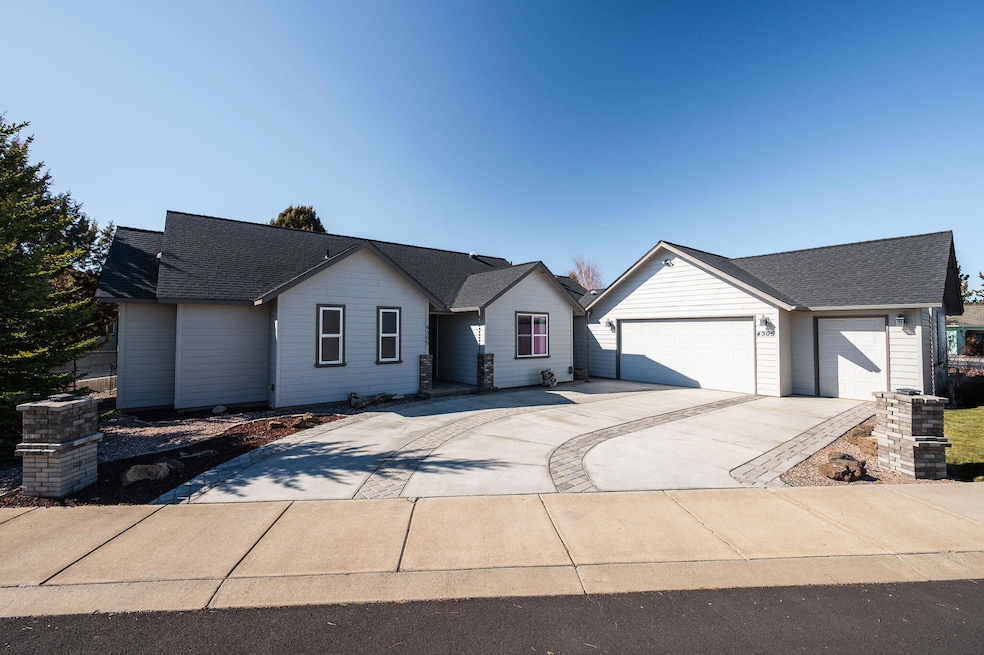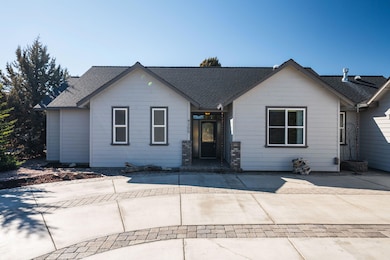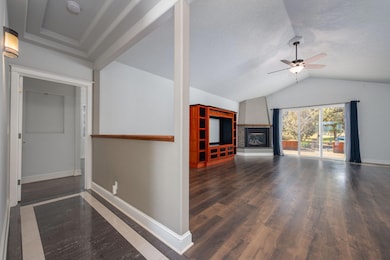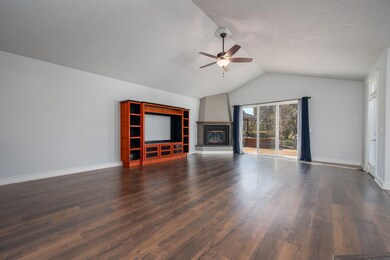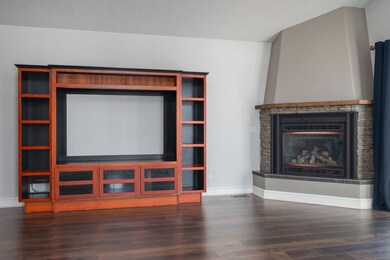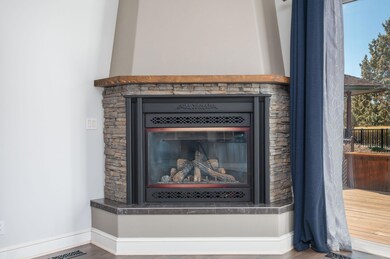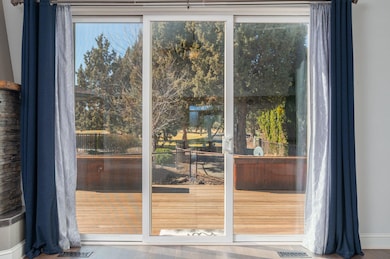
4305 SW Callaway Ct Redmond, OR 97756
Estimated payment $4,097/month
Highlights
- Golf Course View
- Deck
- Corner Lot
- Sage Elementary School Rated A-
- Contemporary Architecture
- Great Room
About This Home
Stunning custom-built, single-level home in The Greens on a spacious, landscaped corner lot. The open-concept design, vaulted ceilings, and solar tubes create a bright, airy feel. Features include a newer Furnace/A/C, polished porcelain tile in the entry, dining, & kitchen, cherry cabinets, slab granite counters, & tiled bathroom floors. The rest of the home boasts high-end water-resistant laminate—no carpet! The updated master bath offers a large tiled shower, dual vanities, & a walk-in closet. Enjoy sound-deadening walls, gas fireplace, ceiling fans, central vac, & a butler's pantry w/ a sink & built-in desk. The expansive back deck has a gas hookup, & the front spigot w/ hot/cold water. The oversized two-car garage includes golf cart space, storage, counter space, & walkable attic access. Entertainment center, refrigerator, washer/dryer, & Murphy Bed included. Vacant, easy to show, & move-in ready! Prime location near golf, dining, Redmond Airport, w/ Bend just a short drive away
Home Details
Home Type
- Single Family
Est. Annual Taxes
- $5,848
Year Built
- Built in 2003
Lot Details
- 9,148 Sq Ft Lot
- Fenced
- Landscaped
- Corner Lot
- Front and Back Yard Sprinklers
- Sprinklers on Timer
- Property is zoned R4, R4
HOA Fees
- $72 Monthly HOA Fees
Parking
- 2 Car Attached Garage
- Workshop in Garage
- Garage Door Opener
- Driveway
- Paver Block
Property Views
- Golf Course
- Neighborhood
Home Design
- Contemporary Architecture
- Stem Wall Foundation
- Frame Construction
- Composition Roof
Interior Spaces
- 2,183 Sq Ft Home
- 1-Story Property
- Gas Fireplace
- Double Pane Windows
- Low Emissivity Windows
- Vinyl Clad Windows
- Bay Window
- Family Room with Fireplace
- Great Room
- Home Office
Kitchen
- Breakfast Area or Nook
- Eat-In Kitchen
- Breakfast Bar
- Oven
- Cooktop
- Microwave
- Dishwasher
- Solid Surface Countertops
- Disposal
Flooring
- Laminate
- Tile
Bedrooms and Bathrooms
- 3 Bedrooms
- Walk-In Closet
- 2 Full Bathrooms
- Double Vanity
Laundry
- Laundry Room
- Dryer
- Washer
Home Security
- Carbon Monoxide Detectors
- Fire and Smoke Detector
Outdoor Features
- Deck
- Patio
Schools
- Sage Elementary School
- Obsidian Middle School
- Ridgeview High School
Utilities
- Forced Air Heating and Cooling System
- Heating System Uses Natural Gas
- Natural Gas Connected
- Water Heater
- Cable TV Available
Community Details
- Greens At Redmond Subdivision
Listing and Financial Details
- Tax Lot 93
- Assessor Parcel Number 204926
Map
Home Values in the Area
Average Home Value in this Area
Tax History
| Year | Tax Paid | Tax Assessment Tax Assessment Total Assessment is a certain percentage of the fair market value that is determined by local assessors to be the total taxable value of land and additions on the property. | Land | Improvement |
|---|---|---|---|---|
| 2024 | $5,848 | $290,260 | -- | -- |
| 2023 | $5,593 | $281,810 | $0 | $0 |
| 2022 | $5,085 | $265,650 | $0 | $0 |
| 2021 | $4,917 | $257,920 | $0 | $0 |
| 2020 | $4,694 | $257,920 | $0 | $0 |
| 2019 | $4,489 | $250,410 | $0 | $0 |
| 2018 | $4,378 | $243,120 | $0 | $0 |
| 2017 | $4,273 | $236,040 | $0 | $0 |
| 2016 | $4,214 | $229,170 | $0 | $0 |
| 2015 | $4,086 | $222,500 | $0 | $0 |
| 2014 | $3,978 | $216,020 | $0 | $0 |
Property History
| Date | Event | Price | Change | Sq Ft Price |
|---|---|---|---|---|
| 02/28/2025 02/28/25 | Price Changed | $646,900 | -0.2% | $296 / Sq Ft |
| 01/06/2025 01/06/25 | Price Changed | $647,900 | -1.8% | $297 / Sq Ft |
| 10/04/2024 10/04/24 | For Sale | $659,900 | +66.0% | $302 / Sq Ft |
| 04/23/2018 04/23/18 | Sold | $397,500 | -4.2% | $182 / Sq Ft |
| 02/23/2018 02/23/18 | Pending | -- | -- | -- |
| 12/06/2017 12/06/17 | For Sale | $415,000 | -- | $190 / Sq Ft |
Deed History
| Date | Type | Sale Price | Title Company |
|---|---|---|---|
| Warranty Deed | $397,500 | First American Title | |
| Interfamily Deed Transfer | -- | None Available |
Mortgage History
| Date | Status | Loan Amount | Loan Type |
|---|---|---|---|
| Open | $194,500 | New Conventional | |
| Closed | $198,750 | New Conventional | |
| Previous Owner | $325,500 | Unknown |
Similar Homes in Redmond, OR
Source: Southern Oregon MLS
MLS Number: 220190898
APN: 204926
- 4200 SW Ben Hogan Dr
- 4199 SW 34th St
- 4422 S Highway 97
- 3832 SW Tommy Armour Ln
- 3634 SW Badger Ave
- 3650 SW Canal Blvd
- 3708 SW 29th St
- 3721 SW Tommy Armour Ln
- 4536 SW 36th St
- 2755 SW Greens Blvd Unit 12
- 2755 SW Greens Blvd Unit 11
- 3826 SW Sam Snead Ct
- 4534 SW 37th St
- 4649 SW 36th St
- 3876 SW Coyote Ln
- 3883 SW Badger Ave Unit LOTS 1-4
- 2905 SW Yew Park Ln
- 2632 SW Yew Ave
- 4263 SW 39th St Unit Lot 149
- 4233 SW 39th St Unit Lot 147
