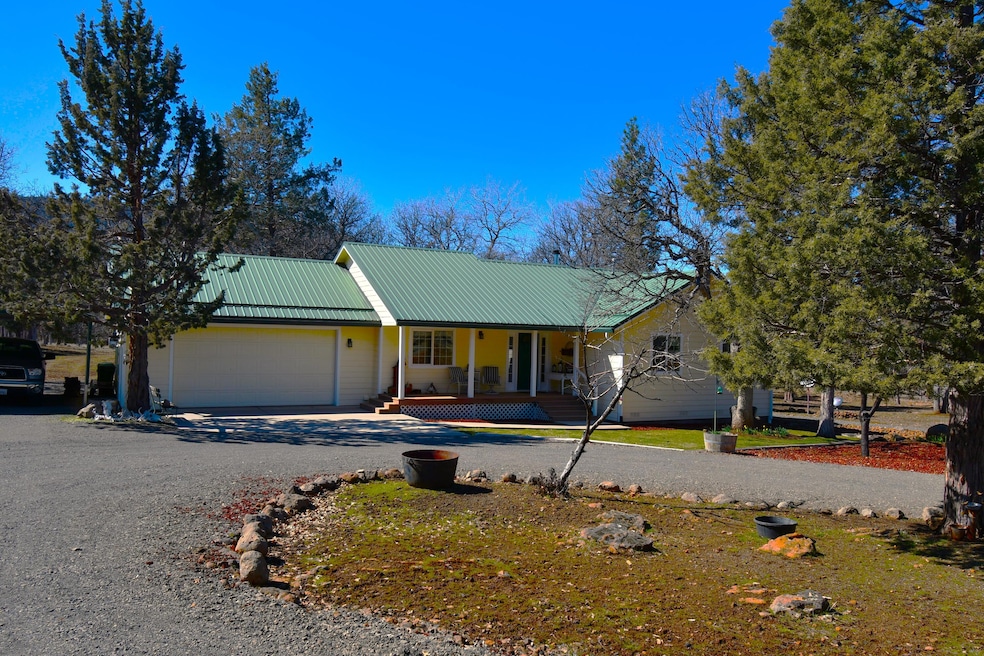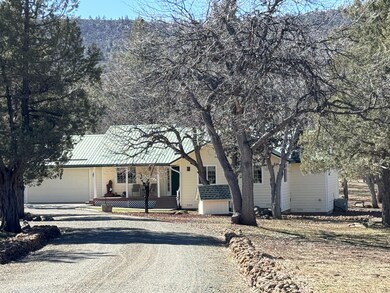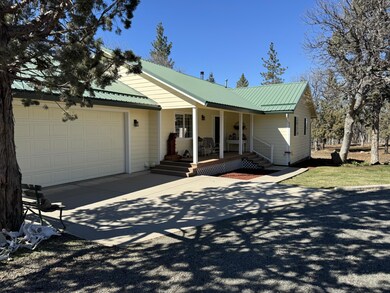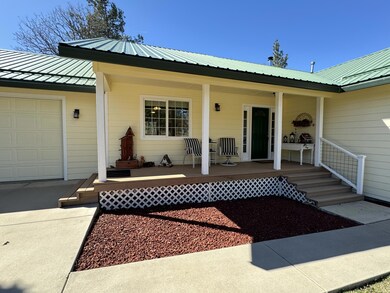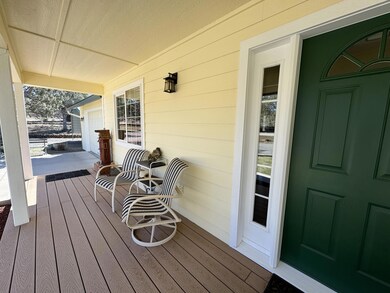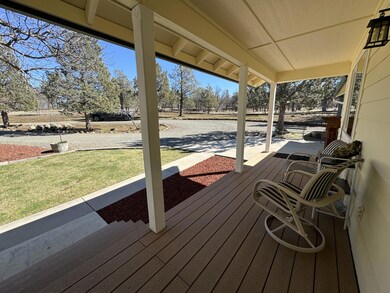
43050 Shoshoni Loop Fall River Mills, CA 96028
Highlights
- Views of Trees
- Quartz Countertops
- Multiple Outdoor Decks
- Wood Burning Stove
- No HOA
- 1-Story Property
About This Home
As of July 2024Pristine & peaceful beautifully describes this single story, 3 bedroom, 2 bath home on 4.82 treed acres. TRULY move-in ready; all the work has been done for you. Recently painted inside & out, with updated kitchen/bathrooms & new Trex deck overlooking the back acreage. Light & bright with gorgeous laminate and tile flooring, Hickory cabinetry, and attractive quartz countertops. Notable property features: metal roof, central heat /air, woodstove, circular driveway, level functional acreage, fully finished garage with epoxy cement floor, detached carport, and low maintenance yard. Metal building currently used for shop & storage, once used as a barn with welded pipe turnout. Bring your 4H projects/horses. The entire property has been cleared of brush with tasteful rock walls & walkways. There are both septic and pest clearance on the property. Well and home inspections also available. The well pump, motor and controller were all replaced May 2021, Well depth is 320'. At that time the water was at 230' the pump set at 280'. The washer, dryer are in the garage with mudroom sink and additional storage.
This home is immaculate inside and out. Located approximately 5 miles outside the town of Fall River Mills, on a quiet Loop off the main throughfare. Roughly 65 miles to Redding and the the I-5 corridor, the incomparable Fall River valley offers banks, hardware store, veterinary, shopping and all the amazing recreational opportunities the North State has to offer such as a 18 hole golf course, hunting, fishing, hiking, creeks, lakes, waterways, the Pacific Crest Trail, Burney Fall State Park and is nestled between Mts. Shasta and Lassen.
Last Agent to Sell the Property
Coldwell Banker Intermountain Realty License #01340276

Property Details
Home Type
- Multi-Family
Est. Annual Taxes
- $3,232
Year Built
- Built in 2006
Property Views
- Trees
- Mountain
Home Design
- Ranch Property
- Property Attached
- Raised Foundation
- Metal Roof
- Hardboard
Interior Spaces
- 1,464 Sq Ft Home
- 1-Story Property
- Wood Burning Stove
- Free Standing Fireplace
- Living Room with Fireplace
- Washer and Dryer
Kitchen
- Built-In Microwave
- Quartz Countertops
Bedrooms and Bathrooms
- 3 Bedrooms
- 2 Full Bathrooms
Schools
- Frjusd Elementary School
- Frjusd Middle School
- Frjusd High School
Utilities
- Forced Air Heating and Cooling System
- Propane
- Well
- Septic Tank
Additional Features
- Green Energy Fireplace or Wood Stove
- Multiple Outdoor Decks
- 4.82 Acre Lot
Community Details
- No Home Owners Association
Listing and Financial Details
- Assessor Parcel Number 018-660-030-000
Map
Home Values in the Area
Average Home Value in this Area
Property History
| Date | Event | Price | Change | Sq Ft Price |
|---|---|---|---|---|
| 07/12/2024 07/12/24 | Sold | $360,000 | -8.9% | $246 / Sq Ft |
| 06/21/2024 06/21/24 | Pending | -- | -- | -- |
| 06/06/2024 06/06/24 | Price Changed | $395,000 | -3.7% | $270 / Sq Ft |
| 04/27/2024 04/27/24 | For Sale | $410,000 | 0.0% | $280 / Sq Ft |
| 03/20/2024 03/20/24 | Pending | -- | -- | -- |
| 03/16/2024 03/16/24 | For Sale | $410,000 | +54.7% | $280 / Sq Ft |
| 03/10/2016 03/10/16 | Sold | $265,000 | -11.4% | $181 / Sq Ft |
| 01/11/2016 01/11/16 | Pending | -- | -- | -- |
| 06/29/2015 06/29/15 | For Sale | $299,000 | -- | $204 / Sq Ft |
Tax History
| Year | Tax Paid | Tax Assessment Tax Assessment Total Assessment is a certain percentage of the fair market value that is determined by local assessors to be the total taxable value of land and additions on the property. | Land | Improvement |
|---|---|---|---|---|
| 2024 | $3,232 | $310,962 | $69,632 | $241,330 |
| 2023 | $3,232 | $304,866 | $68,267 | $236,599 |
| 2022 | $3,137 | $298,889 | $66,929 | $231,960 |
| 2021 | $3,066 | $293,029 | $65,617 | $227,412 |
| 2020 | $3,056 | $290,026 | $64,945 | $225,081 |
| 2019 | $2,934 | $284,340 | $63,672 | $220,668 |
| 2018 | $3,051 | $278,766 | $62,424 | $216,342 |
| 2017 | $2,893 | $273,300 | $61,200 | $212,100 |
| 2016 | $2,774 | $265,000 | $50,000 | $215,000 |
| 2015 | $1,743 | $170,000 | $30,000 | $140,000 |
| 2014 | $1,704 | $165,000 | $25,000 | $140,000 |
Mortgage History
| Date | Status | Loan Amount | Loan Type |
|---|---|---|---|
| Open | $306,000 | New Conventional | |
| Previous Owner | $193,473 | New Conventional | |
| Previous Owner | $197,000 | Unknown | |
| Previous Owner | $35,000 | Unknown |
Deed History
| Date | Type | Sale Price | Title Company |
|---|---|---|---|
| Grant Deed | $360,000 | Placer Title | |
| Interfamily Deed Transfer | -- | Placer Title Company | |
| Grant Deed | $265,000 | Placer Title Company | |
| Grant Deed | $286,000 | Placer Title Company |
Similar Home in Fall River Mills, CA
Source: Shasta Association of REALTORS®
MLS Number: 24-1080
APN: 018-660-030-000
- 0000 Shoshoni Loop
- 0 Shoshoni Loop
- 000 Hupa Ct
- 0 Cassel Fall River Rd Unit 22-5451
- 0 Cinder Cone Rd Unit 22-3731
- 24795 Long St
- 43192 River St
- 24894 Long St
- 43222 State Highway 299e
- 0 Highway 299 Unit 223045794
- 25695 Yale Ln
- 44188 State Highway 299 E
- Lot 11 Cassel Fall River Rd
- Lot 48 Natchez Ct
- 540-775 Pittville Rd
- 40015 Lava Ct
- 541-105 Pittville Rd
- 44944 Pittville Rd
- 44832 California 299
- Lot 22 Riverbank Rd
