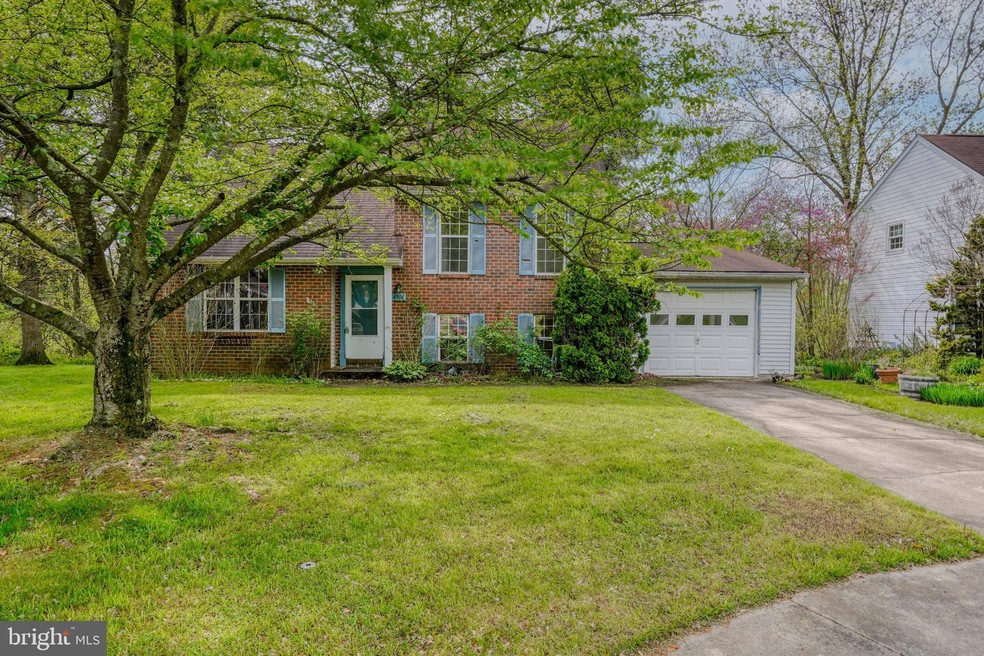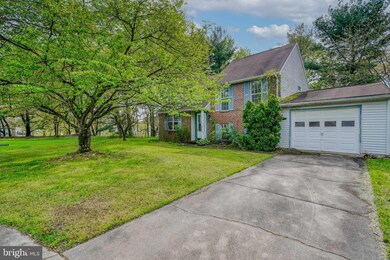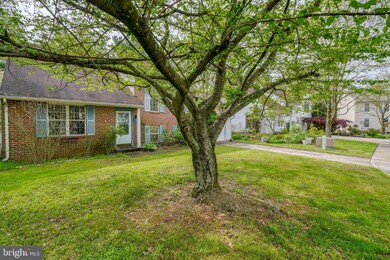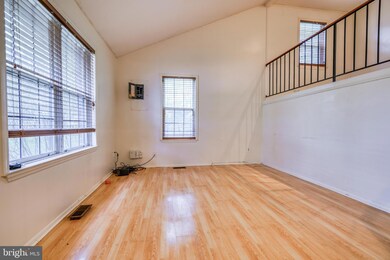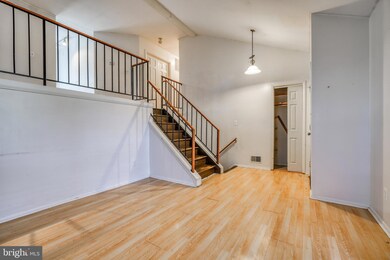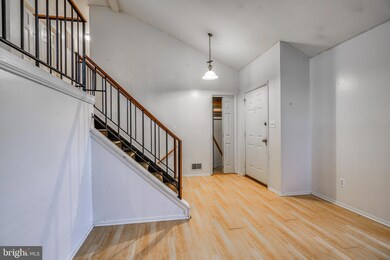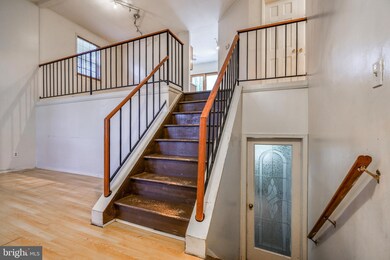
4306 Declaration Cir Belcamp, MD 21017
Riverside NeighborhoodHighlights
- Open Floorplan
- Wood Flooring
- Stainless Steel Appliances
- Aberdeen High School Rated A-
- Community Pool
- 2 Car Attached Garage
About This Home
As of May 2024THE LIST PRICE REPRESENTS THE OPENING OFFER AMOUNT.
Welcome to 4306 Declaration Circle, nestled in the charming Riverside Community of Belcamp, Maryland. This delightful split-level home presents an excellent opportunity for those seeking a perfect starter home in Harford County. Boasting 4 bedrooms and 1.5 baths, this residence offers ample space for both relaxation and everyday living. The functional layout includes an attached garage, providing convenient parking and additional storage space.
While this home has great bones and offers comfortable living spaces, there is also the exciting potential for some tender loving care (TLC) to transform it into your dream abode. With a little bit of imagination and effort, this property has the makings of a truly remarkable home tailored to your unique preferences.
Situated in the esteemed Riverside Community, residents enjoy access to a host of amenities and recreational opportunities, including parks, playgrounds, and walking trails. Additionally, the property is located within Harford County school district, making it an ideal choice for families with children.
Don't miss out on the opportunity to make this house your own and create lasting memories in a place you'll be proud to call home. Schedule your viewing today and discover the endless possibilities awaiting you at 4306 Declaration Circle.
Offers will be accepted through Friday, May 3, 2024 at 2:00 pm.
AT SELLER'S DISCRETION, AN OFFER MAY BE ACCEPTED AT ANY TIME.
Home Details
Home Type
- Single Family
Est. Annual Taxes
- $2,551
Year Built
- Built in 1985
Lot Details
- 8,102 Sq Ft Lot
- Property is zoned R4
HOA Fees
- $29 Monthly HOA Fees
Parking
- 2 Car Attached Garage
- Front Facing Garage
Home Design
- Split Level Home
- Brick Exterior Construction
- Block Foundation
Interior Spaces
- Property has 2.5 Levels
- Open Floorplan
- Combination Kitchen and Dining Room
- Partially Finished Basement
Kitchen
- Stove
- Stainless Steel Appliances
Flooring
- Wood
- Carpet
Bedrooms and Bathrooms
Schools
- Church Creek Elementary School
- Aberdeen Middle School
- Aberdeen High School
Utilities
- Central Air
- Heat Pump System
- Electric Water Heater
Listing and Financial Details
- Tax Lot 148
- Assessor Parcel Number 1301153927
Community Details
Overview
- Riverside Community Association
- Riverside Subdivision
Recreation
- Community Pool
Map
Home Values in the Area
Average Home Value in this Area
Property History
| Date | Event | Price | Change | Sq Ft Price |
|---|---|---|---|---|
| 05/31/2024 05/31/24 | Sold | $294,000 | +50.8% | $169 / Sq Ft |
| 05/05/2024 05/05/24 | Pending | -- | -- | -- |
| 04/19/2024 04/19/24 | For Sale | $195,000 | -- | $112 / Sq Ft |
Tax History
| Year | Tax Paid | Tax Assessment Tax Assessment Total Assessment is a certain percentage of the fair market value that is determined by local assessors to be the total taxable value of land and additions on the property. | Land | Improvement |
|---|---|---|---|---|
| 2024 | $2,778 | $254,900 | $0 | $0 |
| 2023 | $2,518 | $234,100 | $75,400 | $158,700 |
| 2022 | $2,518 | $231,067 | $0 | $0 |
| 2021 | $0 | $228,033 | $0 | $0 |
| 2020 | $2,597 | $225,000 | $75,400 | $149,600 |
| 2019 | $2,548 | $220,767 | $0 | $0 |
| 2018 | $2,476 | $216,533 | $0 | $0 |
| 2017 | $2,428 | $212,300 | $0 | $0 |
| 2016 | -- | $210,500 | $0 | $0 |
| 2015 | $2,720 | $208,700 | $0 | $0 |
| 2014 | $2,720 | $206,900 | $0 | $0 |
Mortgage History
| Date | Status | Loan Amount | Loan Type |
|---|---|---|---|
| Open | $220,000 | New Conventional | |
| Previous Owner | $68,110 | Commercial | |
| Previous Owner | $202,400 | Purchase Money Mortgage | |
| Previous Owner | $202,400 | Purchase Money Mortgage | |
| Previous Owner | $70,750 | No Value Available |
Deed History
| Date | Type | Sale Price | Title Company |
|---|---|---|---|
| Deed | $294,000 | Getz Title | |
| Deed | $253,000 | -- | |
| Deed | $253,000 | -- | |
| Deed | $80,900 | -- | |
| Deed | $16,100 | -- |
Similar Homes in Belcamp, MD
Source: Bright MLS
MLS Number: MDHR2030870
APN: 01-153927
- 1276 Courtney Ln
- 1201 Tanner Place
- 1300 Foxglove Square
- 1205 Brice Square
- 1202 Brice Square
- 1336 Germander Dr
- 1309 Rigbie Hall Ct
- 1265 Collier Ln
- 1216 Talbott Square
- 4238 Goodson Ct
- 1403 Golden Rod Ct
- 4406 Tolchester Ct
- 1210 Mist Wood Ct Unit 103
- 1210 Mist Wood Ct Unit 302
- 4401 Tolchester Ct
- 4700 Water Park Dr Unit Q
- 4700 Water Park Dr Unit 4700K
- 4700 Water Park Dr Unit 4700-J
- 4412 Greenwich Ct
- 4740 Water Park Dr Unit N
