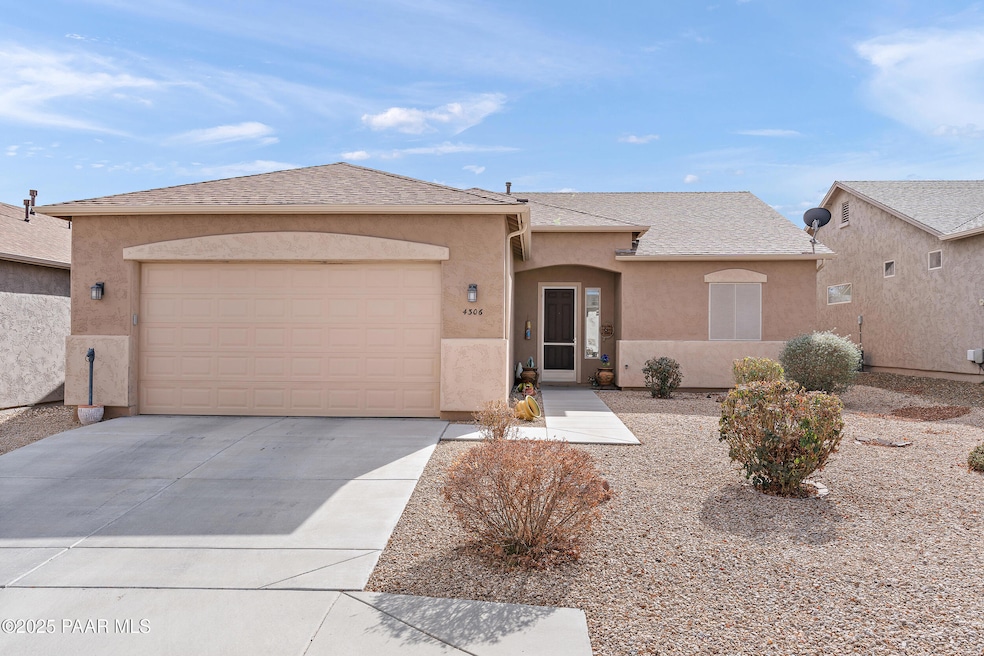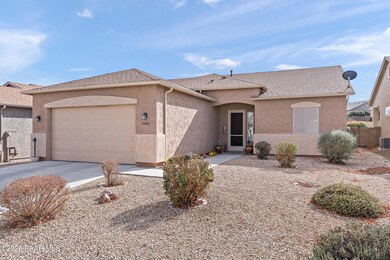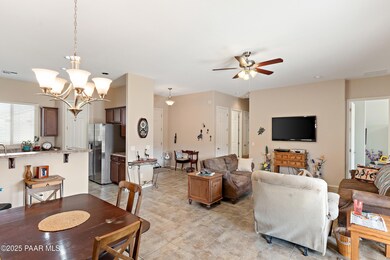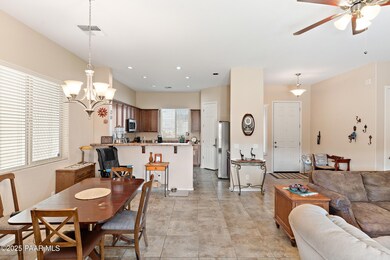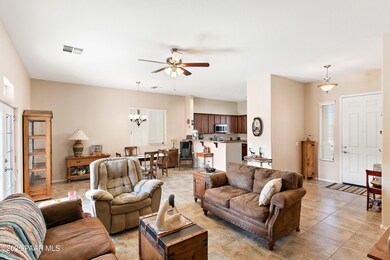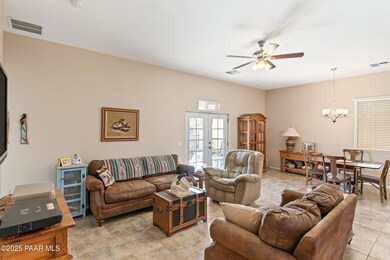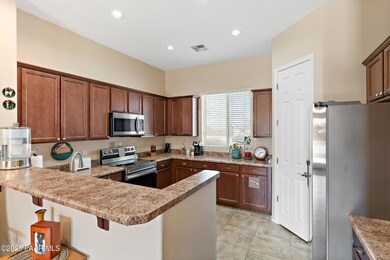
4306 N Dryden St Prescott Valley, AZ 86314
Granville NeighborhoodHighlights
- Views of Bradshaw Mountain
- Covered patio or porch
- Double Pane Windows
- Contemporary Architecture
- Eat-In Kitchen
- Walk-In Closet
About This Home
As of March 2025Welcome to this charming 3-bedroom, 2-bath home in the highly sought-after Granville subdivision! With 1,468 sq ft of comfortable living space, this residence boasts a bright and open floorplan, tile flooring throughout , and a well-appointed kitchen with ample cabinetry and updated appliances. The spacious primary suite offers dual vanities, a large walk-in shower, and generous closet space. Outside, enjoy Arizona's beautiful weather under the covered patio or relax in the expansive backyard--complete with low-maintenance landscaping, a gazebo-style pergola (included!), and plenty of room for entertaining. All of this in a fantastic community known for its excellent amenities, convenient location, and friendly neighborhood feel. Don't miss this opportunity!
Last Agent to Sell the Property
Bella Terra Realty LLC Brokerage Phone: 928-777-0300 License #SA661453000
Home Details
Home Type
- Single Family
Est. Annual Taxes
- $1,987
Year Built
- Built in 2014
Lot Details
- 6,534 Sq Ft Lot
- Dog Run
- Back Yard Fenced
- Drip System Landscaping
- Native Plants
- Level Lot
- Property is zoned R1L
HOA Fees
- $60 Monthly HOA Fees
Parking
- 2 Car Garage
- Garage Door Opener
- Driveway
Property Views
- Bradshaw Mountain
- Mingus Mountain
- Hills
Home Design
- Contemporary Architecture
- Slab Foundation
- Wood Frame Construction
- Composition Roof
- Stucco Exterior
Interior Spaces
- 1,468 Sq Ft Home
- 1-Story Property
- Ceiling Fan
- Double Pane Windows
- Window Screens
- Combination Dining and Living Room
- Tile Flooring
- Fire and Smoke Detector
Kitchen
- Eat-In Kitchen
- Built-In Electric Oven
- Range
- Microwave
- Dishwasher
- Laminate Countertops
- Disposal
Bedrooms and Bathrooms
- 3 Bedrooms
- Split Bedroom Floorplan
- Walk-In Closet
- 2 Full Bathrooms
Laundry
- Laundry Room
- Washer
Utilities
- Forced Air Heating and Cooling System
- Heating System Uses Natural Gas
- Underground Utilities
- Electricity To Lot Line
- Natural Gas Water Heater
- Phone Available
- Satellite Dish
- Cable TV Available
Additional Features
- Level Entry For Accessibility
- Covered patio or porch
Community Details
- Association Phone (928) 277-1311
- Granville Subdivision
Listing and Financial Details
- Assessor Parcel Number 809
Map
Home Values in the Area
Average Home Value in this Area
Property History
| Date | Event | Price | Change | Sq Ft Price |
|---|---|---|---|---|
| 03/17/2025 03/17/25 | Sold | $440,000 | 0.0% | $300 / Sq Ft |
| 02/20/2025 02/20/25 | For Sale | $440,000 | +7.3% | $300 / Sq Ft |
| 07/09/2021 07/09/21 | Sold | $410,000 | 0.0% | $279 / Sq Ft |
| 06/09/2021 06/09/21 | Pending | -- | -- | -- |
| 05/21/2021 05/21/21 | For Sale | $409,900 | +51.9% | $279 / Sq Ft |
| 09/20/2017 09/20/17 | Sold | $269,900 | 0.0% | $183 / Sq Ft |
| 08/21/2017 08/21/17 | Pending | -- | -- | -- |
| 07/21/2017 07/21/17 | For Sale | $269,900 | +28.4% | $183 / Sq Ft |
| 05/14/2015 05/14/15 | Sold | $210,136 | -0.6% | $143 / Sq Ft |
| 04/14/2015 04/14/15 | Pending | -- | -- | -- |
| 02/20/2015 02/20/15 | For Sale | $211,396 | -- | $144 / Sq Ft |
Tax History
| Year | Tax Paid | Tax Assessment Tax Assessment Total Assessment is a certain percentage of the fair market value that is determined by local assessors to be the total taxable value of land and additions on the property. | Land | Improvement |
|---|---|---|---|---|
| 2024 | $1,821 | $39,208 | -- | -- |
| 2023 | $1,821 | $32,343 | $4,706 | $27,637 |
| 2022 | $1,791 | $26,325 | $3,666 | $22,659 |
| 2021 | $1,872 | $24,247 | $3,878 | $20,369 |
| 2020 | $1,799 | $0 | $0 | $0 |
| 2019 | $1,777 | $0 | $0 | $0 |
| 2018 | $0 | $0 | $0 | $0 |
| 2017 | $1,656 | $0 | $0 | $0 |
| 2016 | $1,613 | $0 | $0 | $0 |
Mortgage History
| Date | Status | Loan Amount | Loan Type |
|---|---|---|---|
| Previous Owner | $164,000 | New Conventional | |
| Previous Owner | $169,900 | New Conventional | |
| Previous Owner | $50,000 | Future Advance Clause Open End Mortgage |
Deed History
| Date | Type | Sale Price | Title Company |
|---|---|---|---|
| Warranty Deed | $440,000 | Yavapai Title Agency | |
| Warranty Deed | $410,000 | Empire West Title | |
| Warranty Deed | $269,900 | Yavapai Title | |
| Interfamily Deed Transfer | -- | Pioneer Title Agency | |
| Cash Sale Deed | $210,136 | Pioneer Title Agency | |
| Warranty Deed | -- | Pioneer Title Agency |
Similar Homes in the area
Source: Prescott Area Association of REALTORS®
MLS Number: 1070846
APN: 103-02-809C
- 4327 N Cambridge Ave
- 6215 E Sefton Dr
- 5904 E Killen Loop
- 4478 N Grafton Dr
- 5842 E Killen Loop
- 6380 E Deacon St
- 6368 E Jaden Ln
- 4655 E Alma Ln
- 3991 N Hanover Dr
- 5808 E Killen Loop
- 4514 N Kirkwood Ave
- 4040 N Wakefield Dr
- 6471 E Falon Ln
- 4462 Garrett Dr
- 4726 N Salem Place
- 4483 N Kirkwood Ave
- 4471 N Kirkwood Ave
- 6543 E Falon Ln
- 5707 E Killen Loop
- 6331 E Marley Ave
