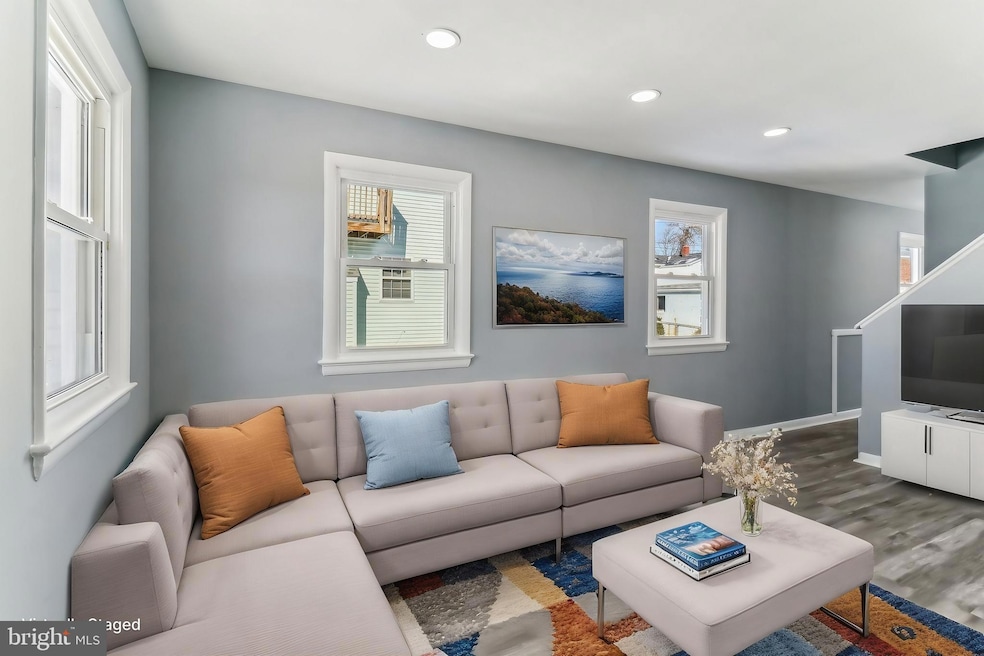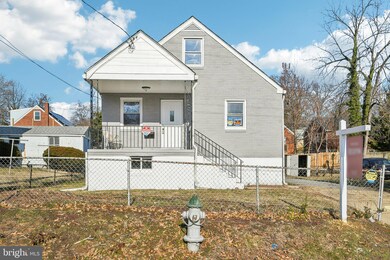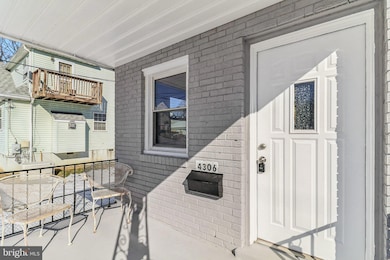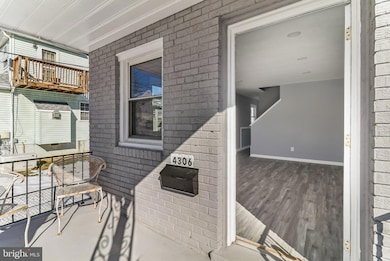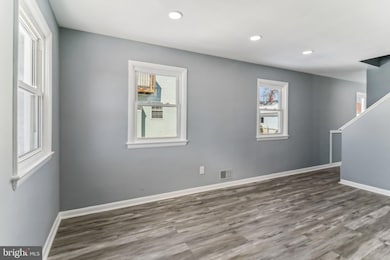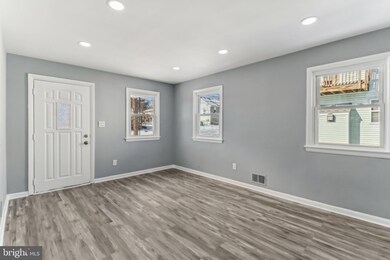
4306 Shell St Capitol Heights, MD 20743
Coral Hills NeighborhoodHighlights
- Cape Cod Architecture
- No HOA
- Heating Available
About This Home
As of April 2025Welcome to this beautiful home! This home underwent a complete major renovation in 2024, ensuring a modern and updated living space over 2000 sqft. The interior features luxury vinyl flooring throughout, offering a sleek and low-maintenance option for the busy homeowner. The entry-level features an inviting living room with large windows, modern kitchen. The new kitchen is equipped with new appliances, cabinets, backsplash, and ceramic floors, providing a functional and stylish space for cooking and entertaining. The bedroom is spacious and well-lit. An updated hall full bathroom with a gorgeous tile shower and vanity. The upper level features primary bedroom and a guest bedroom. The walk-up lower level has two spacious bedrooms, hallway full bathroom and recreation room. The home also boasts a large backyard, offering privacy and ample space for outdoor activities. The home features a driveway and off-street parking. Upgrades 2024: Roof, Windows, HVAC, Water Heater, Doors, Landscaping, Neutral Paint throughout, Recessed Lighting, Luxury Vinyl Floors, Brand New Kitchen (All new cabinets Quartz countertops, Stainless steel appliances, Backsplash, Ceramic floors), All new bathrooms ( Vanity, Tub Tiled shower wall, fixtures, and lighting), Washer & Dryer do not convey. Expansive front yard for various activities and the serene backyard, perfect for relaxation and entertainment. **Upgrades 2024-2025**: New Roof, Newer Water Heater and HVAC, New Doors, Landscaping, Exterior Paint, Neutral interior Paint throughout, Recessed Lighting, Luxury Vinyl Floors, Brand New Kitchen (All new cabinets, Quartz countertops, Stainless steel appliances, Backsplash, Ceramic floors), All new bathrooms ( light fixtures, Vanity, Tub Tiled shower wall, fixtures). Washer and dryer do not convey.** Situated on a tranquil residential street, this home provides convenient access to all the area has to offer, presenting an incredible opportunity to own a spacious single-family detached property in a prime location. Metro Rail stations make daily commuting a breeze. Public Transportation less than half a mile away on Southern Ave. Shopping and dining options are abundant with Wegmans and the Woodmore Shopping Center just minutes away.
Last Agent to Sell the Property
Kiran K. Morzaria Parekh
Redfin Corporation

Home Details
Home Type
- Single Family
Est. Annual Taxes
- $3,763
Year Built
- Built in 1958
Lot Details
- 6,000 Sq Ft Lot
- Property is zoned RSF65
Home Design
- Cape Cod Architecture
- Brick Exterior Construction
- Permanent Foundation
Interior Spaces
- 2,040 Sq Ft Home
- Property has 3 Levels
- Basement
- Interior Basement Entry
Bedrooms and Bathrooms
Parking
- 3 Parking Spaces
- 3 Driveway Spaces
Schools
- Bradbury Heights Elementary School
- Suitland High School
Utilities
- Heating Available
Community Details
- No Home Owners Association
- Bradbury Heights Subdivision
Listing and Financial Details
- Assessor Parcel Number 17060447615
Map
Home Values in the Area
Average Home Value in this Area
Property History
| Date | Event | Price | Change | Sq Ft Price |
|---|---|---|---|---|
| 04/07/2025 04/07/25 | Sold | $399,990 | 0.0% | $196 / Sq Ft |
| 02/20/2025 02/20/25 | Price Changed | $399,990 | -3.6% | $196 / Sq Ft |
| 02/07/2025 02/07/25 | Price Changed | $415,000 | -3.3% | $203 / Sq Ft |
| 01/22/2025 01/22/25 | For Sale | $429,000 | +74.4% | $210 / Sq Ft |
| 08/16/2024 08/16/24 | Sold | $246,000 | +5.1% | $201 / Sq Ft |
| 07/29/2024 07/29/24 | Pending | -- | -- | -- |
| 07/09/2024 07/09/24 | For Sale | $234,000 | -- | $191 / Sq Ft |
Tax History
| Year | Tax Paid | Tax Assessment Tax Assessment Total Assessment is a certain percentage of the fair market value that is determined by local assessors to be the total taxable value of land and additions on the property. | Land | Improvement |
|---|---|---|---|---|
| 2024 | $4,162 | $253,267 | $0 | $0 |
| 2023 | $2,509 | $225,600 | $60,400 | $165,200 |
| 2022 | $2,509 | $225,600 | $60,400 | $165,200 |
| 2021 | $3,468 | $225,600 | $60,400 | $165,200 |
| 2020 | $7,881 | $238,400 | $45,200 | $193,200 |
| 2019 | $3,206 | $223,867 | $0 | $0 |
| 2018 | $3,401 | $209,333 | $0 | $0 |
| 2017 | $3,147 | $194,800 | $0 | $0 |
| 2016 | -- | $185,000 | $0 | $0 |
| 2015 | $2,609 | $175,200 | $0 | $0 |
| 2014 | $2,609 | $165,400 | $0 | $0 |
Mortgage History
| Date | Status | Loan Amount | Loan Type |
|---|---|---|---|
| Previous Owner | $270,000 | Stand Alone Refi Refinance Of Original Loan | |
| Previous Owner | $262,000 | Stand Alone Second | |
| Previous Owner | $207,000 | Stand Alone Second | |
| Previous Owner | $15,500 | Adjustable Rate Mortgage/ARM |
Deed History
| Date | Type | Sale Price | Title Company |
|---|---|---|---|
| Special Warranty Deed | $246,000 | Jdm Title | |
| Deed | $116,900 | -- | |
| Deed | $55,000 | -- | |
| Deed | $95,037 | -- |
Similar Homes in Capitol Heights, MD
Source: Bright MLS
MLS Number: MDPG2138224
APN: 06-0447615
- 4313 Shell St
- 1401 Billings Ave
- 4309 Quinn St
- 1316 Arcadia Ave
- 4223 Vine St
- 4113 Vine St
- 4341 Southern Ave
- 4313 Vine St
- 1404 Edgewick Ave
- 4103 Will St
- 4006 Alton St
- 4210 Alton St
- 4212 Byers St
- 4314 Bowen Rd SE
- 1804 Clark Place
- 4619 Southern Ave
- 1512 Nova Ave
- 4305 Byers St
- 0 Quadrant St
- 4605 Pistachio Ln
