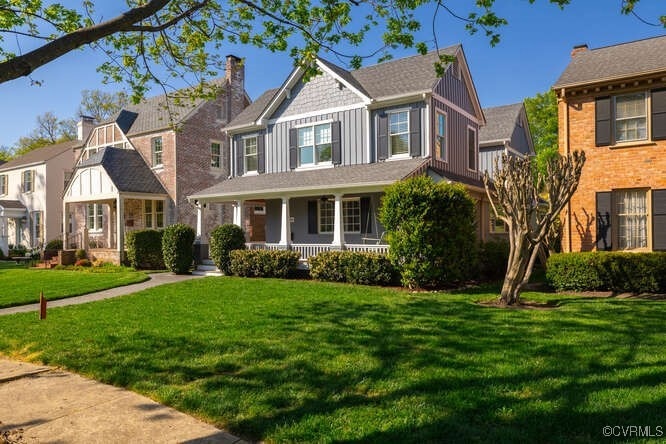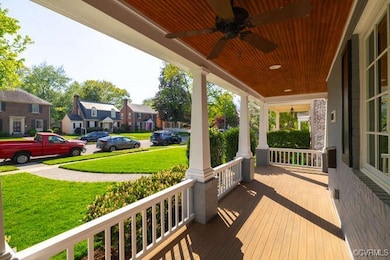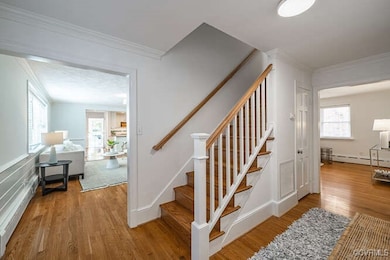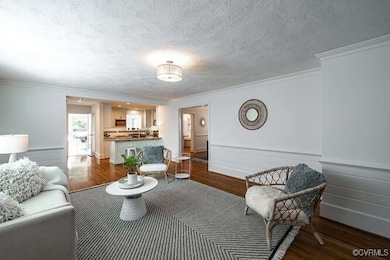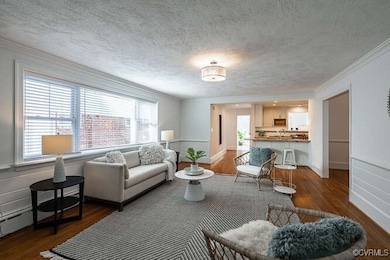
4306 Stuart Ave Richmond, VA 23221
Colonial Place NeighborhoodEstimated payment $8,221/month
Highlights
- Very Popular Property
- Cape Cod Architecture
- Wood Flooring
- Mary Munford Elementary School Rated A-
- Deck
- Rear Porch
About This Home
Located in the desirable Malvern Gardens neighborhood, this renovated home is a must see. The expansive front porch invites you into this renovated 4 bedroom, 3 full bath/2 half bath residence. The first floor boasts oversized living and family rooms, a generous dining room and large eat in kitchen featuring 42” shaker style cabinets, granite counter tops, tile backsplash, and a built-in banquette in the breakfast area. The vaulted sunroom overlooks the large, privacy-fenced backyard. There is also a first floor bedroom with en suite full bath. Upstairs, the spacious primary suite includes a soaking tub, large tiled shower and 6 foot double bowl granite vanity. The walk-in closet offers ample storage and shelving. Two additional large bedrooms, an upstairs laundry room with sink, and a full bath with classic white and black tiled floor and surround complete the second floor. The owners have waterproofed the entire basement and finished a large portion with a rec room, perfect for an exercise room, game room or tv/movie room. Additionally there is a half bath and storage in the basement. The private backyard features a brick patio for relaxing and grilling out, as well as a shed, perfect for storing lawn tools and bikes. All of this is this within walking distance to Stellas restaurant, Mary Mumford and convenient to the shops at Grove and Libbie, Carytown and Scotts Addition.
Listing Agent
Samson Properties Brokerage Email: dsamson@samsonproperties.net License #0225071530

Open House Schedule
-
Sunday, April 27, 20251:00 to 3:00 pm4/27/2025 1:00:00 PM +00:004/27/2025 3:00:00 PM +00:00Add to Calendar
Home Details
Home Type
- Single Family
Est. Annual Taxes
- $11,916
Year Built
- Built in 1959
Lot Details
- 6,800 Sq Ft Lot
- Back Yard Fenced
- Zoning described as R-5
Home Design
- Cape Cod Architecture
- Transitional Architecture
- Brick Exterior Construction
- Slate Roof
- Tile Roof
- Plaster
Interior Spaces
- 3,836 Sq Ft Home
- 2-Story Property
- Gas Fireplace
Kitchen
- Stove
- Microwave
- Dishwasher
Flooring
- Wood
- Ceramic Tile
Bedrooms and Bathrooms
- 4 Bedrooms
Basement
- Partial Basement
- Crawl Space
Outdoor Features
- Deck
- Rear Porch
Schools
- Munford Elementary School
- Albert Hill Middle School
- Thomas Jefferson High School
Utilities
- Forced Air Zoned Heating and Cooling System
- Radiator
- Heating System Uses Natural Gas
- Heat Pump System
Community Details
- Grove Avenue Crest Subdivision
Listing and Financial Details
- Assessor Parcel Number W019-0236-008
Map
Home Values in the Area
Average Home Value in this Area
Tax History
| Year | Tax Paid | Tax Assessment Tax Assessment Total Assessment is a certain percentage of the fair market value that is determined by local assessors to be the total taxable value of land and additions on the property. | Land | Improvement |
|---|---|---|---|---|
| 2025 | $12,252 | $1,021,000 | $235,000 | $786,000 |
| 2024 | $11,916 | $993,000 | $235,000 | $758,000 |
| 2023 | $12,324 | $1,027,000 | $185,000 | $842,000 |
| 2022 | $11,496 | $958,000 | $170,000 | $788,000 |
| 2021 | $10,980 | $924,000 | $140,000 | $784,000 |
| 2020 | $6,180 | $915,000 | $140,000 | $775,000 |
| 2019 | $5,916 | $893,000 | $140,000 | $753,000 |
| 2018 | $4,740 | $795,000 | $140,000 | $655,000 |
| 2017 | $4,680 | $390,000 | $135,000 | $255,000 |
| 2016 | $5,004 | $417,000 | $135,000 | $282,000 |
| 2015 | $5,016 | $403,000 | $125,000 | $278,000 |
| 2014 | $5,016 | $418,000 | $120,000 | $298,000 |
Property History
| Date | Event | Price | Change | Sq Ft Price |
|---|---|---|---|---|
| 04/19/2025 04/19/25 | For Sale | $1,295,000 | +204.0% | $338 / Sq Ft |
| 09/21/2015 09/21/15 | Sold | $426,000 | -5.3% | $150 / Sq Ft |
| 08/18/2015 08/18/15 | Pending | -- | -- | -- |
| 06/26/2015 06/26/15 | For Sale | $450,000 | -- | $159 / Sq Ft |
Deed History
| Date | Type | Sale Price | Title Company |
|---|---|---|---|
| Warranty Deed | $426,000 | None Available | |
| Warranty Deed | $280,000 | -- | |
| Warranty Deed | $280,000 | -- |
Mortgage History
| Date | Status | Loan Amount | Loan Type |
|---|---|---|---|
| Open | $280,500 | New Conventional | |
| Closed | $340,800 | New Conventional | |
| Previous Owner | $393,000 | New Conventional | |
| Previous Owner | $132,715 | Stand Alone Refi Refinance Of Original Loan | |
| Previous Owner | $60,932 | Unknown | |
| Previous Owner | $17,000 | Credit Line Revolving | |
| Previous Owner | $224,000 | New Conventional |
About the Listing Agent

Raised in Northern Virginia, Scott came to Richmond to follow his father’s footsteps and attend the University of Richmond. He graduated in 1990 with a degree in Political Science and quickly took an active interest in real estate in the Richmond area.
“I think being so involved with renovation and construction early in my career now allows me to help clients understand the building process AND the sales process.”
Inspired by his first employer and mentor, he obtained his license
Scott's Other Listings
Source: Central Virginia Regional MLS
MLS Number: 2506013
APN: W019-0236-008
- 4306 Stuart Ave
- 4314 Kensington Ave
- 4221 Stuart Ave
- 4103 Kensington Ave
- 4511 1/2 Park Ave
- 4507 Colonial Place Alley
- 4509 Colonial Place Alley
- 4511 Colonial Place Alley
- 4508 Grove Ave
- 4506 Grove Ave
- 4405 Grove Ave
- 4506 1/2 Grove Ave
- 4508 1/2 Grove Ave
- 4002 Stuart Ave
- 4524 Grove Ave Unit 11
- 4102 W Franklin St
- 4509 Bromley Ln
- 3909 Kensington Ave
- 4625 Leonard Pkwy
- 42 Willway Ave
