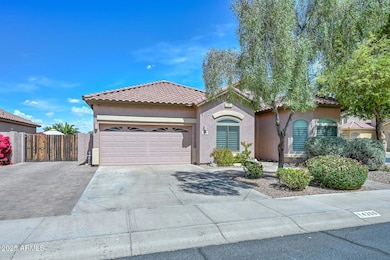
4306 W Summerside Rd Laveen, AZ 85339
Laveen NeighborhoodEstimated payment $3,350/month
Highlights
- RV Gated
- Corner Lot
- Double Pane Windows
- Phoenix Coding Academy Rated A
- Eat-In Kitchen
- Dual Vanity Sinks in Primary Bathroom
About This Home
Corner Lot in Dobbins Point - South Mountain. Over $70K in Upgrades! Perfect split floorplan w/ spacious Primary Suite, 2 additional Bdrms plus Office/Den. The warm & welcoming Family Room boasts a charming Fireplace & expansive Multi-Pane Sliders that seamlessly connect indoor and outdoor living, leading to the covered patio. The 9+ ft ceilings, graceful archways, and plantation shutters create an atmosphere of openness & sophistication. Strategically placed solar tubes bathe the interior in soft, natural light, enhancing its airy ambiance. Step outside to a backyard oasis, perfect for entertaining, featuring a built-in gas BBQ, beautifully designed low-maintenance landscaping, & lush, mature trees all set against a breathtaking backdrop of endless blue skies, community park & greenbelt
Home Details
Home Type
- Single Family
Est. Annual Taxes
- $2,532
Year Built
- Built in 2005
Lot Details
- 9,465 Sq Ft Lot
- Desert faces the front and back of the property
- Wrought Iron Fence
- Block Wall Fence
- Corner Lot
- Front and Back Yard Sprinklers
HOA Fees
- $125 Monthly HOA Fees
Parking
- 2 Car Garage
- RV Gated
Home Design
- Wood Frame Construction
- Tile Roof
- Stucco
Interior Spaces
- 2,107 Sq Ft Home
- 1-Story Property
- Ceiling height of 9 feet or more
- Ceiling Fan
- Gas Fireplace
- Double Pane Windows
- Family Room with Fireplace
- Tile Flooring
Kitchen
- Eat-In Kitchen
- Breakfast Bar
- Built-In Microwave
Bedrooms and Bathrooms
- 3 Bedrooms
- Primary Bathroom is a Full Bathroom
- 2 Bathrooms
- Dual Vanity Sinks in Primary Bathroom
- Bathtub With Separate Shower Stall
Schools
- Laveen Elementary School
- Cesar Chavez High School
Utilities
- Cooling System Updated in 2021
- Cooling Available
- Heating System Uses Natural Gas
- Tankless Water Heater
- High Speed Internet
- Cable TV Available
Additional Features
- No Interior Steps
- Built-In Barbecue
Listing and Financial Details
- Tax Lot 73
- Assessor Parcel Number 300-10-215
Community Details
Overview
- Association fees include ground maintenance
- City Property Mgmt Association, Phone Number (602) 437-4777
- Built by Engle Homes
- Dobbins Point Subdivision
Recreation
- Community Playground
- Bike Trail
Map
Home Values in the Area
Average Home Value in this Area
Tax History
| Year | Tax Paid | Tax Assessment Tax Assessment Total Assessment is a certain percentage of the fair market value that is determined by local assessors to be the total taxable value of land and additions on the property. | Land | Improvement |
|---|---|---|---|---|
| 2025 | $2,532 | $18,212 | -- | -- |
| 2024 | $2,484 | $17,344 | -- | -- |
| 2023 | $2,484 | $32,810 | $6,560 | $26,250 |
| 2022 | $2,410 | $24,410 | $4,880 | $19,530 |
| 2021 | $2,429 | $23,760 | $4,750 | $19,010 |
| 2020 | $2,364 | $21,530 | $4,300 | $17,230 |
| 2019 | $2,370 | $20,270 | $4,050 | $16,220 |
| 2018 | $2,255 | $18,200 | $3,640 | $14,560 |
| 2017 | $2,132 | $15,800 | $3,160 | $12,640 |
| 2016 | $2,023 | $15,660 | $3,130 | $12,530 |
| 2015 | $1,822 | $14,510 | $2,900 | $11,610 |
Property History
| Date | Event | Price | Change | Sq Ft Price |
|---|---|---|---|---|
| 04/24/2025 04/24/25 | Price Changed | $540,090 | -1.8% | $256 / Sq Ft |
| 04/19/2025 04/19/25 | Price Changed | $550,000 | -0.9% | $261 / Sq Ft |
| 04/03/2025 04/03/25 | For Sale | $555,000 | +22.0% | $263 / Sq Ft |
| 03/24/2023 03/24/23 | Sold | $455,000 | -2.2% | $216 / Sq Ft |
| 01/19/2023 01/19/23 | Price Changed | $465,000 | -2.1% | $221 / Sq Ft |
| 12/07/2022 12/07/22 | For Sale | $475,000 | -- | $225 / Sq Ft |
Deed History
| Date | Type | Sale Price | Title Company |
|---|---|---|---|
| Warranty Deed | $455,000 | Great American Title Agency | |
| Warranty Deed | $259,072 | First American Title Ins Co | |
| Warranty Deed | -- | First American Title | |
| Cash Sale Deed | $392,740 | First American Title Ins Co |
Mortgage History
| Date | Status | Loan Amount | Loan Type |
|---|---|---|---|
| Open | $175,000 | New Conventional | |
| Closed | $80,000 | New Conventional | |
| Previous Owner | $233,164 | New Conventional | |
| Previous Owner | $150,000,000 | Construction |
Similar Homes in the area
Source: Arizona Regional Multiple Listing Service (ARMLS)
MLS Number: 6839958
APN: 300-10-215
- 9908 S 43rd Ave
- 4222 W Carmen St
- 4507 W Summerside Rd
- 4127 W Carmen St
- 4419 W Lodge Dr
- 4615 W Corral Rd
- 5636 W Summerside Rd
- 5639 W Summerside Rd
- 5631 W Summerside Rd
- 5628 W Summerside Rd
- 5611 W Summerside Rd
- 4521 W Hopi Trail
- 4429 W Paseo Way
- 4517 W Lodge Dr
- 4011 W Sunrise Dr Unit 3
- 4005 W Sunrise Dr Unit 3
- 0 S 45th Dr Unit 6499921
- 10108 S 46th Dr
- 4610 W Coplen Farms Rd
- 4521 W Paseo Way






