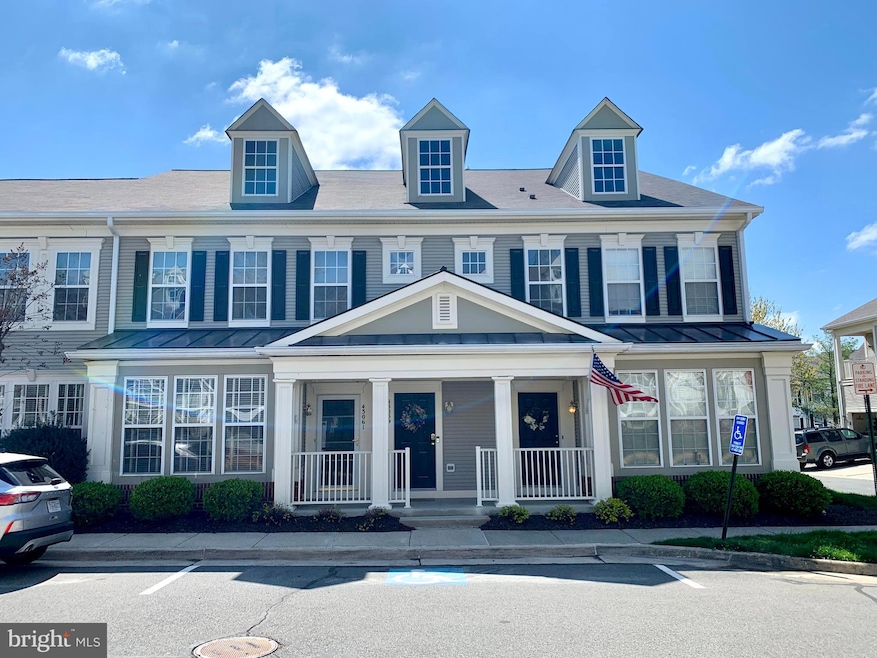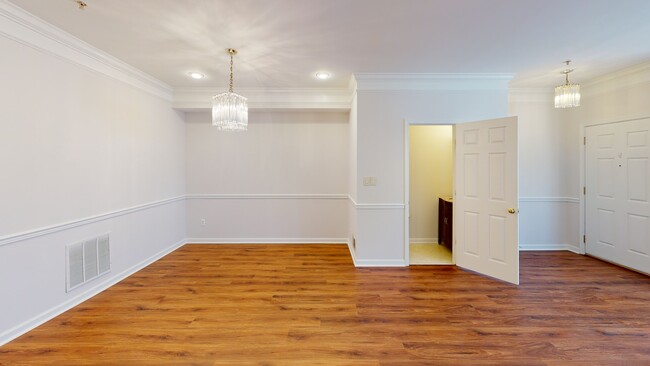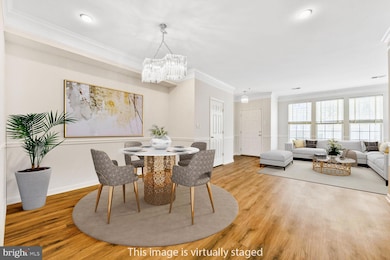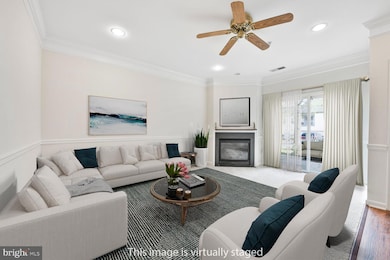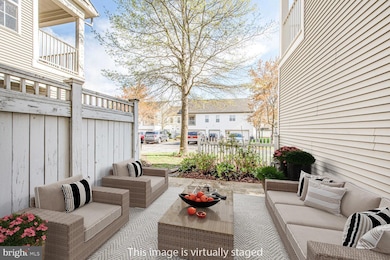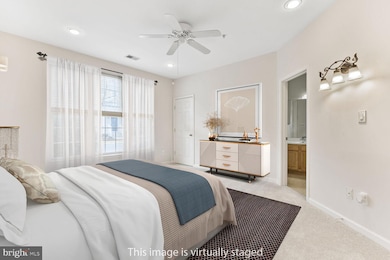
43061 Zander Terrace Ashburn, VA 20147
Estimated payment $3,527/month
Highlights
- Very Popular Property
- Gourmet Kitchen
- Colonial Architecture
- Belmont Station Elementary School Rated A-
- Open Floorplan
- Clubhouse
About This Home
Located in the highly sought after Belmont Greene Condos, this Birmingham Model has been completely updated to include new appliances, granite countertops, new flooring throughout, crown molding, and freshly painted and the coveted 2 car attached garage. This very popular townhouse-style condo offers 2 bedrooms, 2.5 baths and 1598 square feet of beautifully updated living space both inside and out.
The primary bedroom suite is perfectly positioned on the main floor with beautiful full window, 2 walk-in closets. Main floor living continues with a living room-dining room combination, again with full window, an updated half bath, an updated oak kitchen with granite countertops, a no-hassle gas fireplace (enjoy with a flip of the switch) in your large family room-kitchen combination, and the laundry room and patio. The Living Room & Dining Room has newer luxury plank.
Please note water, trash service and outside maintenance are included in HOA. Professional Photos Available on Wednesday. Handicap parking in front. Check out the 3D Matterport Tour
Belmont Greene is a wonderful community offering landscaped common areas, walking paths, and many community amenities. The school pyramid is excellent with Stone Bridge, Trailside, and Belmont Station all a short walk for students. Shopping, dining, coffee shops or anything else you may need regularly are less than 3 miles in each direction. One Loudoun is only 5 miles away. Enjoy First Fridays in Downtown Leesburg with a short 10 minute drive. Convenient to all major commuter routes including the Rt. 7, Greenway, Loudoun County Parkway, and Rt 28.
Townhouse Details
Home Type
- Townhome
Est. Annual Taxes
- $3,887
Year Built
- Built in 2002
Lot Details
- Landscaped
- No Through Street
HOA Fees
Parking
- 2 Car Attached Garage
- Garage Door Opener
Home Design
- Colonial Architecture
- Slab Foundation
- Vinyl Siding
Interior Spaces
- 1,598 Sq Ft Home
- Property has 2 Levels
- Open Floorplan
- Chair Railings
- Crown Molding
- Ceiling Fan
- Fireplace With Glass Doors
- Gas Fireplace
- Window Treatments
- Sliding Doors
- Entrance Foyer
- Family Room Off Kitchen
- Combination Dining and Living Room
Kitchen
- Gourmet Kitchen
- Breakfast Area or Nook
- Gas Oven or Range
- Built-In Microwave
- Ice Maker
- Dishwasher
- Stainless Steel Appliances
- Disposal
Flooring
- Carpet
- Ceramic Tile
- Luxury Vinyl Plank Tile
Bedrooms and Bathrooms
- En-Suite Primary Bedroom
- En-Suite Bathroom
Laundry
- Laundry on main level
- Dryer
- Washer
Outdoor Features
- Patio
- Porch
Schools
- Belmont Station Elementary School
- Trailside Middle School
- Stone Bridge High School
Utilities
- Forced Air Heating and Cooling System
- Electric Water Heater
Listing and Financial Details
- Assessor Parcel Number 115256556004
Community Details
Overview
- Association fees include common area maintenance, exterior building maintenance, insurance, management, pool(s), recreation facility, reserve funds, road maintenance, snow removal, trash, lawn care front, sewer, water
- Belmont Greene HOA
- Belmont Greene Condo
- Belmont Greene Condo Subdivision, Birmingham Floorplan
- Belmont Greene Condominium Community
- Property Manager
Amenities
- Common Area
- Clubhouse
- Meeting Room
- Party Room
Recreation
- Tennis Courts
- Community Basketball Court
- Volleyball Courts
- Community Playground
- Community Pool
- Jogging Path
Pet Policy
- Pets Allowed
Map
Home Values in the Area
Average Home Value in this Area
Tax History
| Year | Tax Paid | Tax Assessment Tax Assessment Total Assessment is a certain percentage of the fair market value that is determined by local assessors to be the total taxable value of land and additions on the property. | Land | Improvement |
|---|---|---|---|---|
| 2024 | $3,888 | $449,470 | $140,000 | $309,470 |
| 2023 | $3,742 | $427,650 | $140,000 | $287,650 |
| 2022 | $3,829 | $430,180 | $105,000 | $325,180 |
| 2021 | $3,419 | $348,880 | $80,000 | $268,880 |
| 2020 | $3,449 | $333,240 | $80,000 | $253,240 |
| 2019 | $3,514 | $336,280 | $70,000 | $266,280 |
| 2018 | $3,396 | $312,990 | $70,000 | $242,990 |
| 2017 | $3,481 | $309,410 | $70,000 | $239,410 |
| 2016 | $3,420 | $298,670 | $0 | $0 |
| 2015 | $3,227 | $214,340 | $0 | $214,340 |
| 2014 | $3,160 | $203,590 | $0 | $203,590 |
Property History
| Date | Event | Price | Change | Sq Ft Price |
|---|---|---|---|---|
| 04/18/2025 04/18/25 | For Sale | $499,500 | 0.0% | $313 / Sq Ft |
| 04/13/2025 04/13/25 | Price Changed | $499,500 | +57.1% | $313 / Sq Ft |
| 06/06/2017 06/06/17 | Sold | $318,000 | -2.2% | $178 / Sq Ft |
| 05/07/2017 05/07/17 | Pending | -- | -- | -- |
| 05/03/2017 05/03/17 | For Sale | $325,000 | -- | $181 / Sq Ft |
Deed History
| Date | Type | Sale Price | Title Company |
|---|---|---|---|
| Warranty Deed | $318,000 | Title Resources Guaranty Co | |
| Deed | $260,151 | -- |
Mortgage History
| Date | Status | Loan Amount | Loan Type |
|---|---|---|---|
| Open | $105,000 | Credit Line Revolving | |
| Open | $254,400 | New Conventional | |
| Previous Owner | $20,000 | No Value Available |
About the Listing Agent

I'm an expert real estate agent with Long & Foster Real Estate, Inc. in ASHBURN, VA and the nearby area, providing home-sellers and buyers with professional, responsive and attentive real estate services. Want an agent who'll really listen to what you want in a home? Need an agent who knows how to effectively market your home so it sells? Give me a call! I'm eager to help and would love to talk to you.
Pamela's Other Listings
Source: Bright MLS
MLS Number: VALO2092074
APN: 115-25-6556-004
- 20069 Forest Farm Ln
- 20347 Bowfonds St
- 43075 Track Bed Terrace
- 43183 Buttermere Terrace
- 20062 Old Line Terrace
- 20052 Old Line Terrace
- 20453 Peckham St
- 43260 Clifton Terrace
- 43233 Stillforest Terrace
- 43228 Brookford Square
- 43295 Rush Run Terrace
- 20515 Middlebury St
- 43207 Cedar Glen Terrace
- 20385 Belmont Park Terrace Unit 117
- 43218 Kathleen Elizabeth Dr
- 20064 Northville Hills Terrace
- 20639 Oakencroft Ct
- 20415 Trails End Terrace
- 20121 Whistling Straits Place
- 43537 Graves Ln
