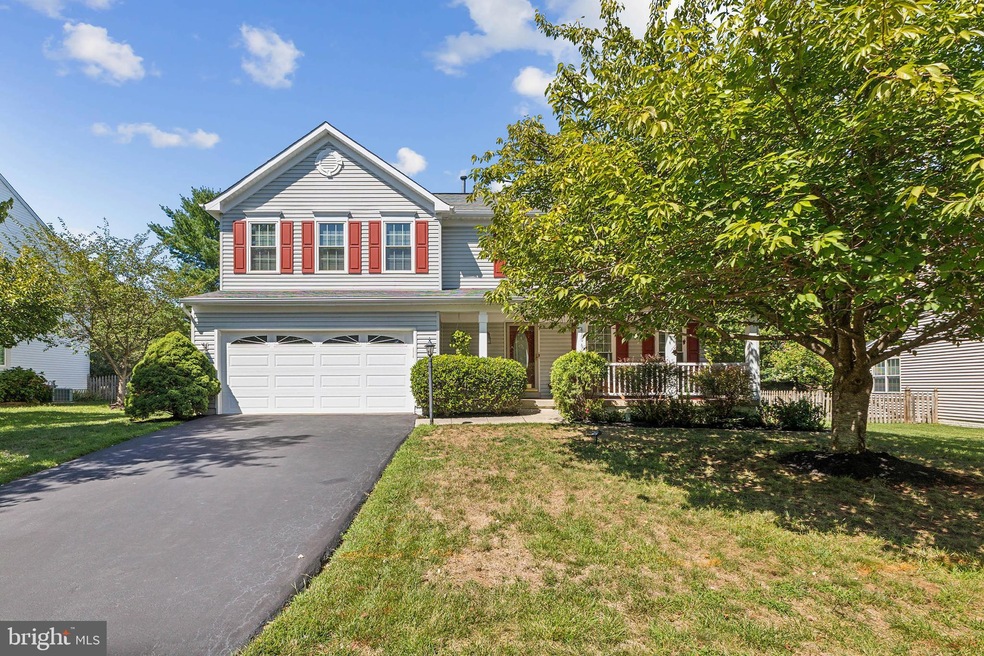
43064 Stonecottage Place Ashburn, VA 20147
Highlights
- Colonial Architecture
- Backs to Trees or Woods
- 2 Car Attached Garage
- Sanders Corner Elementary School Rated A-
- Community Pool
- Central Heating and Cooling System
About This Home
As of November 2024This beautifully maintained and updated home in the highly sought-after community of Ashburn Farm welcomes you to enjoy relaxed evenings on a lovely front porch. There are Brazilian cherry hardwood floors on the main level in the entry, living room and formal dining room. The kitchen opens to a large family room with a beautiful fireplace for the upcoming cozy fall evenings. Step out to a beautiful stone paver patio in the large backyard where you can enjoy outdoor living at its best. The laundry room and powder room complete the main level. The upper level has Brazilian cherry hardwood floors, a large primary bedroom with an updated ensuite bathroom and a huge walk-in closet. There are three additional bedrooms and an updated hall bathroom. The finished lower level has a large family room great for
entertainment, a full bathroom and lots of storage space. Enjoy all the Ashburn Farm amenities which
include 3 pools, a clubhouse, basketball and tennis courts, a Pony League, baseball field, 2 parks, 5 ponds, 19 playgrounds and nearly 30 miles of walking trails. Cinch Home Warranty.
Home Details
Home Type
- Single Family
Est. Annual Taxes
- $7,050
Year Built
- Built in 1995
Lot Details
- 9,148 Sq Ft Lot
- Backs to Trees or Woods
- Property is zoned PDH4
HOA Fees
- $103 Monthly HOA Fees
Parking
- 2 Car Attached Garage
- Front Facing Garage
- Garage Door Opener
Home Design
- Colonial Architecture
- Shingle Roof
- Fiberglass Siding
- Concrete Perimeter Foundation
Interior Spaces
- Property has 3 Levels
- Gas Fireplace
- Basement
- Walk-Up Access
- Laundry on main level
Bedrooms and Bathrooms
- 4 Bedrooms
Schools
- Sanders Corner Elementary School
- Trailside Middle School
- Stone Bridge High School
Utilities
- Central Heating and Cooling System
- Air Source Heat Pump
- Natural Gas Water Heater
Listing and Financial Details
- Assessor Parcel Number 116257478000
Community Details
Overview
- Ashburn Farm Subdivision
Recreation
- Community Pool
Map
Home Values in the Area
Average Home Value in this Area
Property History
| Date | Event | Price | Change | Sq Ft Price |
|---|---|---|---|---|
| 11/07/2024 11/07/24 | Sold | $890,000 | -2.7% | $284 / Sq Ft |
| 10/10/2024 10/10/24 | Pending | -- | -- | -- |
| 09/07/2024 09/07/24 | For Sale | $915,000 | -- | $292 / Sq Ft |
Tax History
| Year | Tax Paid | Tax Assessment Tax Assessment Total Assessment is a certain percentage of the fair market value that is determined by local assessors to be the total taxable value of land and additions on the property. | Land | Improvement |
|---|---|---|---|---|
| 2024 | $7,050 | $815,030 | $299,600 | $515,430 |
| 2023 | $6,906 | $789,270 | $299,600 | $489,670 |
| 2022 | $6,616 | $743,330 | $269,600 | $473,730 |
| 2021 | $6,411 | $654,230 | $219,600 | $434,630 |
| 2020 | $6,351 | $613,670 | $198,800 | $414,870 |
| 2019 | $6,261 | $599,110 | $198,800 | $400,310 |
| 2018 | $6,113 | $563,440 | $178,800 | $384,640 |
| 2017 | $6,042 | $537,030 | $178,800 | $358,230 |
| 2016 | $6,057 | $529,000 | $0 | $0 |
| 2015 | $6,116 | $360,030 | $0 | $360,030 |
| 2014 | $5,956 | $336,880 | $0 | $336,880 |
Mortgage History
| Date | Status | Loan Amount | Loan Type |
|---|---|---|---|
| Open | $549,450 | FHA | |
| Closed | $549,450 | FHA | |
| Previous Owner | $209,400 | No Value Available |
Deed History
| Date | Type | Sale Price | Title Company |
|---|---|---|---|
| Deed | $890,000 | Commonwealth Land Title | |
| Deed | $890,000 | Commonwealth Land Title | |
| Deed | $232,740 | -- |
Similar Homes in Ashburn, VA
Source: Bright MLS
MLS Number: VALO2079088
APN: 116-25-7478
- 20639 Oakencroft Ct
- 20515 Middlebury St
- 43207 Cedar Glen Terrace
- 20699 Southwind Terrace
- 20453 Peckham St
- 20678 Citation Dr
- 43271 Chokeberry Square
- 43228 Brookford Square
- 43233 Stillforest Terrace
- 43311 Chokeberry Square
- 42892 Bold Forbes Ct
- 43174 Gatwick Square
- 20752 Cross Timber Dr
- 20755 Citation Dr
- 43183 Buttermere Terrace
- 43260 Clifton Terrace
- 43295 Rush Run Terrace
- 20347 Bowfonds St
- 42790 Lauder Terrace
- 20586 Maitland Terrace






