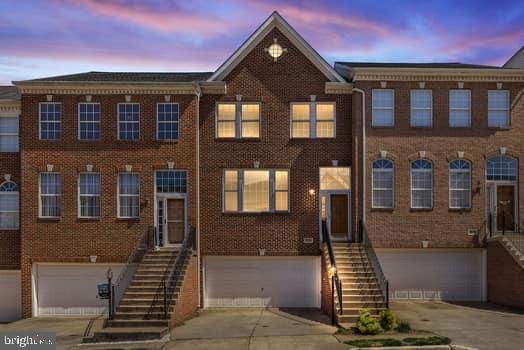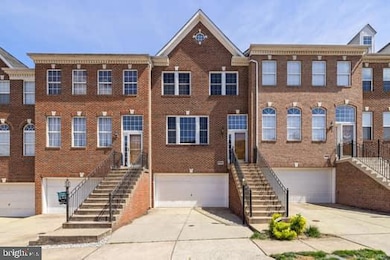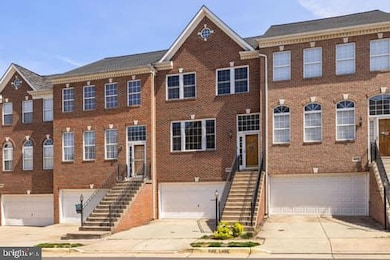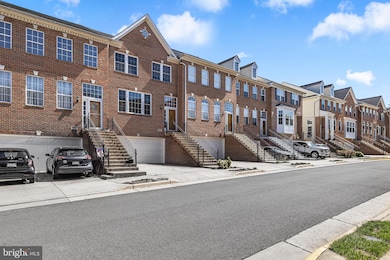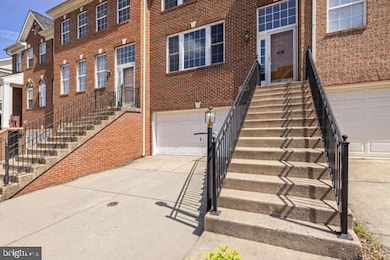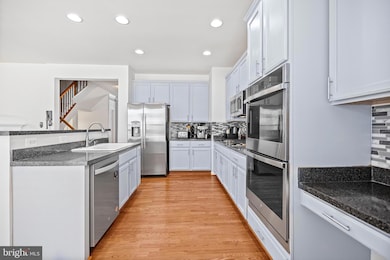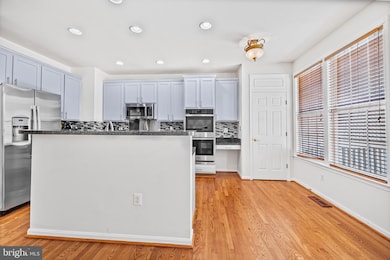
43068 Shadow Terrace Leesburg, VA 20176
Estimated payment $4,364/month
Highlights
- Eat-In Gourmet Kitchen
- Open Floorplan
- Clubhouse
- John W. Tolbert Jr. Elementary School Rated A
- Colonial Architecture
- Deck
About This Home
Welcome home to this well maintained 3 BR / 3.5 BA townhome! Located in the sought after Potomac Station community in Leesburg! Very close to Village of Leesburg!!!
A two-car garage offers parking convenience! The first level features a full bath and recreation room, with a walkout to a maintenance free and fenced in backyard and patio. All windows throughout are styled with custom made wood blinds, with new upgraded windows installed in the front of the home. The kitchen offers double ovens!! New Stainless Steel Appliances! A cozy gas fireplace, a gas cook top with hidden powered ventilation. The kitchen leads to a new Trex deck. The Hard Wood flooring on the main level was just refinished! New LV Flooring has been added to the Basement!
Upstairs, you’ll find an Owners suite with a tray ceiling, bath, and a huge walk-in closet. Also, upstairs Two secondary bedrooms, full hall bath, and laundry room with a one year old Wi-Fi capable washer and dryer set. A home humidifier system has been installed for extra comfort.
Come enjoy your new home!
Open House Schedule
-
Saturday, April 26, 202511:00 am to 2:00 pm4/26/2025 11:00:00 AM +00:004/26/2025 2:00:00 PM +00:00Add to Calendar
-
Sunday, April 27, 202512:00 to 2:00 pm4/27/2025 12:00:00 PM +00:004/27/2025 2:00:00 PM +00:00Add to Calendar
Townhouse Details
Home Type
- Townhome
Est. Annual Taxes
- $5,136
Year Built
- Built in 2001
Lot Details
- 1,742 Sq Ft Lot
- Back Yard Fenced
- Extensive Hardscape
- Backs to Trees or Woods
HOA Fees
- $112 Monthly HOA Fees
Parking
- 2 Car Attached Garage
- Front Facing Garage
- Driveway
- Off-Street Parking
Home Design
- Colonial Architecture
- Brick Exterior Construction
- Slab Foundation
- Asphalt Roof
- Vinyl Siding
Interior Spaces
- 2,134 Sq Ft Home
- Property has 3 Levels
- Open Floorplan
- Chair Railings
- Crown Molding
- 1 Fireplace
- Window Treatments
- Family Room Off Kitchen
- Dining Area
Kitchen
- Eat-In Gourmet Kitchen
- Built-In Oven
- Cooktop
- Microwave
- Ice Maker
- Dishwasher
- Kitchen Island
- Disposal
Flooring
- Wood
- Carpet
- Tile or Brick
Bedrooms and Bathrooms
- 3 Bedrooms
- En-Suite Bathroom
Laundry
- Laundry on upper level
- Front Loading Dryer
- Front Loading Washer
Outdoor Features
- Deck
Schools
- Heritage High School
Utilities
- Forced Air Heating and Cooling System
- Natural Gas Water Heater
Listing and Financial Details
- Tax Lot 8
- Assessor Parcel Number 112457593000
Community Details
Overview
- Association fees include management, pool(s), snow removal, trash
- Potomac Station HOA
- Potomac Station Subdivision
- Property Manager
Amenities
- Common Area
- Clubhouse
Recreation
- Tennis Courts
- Community Basketball Court
- Community Playground
- Community Pool
- Jogging Path
- Bike Trail
Pet Policy
- Pets Allowed
Map
Home Values in the Area
Average Home Value in this Area
Tax History
| Year | Tax Paid | Tax Assessment Tax Assessment Total Assessment is a certain percentage of the fair market value that is determined by local assessors to be the total taxable value of land and additions on the property. | Land | Improvement |
|---|---|---|---|---|
| 2024 | $5,136 | $593,730 | $200,000 | $393,730 |
| 2023 | $4,914 | $561,620 | $200,000 | $361,620 |
| 2022 | $4,766 | $535,470 | $160,000 | $375,470 |
| 2021 | $4,493 | $458,500 | $160,000 | $298,500 |
| 2020 | $4,445 | $429,440 | $135,000 | $294,440 |
| 2019 | $4,157 | $397,820 | $135,000 | $262,820 |
| 2018 | $4,187 | $385,910 | $120,000 | $265,910 |
| 2017 | $4,316 | $383,640 | $120,000 | $263,640 |
| 2016 | $4,127 | $360,440 | $0 | $0 |
| 2015 | $4,142 | $244,950 | $0 | $244,950 |
| 2014 | $4,122 | $266,860 | $0 | $266,860 |
Property History
| Date | Event | Price | Change | Sq Ft Price |
|---|---|---|---|---|
| 04/11/2025 04/11/25 | For Sale | $685,000 | +11.4% | $321 / Sq Ft |
| 05/01/2023 05/01/23 | Sold | $615,000 | 0.0% | $288 / Sq Ft |
| 03/23/2023 03/23/23 | For Sale | $615,000 | +57.7% | $288 / Sq Ft |
| 03/18/2016 03/18/16 | Sold | $390,000 | 0.0% | $183 / Sq Ft |
| 01/30/2016 01/30/16 | Pending | -- | -- | -- |
| 01/30/2016 01/30/16 | Off Market | $390,000 | -- | -- |
| 01/29/2016 01/29/16 | For Sale | $389,990 | -- | $183 / Sq Ft |
Deed History
| Date | Type | Sale Price | Title Company |
|---|---|---|---|
| Warranty Deed | $615,000 | First American Title | |
| Warranty Deed | $390,000 | None Available | |
| Deed | $235,960 | -- |
Mortgage History
| Date | Status | Loan Amount | Loan Type |
|---|---|---|---|
| Open | $596,550 | New Conventional | |
| Previous Owner | $400,000 | Stand Alone Refi Refinance Of Original Loan | |
| Previous Owner | $50,000 | Stand Alone Second | |
| Previous Owner | $361,500 | New Conventional | |
| Previous Owner | $382,936 | FHA | |
| Previous Owner | $67,400 | Future Advance Clause Open End Mortgage | |
| Previous Owner | $235,960 | No Value Available |
Similar Homes in Leesburg, VA
Source: Bright MLS
MLS Number: VALO2091490
APN: 112-45-7593
- 1787 Moultrie Terrace NE
- 853 Valemount Terrace NE
- 43053 Kingsport Dr
- 1652 Lismore Terrace NE
- 2115 Sundrum Place NE
- 19016 Castleguard Ct
- 43294 Creekbank Ct
- 19126 Dalton Points Place
- 42848 Forest Spring Dr
- 1010 Galena Terrace NE
- 43283 Warwick Hills Ct
- 909 Sawback Square NE
- 905 Sawback Square NE
- 901 Sawback Square NE
- 43287 Warwick Hills Ct
- 42744 Falls View Square
- 43488 Calphams Mill Ct
- 43489 Calphams Mill Ct
- 750 Mount Airy Terrace NE Unit 206
- 700 Mount Airy Terrace NE Unit 403
