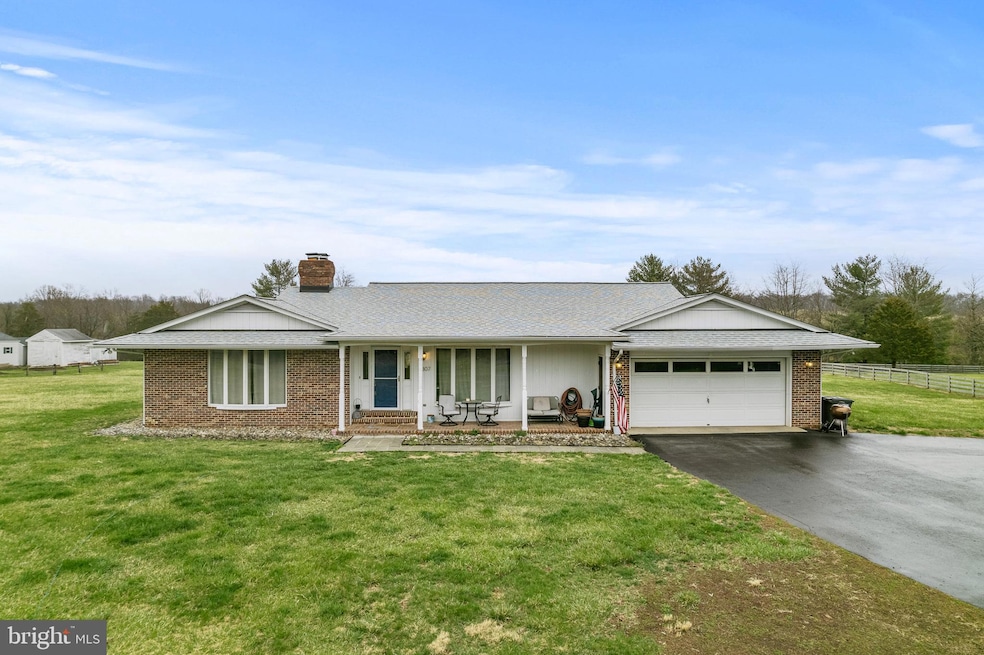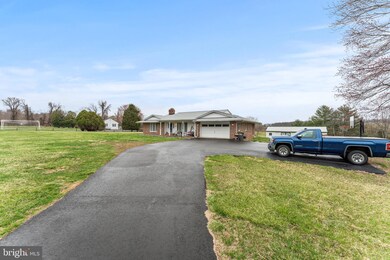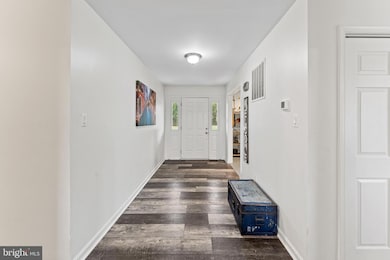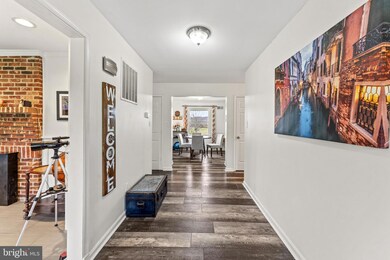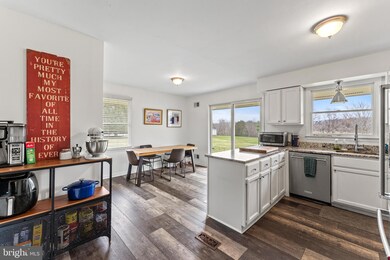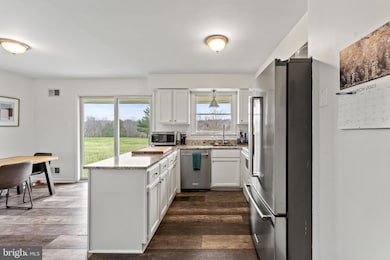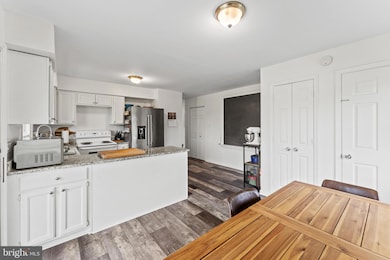4307 Aldie Rd Catharpin, VA 20143
Woolsey NeighborhoodEstimated payment $4,495/month
Highlights
- View of Trees or Woods
- Wood Burning Stove
- Traditional Floor Plan
- Samuel L. Gravely Jr. Elementary School Rated A-
- Barn or Farm Building
- Rambler Architecture
About This Home
*******OPEN HOUSE CANCELLED******
Get ready to fall in love! This charming rambler set on 2 acres of peaceful countryside in sought-after Catharpin! Offering the perfect blend of country living and modern convenience, this home features one-level living with 3 bedrooms and 2 beautifully remodeled bathrooms—freshly painted throughout and move-in ready.
The home boasts easy-to-maintain ceramic tile and luxury vinyl flooring, a primary suite with a walk-in closet, and a kitchen with a breakfast bar, eating area, and newer refrigerator. A full unfinished basement provides ample storage and endless possibilities for future expansion.
Recent updates include a brand-new roof (2024), Well Pump replaced (2023), a new HVAC system (2022), and a new septic system (2021), ensuring peace of mind for years to come. Outside, you’ll find a large barn/shed, perfect for a workshop or extra storage, plus a paved driveway with plenty of space to turn around. And with a private well and septic system, you’ll enjoy no water or sewer costs!
Don’t miss your chance to see this incredible home!
********Open House is Cancelled
Home Details
Home Type
- Single Family
Est. Annual Taxes
- $5,376
Year Built
- Built in 1990
Lot Details
- 2 Acre Lot
- Open Space
- Cleared Lot
- Property is zoned A1
Parking
- 2 Car Attached Garage
- Front Facing Garage
- Garage Door Opener
Property Views
- Woods
- Pasture
Home Design
- Rambler Architecture
- Brick Exterior Construction
- Block Foundation
Interior Spaces
- Property has 2 Levels
- Traditional Floor Plan
- Ceiling Fan
- Wood Burning Stove
- Wood Burning Fireplace
- Window Treatments
- Bay Window
- Living Room
- Formal Dining Room
Kitchen
- Breakfast Area or Nook
- Eat-In Kitchen
- Oven
- Built-In Range
- Built-In Microwave
- Ice Maker
- Dishwasher
- Kitchen Island
Flooring
- Ceramic Tile
- Luxury Vinyl Tile
Bedrooms and Bathrooms
- 3 Main Level Bedrooms
- Walk-In Closet
- 2 Full Bathrooms
- Bathtub with Shower
- Walk-in Shower
Laundry
- Electric Dryer
- Washer
Unfinished Basement
- Laundry in Basement
- Basement with some natural light
Outdoor Features
- Patio
- Outbuilding
Schools
- Gravely Elementary School
- Bull Run Middle School
- Battlefield High School
Utilities
- Central Air
- Humidifier
- Dehumidifier
- Heat Pump System
- Vented Exhaust Fan
- Well
- Electric Water Heater
- Septic Equal To The Number Of Bedrooms
- Cable TV Available
Additional Features
- Level Entry For Accessibility
- Barn or Farm Building
Community Details
- No Home Owners Association
Listing and Financial Details
- Assessor Parcel Number 7599-28-0368
Map
Home Values in the Area
Average Home Value in this Area
Tax History
| Year | Tax Paid | Tax Assessment Tax Assessment Total Assessment is a certain percentage of the fair market value that is determined by local assessors to be the total taxable value of land and additions on the property. | Land | Improvement |
|---|---|---|---|---|
| 2024 | $5,254 | $528,300 | $181,700 | $346,600 |
| 2023 | $5,187 | $498,500 | $174,700 | $323,800 |
| 2022 | $5,250 | $463,700 | $143,400 | $320,300 |
| 2021 | $5,295 | $433,000 | $125,000 | $308,000 |
| 2020 | $6,818 | $439,900 | $125,000 | $314,900 |
| 2019 | $6,533 | $421,500 | $125,000 | $296,500 |
| 2018 | $4,727 | $391,500 | $112,800 | $278,700 |
| 2017 | $4,574 | $370,000 | $112,800 | $257,200 |
| 2016 | $4,330 | $353,200 | $112,800 | $240,400 |
| 2015 | $4,686 | $382,300 | $114,100 | $268,200 |
| 2014 | $4,686 | $374,900 | $104,600 | $270,300 |
Property History
| Date | Event | Price | Change | Sq Ft Price |
|---|---|---|---|---|
| 03/28/2025 03/28/25 | Pending | -- | -- | -- |
| 03/27/2025 03/27/25 | For Sale | $725,000 | 0.0% | $432 / Sq Ft |
| 06/16/2023 06/16/23 | Rented | $3,000 | 0.0% | -- |
| 05/31/2023 05/31/23 | For Rent | $3,000 | 0.0% | -- |
| 10/17/2014 10/17/14 | Sold | $405,000 | -3.5% | $241 / Sq Ft |
| 09/15/2014 09/15/14 | Pending | -- | -- | -- |
| 08/01/2014 08/01/14 | Price Changed | $419,900 | -4.5% | $250 / Sq Ft |
| 05/22/2014 05/22/14 | For Sale | $439,900 | +8.6% | $262 / Sq Ft |
| 05/01/2014 05/01/14 | Off Market | $405,000 | -- | -- |
| 04/24/2014 04/24/14 | For Sale | $439,900 | -- | $262 / Sq Ft |
Deed History
| Date | Type | Sale Price | Title Company |
|---|---|---|---|
| Warranty Deed | $405,000 | -- |
Mortgage History
| Date | Status | Loan Amount | Loan Type |
|---|---|---|---|
| Open | $87,100 | Credit Line Revolving | |
| Open | $339,926 | New Conventional | |
| Closed | $384,000 | New Conventional |
Source: Bright MLS
MLS Number: VAPW2089166
APN: 7599-28-0368
- 4819 Sudley Rd
- 42474 Iron Bit Place
- 26977 Crusher Dr
- 42580 Deer Isle Dr
- 0 Marbury Estates Dr Unit VALO2081852
- 4524 Loggmill Rd
- 42503 Madturkey Run Place
- 4524 Logmill Rd
- 42087 Shadows Pride Terrace
- 25936 Racing Sun Dr
- 42250 Tackroom Terrace
- 13205 Thornton Dr
- 4792 Maurine Ct
- 4397 Canterbury Ln
- 25780 Racing Sun Dr
- 4007 Shady Hollow Ln
- 41876 Sprinter Terrace
- 25789 Double Bridle Terrace
- 25771 Double Bridle Terrace
- 14055 Timothy Dr
