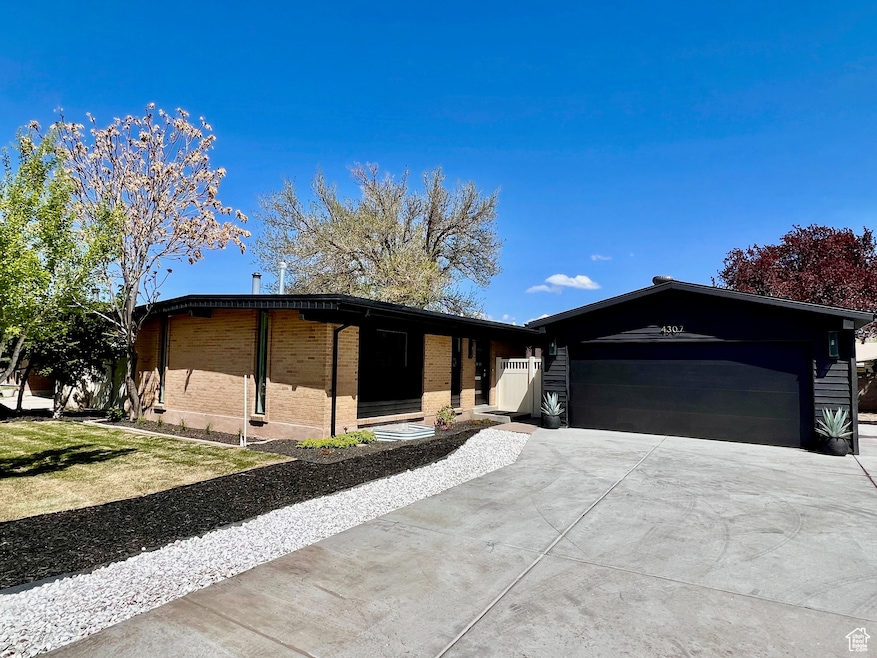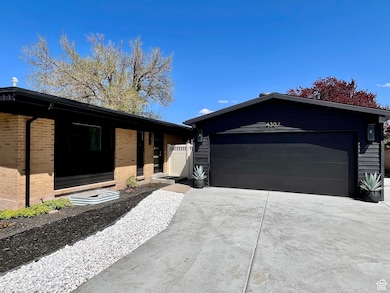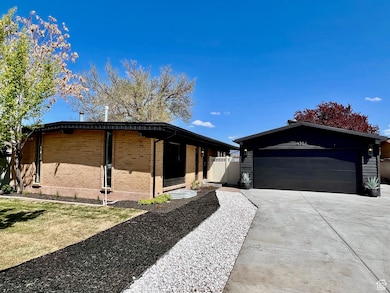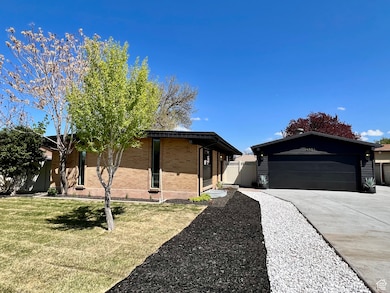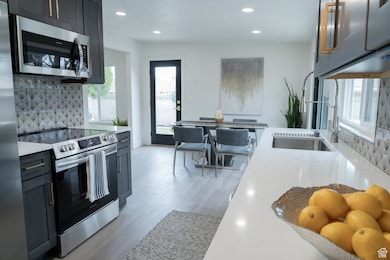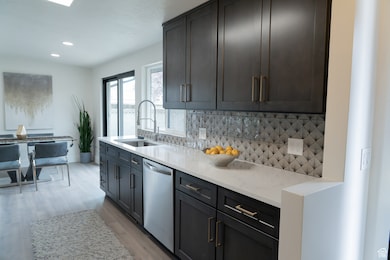
4307 S 3200 W Salt Lake City, UT 84119
Granger NeighborhoodEstimated payment $3,263/month
Highlights
- Popular Property
- Updated Kitchen
- Rambler Architecture
- RV or Boat Parking
- Mature Trees
- Main Floor Primary Bedroom
About This Home
Welcome to your dream home, beautifully nestled on a private lot surrounded by mature trees. This fully remodeled gem has everything you've been looking for! With a new roof, new windows, a new driveway, new plumbing, new electrical, a new furnace, and stunning landscaping, this home is truly move-in ready. Offering 5 spacious bedrooms and 3 bathrooms, there's ample space for everyone to enjoy. The open floor plan allows natural light to flood the interiors, creating a warm and inviting atmosphere. You'll appreciate the modern design and meticulous attention to detail throughout, giving it the feel of a brand-new custom home. The oversized detached garage provides plenty of room for parking or additional storage, while the large driveway adds extra convenience. Ideally located close to the freeway and a variety of dining and entertainment options, this home has it all. Don't miss this incredible opportunity-schedule your visit today!
Listing Agent
Ashley Paris
Equity Real Estate (Advantage) License #10555308
Home Details
Home Type
- Single Family
Est. Annual Taxes
- $2,465
Year Built
- Built in 1973
Lot Details
- 8,276 Sq Ft Lot
- Property is Fully Fenced
- Landscaped
- Mature Trees
- Property is zoned Single-Family, 1108
Parking
- 2 Car Garage
- RV or Boat Parking
Home Design
- Rambler Architecture
- Flat Roof Shape
- Brick Exterior Construction
Interior Spaces
- 2,332 Sq Ft Home
- Wet Bar
- Double Pane Windows
- Sliding Doors
- Basement Fills Entire Space Under The House
- Electric Dryer Hookup
Kitchen
- Updated Kitchen
- Built-In Range
- Microwave
Flooring
- Carpet
- Tile
Bedrooms and Bathrooms
- 5 Bedrooms | 3 Main Level Bedrooms
- Primary Bedroom on Main
Outdoor Features
- Open Patio
Schools
- Truman Elementary School
- Valley Middle School
- Granger High School
Utilities
- Forced Air Heating and Cooling System
- Natural Gas Connected
Community Details
- No Home Owners Association
- Country Squire Estates Subdivision
Listing and Financial Details
- Assessor Parcel Number 21-04-153-004
Map
Home Values in the Area
Average Home Value in this Area
Tax History
| Year | Tax Paid | Tax Assessment Tax Assessment Total Assessment is a certain percentage of the fair market value that is determined by local assessors to be the total taxable value of land and additions on the property. | Land | Improvement |
|---|---|---|---|---|
| 2023 | $2,465 | $358,400 | $101,500 | $256,900 |
| 2022 | $5,745 | $341,200 | $99,500 | $241,700 |
| 2021 | $2,197 | $290,400 | $76,600 | $213,800 |
| 2020 | $1,961 | $244,600 | $69,300 | $175,300 |
| 2019 | $1,964 | $236,300 | $69,300 | $167,000 |
| 2018 | $0 | $226,300 | $69,300 | $157,000 |
| 2017 | $1,519 | $179,200 | $63,900 | $115,300 |
| 2016 | $1,302 | $153,800 | $63,900 | $89,900 |
| 2015 | $1,279 | $143,900 | $69,300 | $74,600 |
| 2014 | $1,292 | $142,400 | $69,300 | $73,100 |
Property History
| Date | Event | Price | Change | Sq Ft Price |
|---|---|---|---|---|
| 04/17/2025 04/17/25 | For Sale | $549,000 | -- | $235 / Sq Ft |
Deed History
| Date | Type | Sale Price | Title Company |
|---|---|---|---|
| Warranty Deed | -- | Real Advantage Title Insurance | |
| Special Warranty Deed | -- | Cornerstone Title Ins Agcy L | |
| Special Warranty Deed | -- | Inwest Title Services | |
| Trustee Deed | -- | Etitle Insurance Agency | |
| Interfamily Deed Transfer | -- | Wasatch Title Ins Agency Llc | |
| Warranty Deed | -- | First American Title |
Mortgage History
| Date | Status | Loan Amount | Loan Type |
|---|---|---|---|
| Open | $280,500 | New Conventional | |
| Previous Owner | $100,000 | Credit Line Revolving | |
| Previous Owner | $25,000 | Unknown | |
| Previous Owner | $70,628 | Credit Line Revolving | |
| Previous Owner | $113,200 | Adjustable Rate Mortgage/ARM | |
| Previous Owner | $115,000 | FHA | |
| Previous Owner | $58,150 | Unknown | |
| Previous Owner | $137,454 | FHA | |
| Previous Owner | $137,837 | Unknown |
Similar Homes in Salt Lake City, UT
Source: UtahRealEstate.com
MLS Number: 2078592
APN: 21-04-153-004-0000
- 3168 Winchester Dr
- 3261 W Meadowbrook Dr
- 3264 W 4340 S
- 3350 W 4400 S
- 4466 S Sussex Place
- 4108 Middle Park Ln
- 4217 S Hopi Dr
- 4075 S Minuet Cir
- 3381 W 4100 S
- 4142 S 3425 W
- 4496 S Parkbury Way
- 2717 W Redwick Ct
- 4216 S Solitude Ridge Unit A
- 4502 S Stonington Way
- 3973 3290 W
- 2785 W 4100 S
- 4165 S 2700 W Unit 2B
- 4129 S 3600 W
- 4458 S 3600 W
- 2600 W Village Ln Unit C
