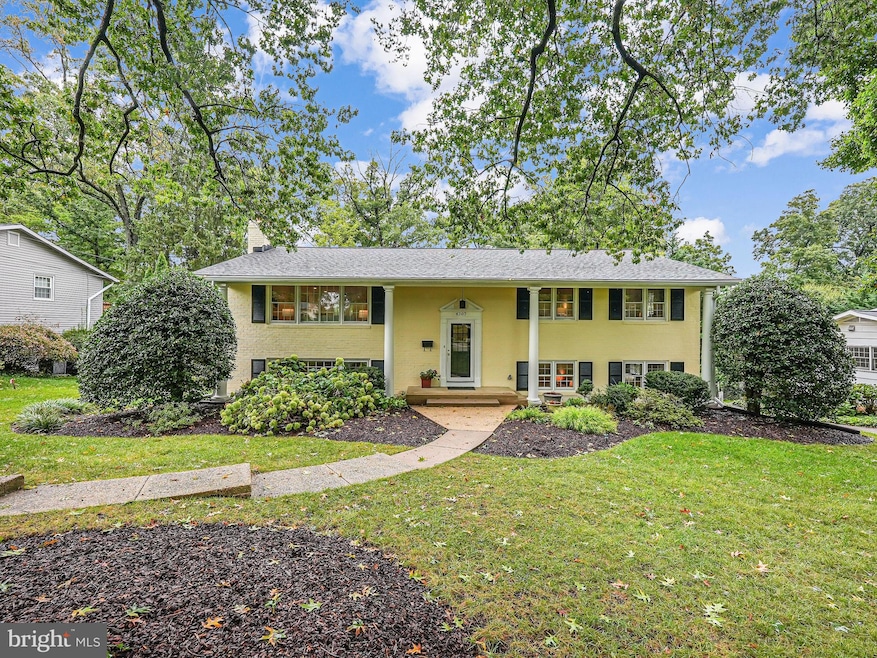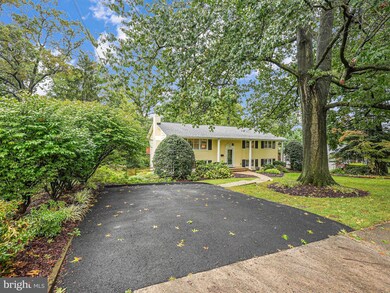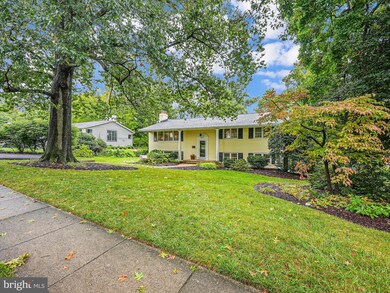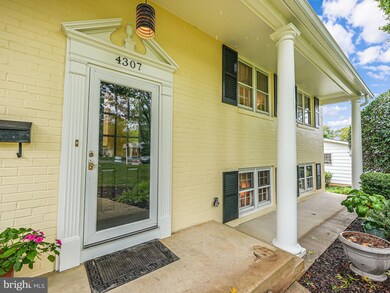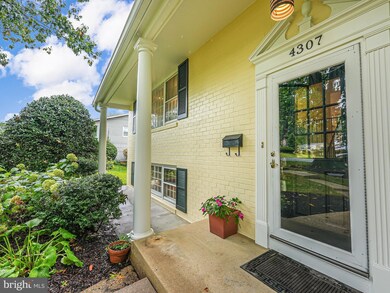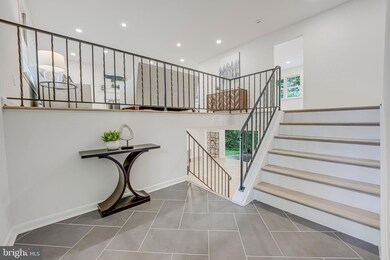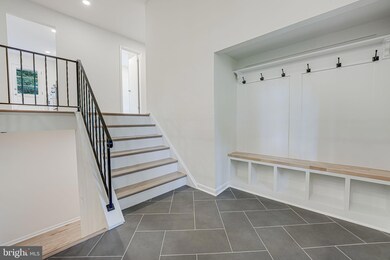
4307 Selkirk Dr Fairfax, VA 22032
Long Branch NeighborhoodHighlights
- View of Trees or Woods
- Deck
- 2 Fireplaces
- Little Run Elementary School Rated A
- Wood Flooring
- No HOA
About This Home
As of November 2024Discover this absolutely stunning 5-bedroom, 3-full bath home situated in the highly sought-after Woodson High School district. This meticulously maintained residence features a beautifully updated, light-filled kitchen with new shaker cabinets, quartz countertops, and stainless steel appliances. The kitchen seamlessly opens to a spacious deck that overlooks a serene wooded area, creating the perfect backdrop for relaxation and entertaining.
Additional highlights include newly renovated bathrooms, stylish new light fixtures, refinished hardwood floors, newer roof, and a bright walkout basement. With an open layout that blends comfort and style, this home offers ample storage and a generous total of 3,328 square feet to accommodate all your needs.
Enjoy the convenience of being just minutes away from shops and easy access to I-495 for commuting. Don’t miss the opportunity to own this spotless, airy, and meticulously maintained home in the desirable Rutherford neighborhood.
Home Details
Home Type
- Single Family
Est. Annual Taxes
- $8,714
Year Built
- Built in 1965 | Remodeled in 2024
Lot Details
- 0.34 Acre Lot
- Property is in excellent condition
- Property is zoned 120
Parking
- Driveway
Property Views
- Woods
- Garden
Home Design
- Split Foyer
- Brick Exterior Construction
- Slab Foundation
- Architectural Shingle Roof
Interior Spaces
- Property has 2 Levels
- 2 Fireplaces
- Wood Burning Fireplace
- Walk-Out Basement
Kitchen
- Electric Oven or Range
- Microwave
- Dishwasher
- Stainless Steel Appliances
- Disposal
Flooring
- Wood
- Ceramic Tile
- Luxury Vinyl Plank Tile
Bedrooms and Bathrooms
- 5 Main Level Bedrooms
- 3 Full Bathrooms
Laundry
- Dryer
- Washer
Outdoor Features
- Deck
Schools
- Little Run Elementary School
- Frost Middle School
- Woodson High School
Utilities
- Forced Air Heating and Cooling System
- Natural Gas Water Heater
Community Details
- No Home Owners Association
- Rutherford Subdivision
Listing and Financial Details
- Tax Lot 130
- Assessor Parcel Number 0692 06 0130
Map
Home Values in the Area
Average Home Value in this Area
Property History
| Date | Event | Price | Change | Sq Ft Price |
|---|---|---|---|---|
| 11/19/2024 11/19/24 | Sold | $950,000 | -1.5% | $295 / Sq Ft |
| 10/11/2024 10/11/24 | Price Changed | $964,900 | -1.0% | $299 / Sq Ft |
| 09/19/2024 09/19/24 | For Sale | $974,900 | -- | $302 / Sq Ft |
Tax History
| Year | Tax Paid | Tax Assessment Tax Assessment Total Assessment is a certain percentage of the fair market value that is determined by local assessors to be the total taxable value of land and additions on the property. | Land | Improvement |
|---|---|---|---|---|
| 2024 | $8,713 | $752,120 | $288,000 | $464,120 |
| 2023 | $8,505 | $753,680 | $288,000 | $465,680 |
| 2022 | $7,748 | $677,600 | $258,000 | $419,600 |
| 2021 | $7,010 | $597,370 | $223,000 | $374,370 |
| 2020 | $6,892 | $582,380 | $218,000 | $364,380 |
| 2019 | $6,892 | $582,380 | $218,000 | $364,380 |
| 2018 | $6,541 | $568,770 | $208,000 | $360,770 |
| 2017 | $6,293 | $542,050 | $208,000 | $334,050 |
| 2016 | $6,280 | $542,050 | $208,000 | $334,050 |
| 2015 | $6,049 | $542,050 | $208,000 | $334,050 |
| 2014 | $5,825 | $523,140 | $208,000 | $315,140 |
Mortgage History
| Date | Status | Loan Amount | Loan Type |
|---|---|---|---|
| Open | $807,500 | New Conventional | |
| Previous Owner | $500,000 | New Conventional | |
| Previous Owner | $40,000 | Credit Line Revolving |
Deed History
| Date | Type | Sale Price | Title Company |
|---|---|---|---|
| Deed | $950,000 | Old Republic National Title In | |
| Deed | $737,500 | Old Republic National Title In | |
| Deed | $135,000 | -- |
Similar Homes in Fairfax, VA
Source: Bright MLS
MLS Number: VAFX2200986
APN: 0692-06-0130
- 9017 Ellenwood Ln
- 4353 Starr Jordan Dr
- 4140 Elizabeth Ln
- 4045 Taylor Dr
- 9117 Hunting Pines Place
- 4605 Valerie Ct
- 9341 Tartan View Dr
- 8914 Moreland Ln
- 8712 Mary Lee Ln
- 4024 Iva Ln
- 4013 Old Hickory Rd
- 4721 Springbrook Dr
- 4212 Sherando Ln
- 4212 Wakefield Dr
- 3808 Ridgelea Dr
- 8609 Battailles Ct
- 4811 Olley Ln
- 4504 Banff St
- 4838 Tabard Place
- 8525 Raleigh Ave
