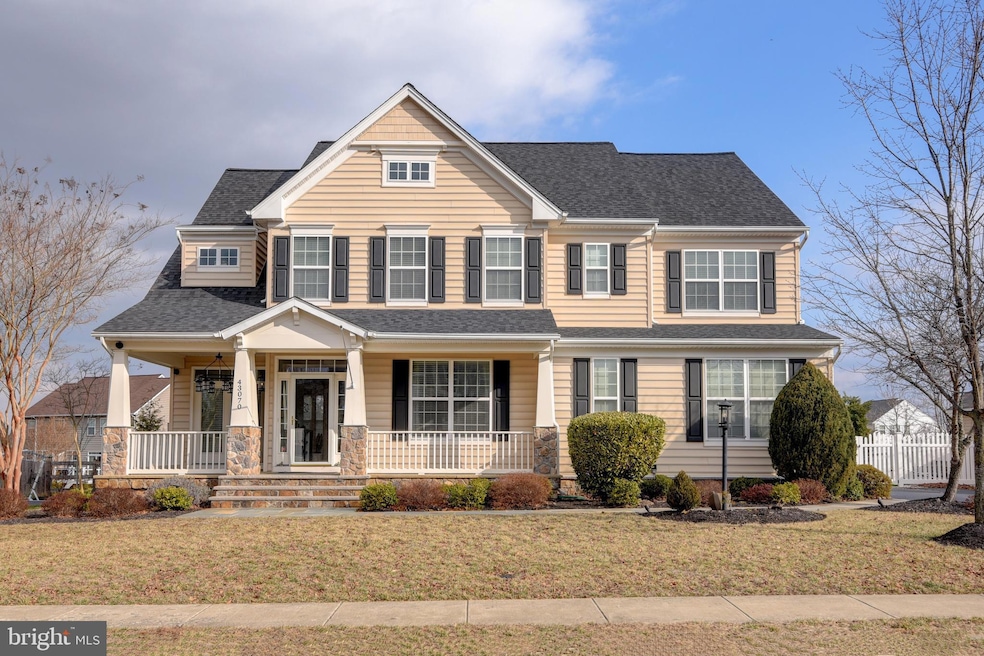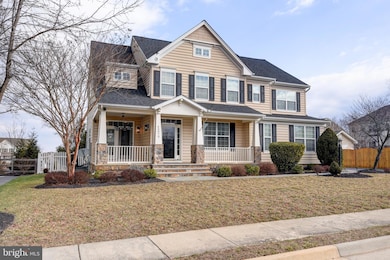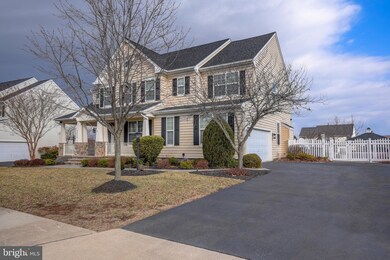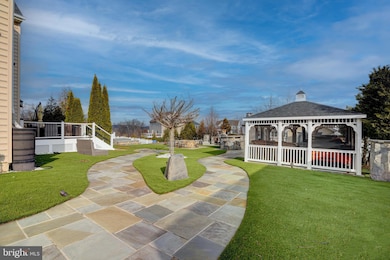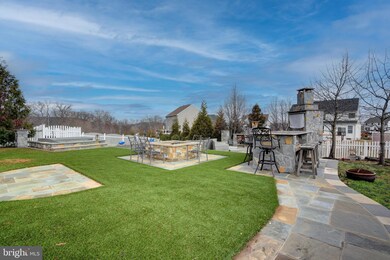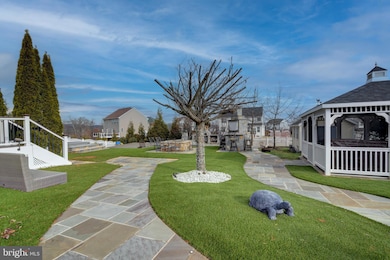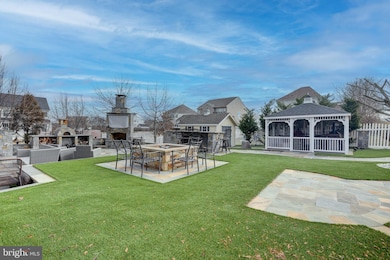
43070 Peters Ct Leesburg, VA 20176
Highlights
- In Ground Pool
- Wood Flooring
- Double Oven
- Colonial Architecture
- 1 Fireplace
- Stainless Steel Appliances
About This Home
As of April 2025Welcome to your dream home! This stunning 5-bedroom, 3.5-bathroom Colonial-style residence, built in 2011, offers a perfect blend of modern comfort and classic charm. Nestled on a generous 0.35-acre lot, this detached home features beautiful vinyl siding and stone accents, creating an inviting curb appeal. Step inside to discover a spacious 4,490 sq. ft. of thoughtfully designed living space. The warm hardwood floors and cozy partially carpeted areas provide a welcoming atmosphere throughout. The fully finished basement, complete with heating and a sump pump, offers endless possibilities for recreation or relaxation. The heart of this home is the gourmet kitchen, equipped with top-of-the-line stainless steel appliances, including a built-in microwave, double oven, cooktop, and dishwasher. Whether you're hosting a dinner party or enjoying a quiet meal, this kitchen is sure to impress. An extra refrigerator/freezer adds convenience for all your culinary needs. Cozy up by the fireplace in the inviting living area or step outside to your personal oasis featuring a stunning in-ground gunite pool, perfect for summer gatherings. The property also includes a pool equipment shed and an additional shed for extra storage. With a side-entry attached garage that accommodates two vehicles, parking is a breeze. This home is not just a place to live; it's a lifestyle waiting for you to embrace. Don’t miss the opportunity to make this beautiful property your own!
Home Details
Home Type
- Single Family
Est. Annual Taxes
- $7,090
Year Built
- Built in 2011
Lot Details
- 0.35 Acre Lot
- Property is zoned PDRV
HOA Fees
- $110 Monthly HOA Fees
Parking
- 2 Car Attached Garage
- Side Facing Garage
- Garage Door Opener
Home Design
- Colonial Architecture
- Poured Concrete
- Architectural Shingle Roof
- Stone Siding
- Vinyl Siding
- Concrete Perimeter Foundation
Interior Spaces
- Property has 3 Levels
- Ceiling height of 9 feet or more
- 1 Fireplace
- Electric Front Loading Dryer
Kitchen
- Double Oven
- Cooktop
- Built-In Microwave
- Extra Refrigerator or Freezer
- Dishwasher
- Stainless Steel Appliances
- Disposal
Flooring
- Wood
- Partially Carpeted
Bedrooms and Bathrooms
Finished Basement
- Heated Basement
- Sump Pump
Pool
- In Ground Pool
- Gunite Pool
- Pool Equipment Shed
Utilities
- Cooling System Utilizes Bottled Gas
- Dehumidifier
- Zoned Heating and Cooling System
- Heating System Powered By Owned Propane
- Vented Exhaust Fan
- Programmable Thermostat
- Propane
- Electric Water Heater
- Community Sewer or Septic
- Multiple Phone Lines
- Cable TV Available
Additional Features
- ENERGY STAR Qualified Equipment for Heating
- Shed
Community Details
- Elysian Heights Subdivision
Listing and Financial Details
- Tax Lot 90A
- Assessor Parcel Number 101258074000
Map
Home Values in the Area
Average Home Value in this Area
Property History
| Date | Event | Price | Change | Sq Ft Price |
|---|---|---|---|---|
| 04/14/2025 04/14/25 | Sold | $1,050,000 | -4.5% | $234 / Sq Ft |
| 03/13/2025 03/13/25 | Price Changed | $1,099,900 | -3.1% | $245 / Sq Ft |
| 02/10/2025 02/10/25 | Price Changed | $1,135,000 | -1.3% | $253 / Sq Ft |
| 02/07/2025 02/07/25 | For Sale | $1,150,000 | +102.1% | $256 / Sq Ft |
| 04/23/2015 04/23/15 | Sold | $568,990 | 0.0% | $126 / Sq Ft |
| 03/16/2015 03/16/15 | Pending | -- | -- | -- |
| 02/27/2015 02/27/15 | Price Changed | $568,990 | +0.2% | $126 / Sq Ft |
| 02/27/2015 02/27/15 | For Sale | $568,000 | -- | $126 / Sq Ft |
Tax History
| Year | Tax Paid | Tax Assessment Tax Assessment Total Assessment is a certain percentage of the fair market value that is determined by local assessors to be the total taxable value of land and additions on the property. | Land | Improvement |
|---|---|---|---|---|
| 2024 | $7,091 | $819,790 | $222,000 | $597,790 |
| 2023 | $6,993 | $799,210 | $222,000 | $577,210 |
| 2022 | $6,362 | $714,790 | $192,000 | $522,790 |
| 2021 | $6,073 | $619,650 | $163,000 | $456,650 |
| 2020 | $5,825 | $562,770 | $142,000 | $420,770 |
| 2019 | $5,792 | $554,270 | $142,000 | $412,270 |
| 2018 | $5,851 | $539,250 | $142,000 | $397,250 |
| 2017 | $5,832 | $518,430 | $142,000 | $376,430 |
| 2016 | $5,892 | $514,580 | $0 | $0 |
| 2015 | $5,899 | $377,740 | $0 | $377,740 |
| 2014 | -- | $374,940 | $0 | $374,940 |
Mortgage History
| Date | Status | Loan Amount | Loan Type |
|---|---|---|---|
| Open | $899,300 | VA | |
| Closed | $797,400 | VA | |
| Closed | $447,995 | VA | |
| Closed | $552,796 | Stand Alone Refi Refinance Of Original Loan | |
| Closed | $555,919 | VA | |
| Closed | $574,872 | Stand Alone Refi Refinance Of Original Loan | |
| Closed | $575,000 | Stand Alone Refi Refinance Of Original Loan | |
| Closed | $568,990 | VA | |
| Previous Owner | $478,212 | FHA |
Deed History
| Date | Type | Sale Price | Title Company |
|---|---|---|---|
| Warranty Deed | $568,990 | -- | |
| Special Warranty Deed | $490,651 | -- |
Similar Homes in Leesburg, VA
Source: Bright MLS
MLS Number: VALO2087958
APN: 101-25-8074
- 43168 Nikos St
- 13408 Arcadian Dr
- 1 Thistle Ridge Ct
- 0 Thistle Ridge Ct
- 13658 Sylvan Bluff Dr
- 43086 Lucketts Rd
- 43182 Evans Pond Rd
- Lot 2 - James Monroe Hwy
- Parcel 2 Lucketts Rd
- Parcel 3 Lucketts Rd
- 42024 Brightwood Ln
- 14599 Sparrow Hawk Ct
- 13904 Taylorstown Rd
- 42880 Spinks Ferry Rd
- 14700 Falconaire Place
- 13400 Stream Farm Ln
- 14879 Falconaire Place
- 43725 Spinks Ferry Rd
- 3901 Gibbons Rd
- 14340 Rosefinch Cir
