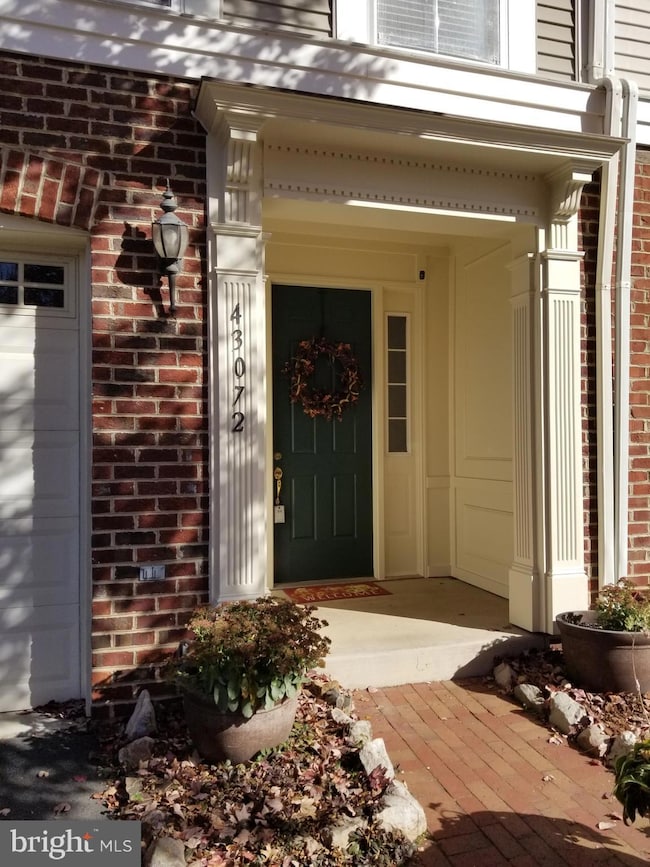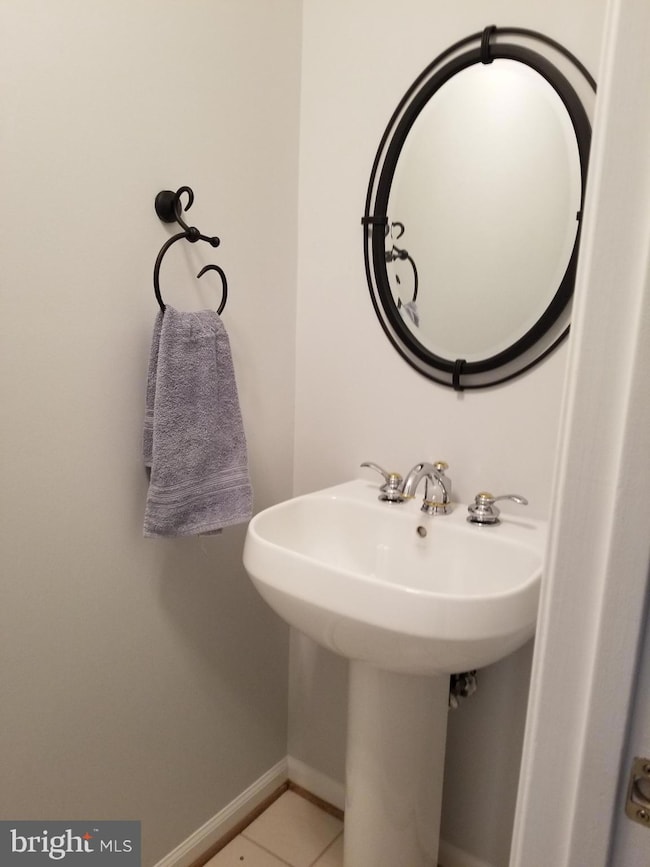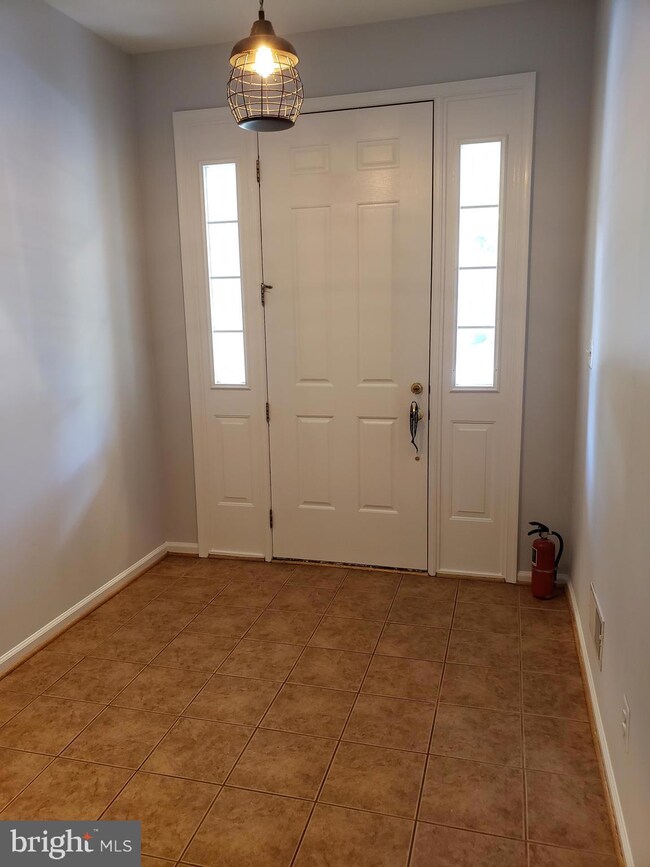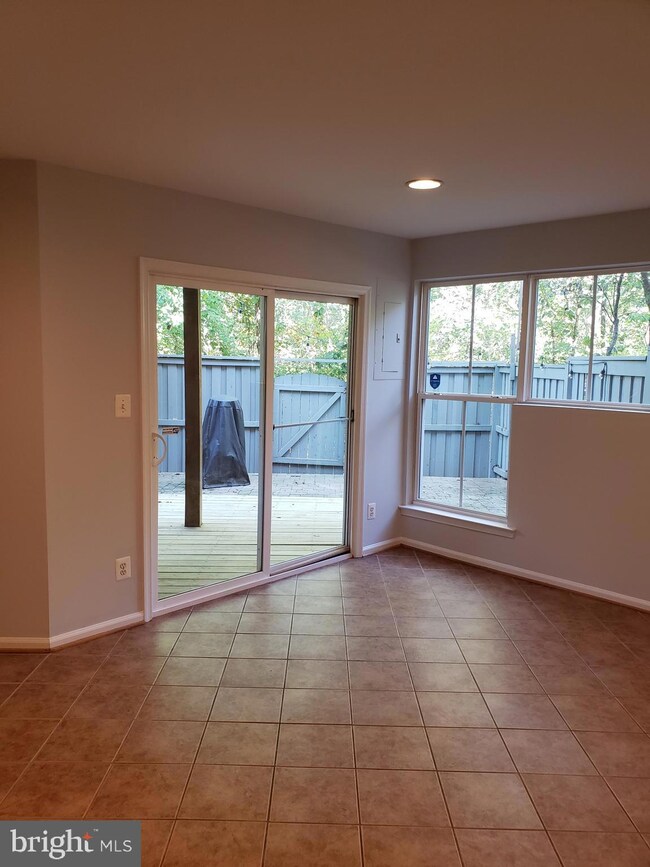
43072 Hunters Green Square Broadlands, VA 20148
Highlights
- View of Trees or Woods
- Open Floorplan
- Recreation Room
- Hillside Elementary School Rated A-
- Deck
- Backs to Trees or Woods
About This Home
As of December 2024Subject townhouse is occupied by original owners that have updated this home throughout the years of ownership. Over 2200 sf of freshly painted living area in 2024. Open floor plan with easy access from Kitchen to Family Room and step-up Dining Room. Updated Energy Saving HVAC. Either ceramic tile or HARDWOOD floors throughout. Updated kitchen appliances, lights fixtures and ceiling fans . Main level leads to Powder Room and Rec Room with entrance to fenced rear yard, deck and paved patio. 2nd level shows the Kitchen with large center island and separate Hutch for plenty of storage and work space. Oversized FR includes fireplace and access to 2nd deck. MBR has 2 walk- in closets and luxury bath to include soaking tub and walk in Shower. Within walking distance to local shopping area and easy access to Dulles Airport, Route 7 and METRO Rail.
PLEASE TURN OFF ALL LIGHTS AND CEILING FANS AND CLOSE ALL DOORS UPON END OF VIEWING. THANK YOU.
Townhouse Details
Home Type
- Townhome
Est. Annual Taxes
- $4,917
Year Built
- Built in 2002
Lot Details
- 1,742 Sq Ft Lot
- Privacy Fence
- Backs to Trees or Woods
- Back Yard Fenced and Front Yard
- Property is in excellent condition
HOA Fees
- $120 Monthly HOA Fees
Parking
- 1 Car Attached Garage
- 1 Driveway Space
- Front Facing Garage
- Garage Door Opener
Home Design
- Brick Exterior Construction
- Slab Foundation
- Composition Roof
- Metal Siding
Interior Spaces
- 2,219 Sq Ft Home
- Property has 3 Levels
- Open Floorplan
- Built-In Features
- Crown Molding
- Ceiling Fan
- Recessed Lighting
- 1 Fireplace
- Double Pane Windows
- Insulated Windows
- Double Hung Windows
- Entrance Foyer
- Family Room Off Kitchen
- Formal Dining Room
- Recreation Room
- Views of Woods
Kitchen
- Eat-In Kitchen
- Gas Oven or Range
- Down Draft Cooktop
- Built-In Microwave
- ENERGY STAR Qualified Refrigerator
- Ice Maker
- Dishwasher
- Kitchen Island
- Disposal
Flooring
- Wood
- Ceramic Tile
Bedrooms and Bathrooms
- 3 Bedrooms
- Walk-In Closet
- Soaking Tub
- Walk-in Shower
Laundry
- Laundry on main level
- Front Loading Dryer
- Washer
Eco-Friendly Details
- ENERGY STAR Qualified Equipment
Outdoor Features
- Deck
- Exterior Lighting
- Porch
Schools
- Hillside Elementary School
- Eagle Ridge Middle School
- Briar Woods High School
Utilities
- Forced Air Heating and Cooling System
- Air Source Heat Pump
- Vented Exhaust Fan
- Natural Gas Water Heater
Listing and Financial Details
- Tax Lot 82
- Assessor Parcel Number 118257799000
Community Details
Overview
- Association fees include common area maintenance, pool(s), recreation facility, snow removal, trash
- Built by Miller and Smith
- Broadlands South Subdivision
- Planned Unit Development
Recreation
- Community Pool
Map
Home Values in the Area
Average Home Value in this Area
Property History
| Date | Event | Price | Change | Sq Ft Price |
|---|---|---|---|---|
| 12/09/2024 12/09/24 | Sold | $600,000 | -1.6% | $270 / Sq Ft |
| 10/31/2024 10/31/24 | Price Changed | $610,000 | -1.6% | $275 / Sq Ft |
| 10/15/2024 10/15/24 | For Sale | $619,990 | -- | $279 / Sq Ft |
Tax History
| Year | Tax Paid | Tax Assessment Tax Assessment Total Assessment is a certain percentage of the fair market value that is determined by local assessors to be the total taxable value of land and additions on the property. | Land | Improvement |
|---|---|---|---|---|
| 2024 | $4,917 | $568,410 | $175,000 | $393,410 |
| 2023 | $4,497 | $513,920 | $175,000 | $338,920 |
| 2022 | $4,504 | $506,050 | $160,000 | $346,050 |
| 2021 | $4,622 | $471,650 | $140,000 | $331,650 |
| 2020 | $4,599 | $444,320 | $140,000 | $304,320 |
| 2019 | $4,492 | $429,830 | $140,000 | $289,830 |
| 2018 | $4,442 | $409,400 | $125,000 | $284,400 |
| 2017 | $4,488 | $398,940 | $125,000 | $273,940 |
| 2016 | $4,481 | $391,330 | $0 | $0 |
| 2015 | $4,500 | $271,440 | $0 | $271,440 |
| 2014 | $4,203 | $238,860 | $0 | $238,860 |
Mortgage History
| Date | Status | Loan Amount | Loan Type |
|---|---|---|---|
| Open | $480,000 | New Conventional | |
| Closed | $480,000 | New Conventional | |
| Previous Owner | $236,000 | New Conventional | |
| Previous Owner | $203,300 | No Value Available |
Deed History
| Date | Type | Sale Price | Title Company |
|---|---|---|---|
| Deed | $600,000 | Community Title | |
| Deed | $600,000 | Community Title | |
| Deed | $254,180 | -- |
Similar Homes in the area
Source: Bright MLS
MLS Number: VALO2081538
APN: 118-25-7799
- 21417 Falling Rock Terrace
- 43118 Forest Edge Square
- 43071 Autumnwood Square
- 43139 Huntsman Square
- 42893 Vestals Gap Dr
- 21493 Welby Terrace
- 21296 Marsh Creek Dr
- 21543 Welby Terrace
- 21519 Arbor Glen Ct
- 21284 Marsh Creek Dr
- 42917 Cattail Meadows Place
- 21293 Marsh Creek Dr
- 21570 Iredell Terrace
- 42992 Vestry Ct
- 43288 Atherton St
- 42925 Ellzey Dr
- 43295 Ardmore St
- 21518 Tithables Cir
- 21514 Tithables Cir
- 21019 Strawrick Terrace






