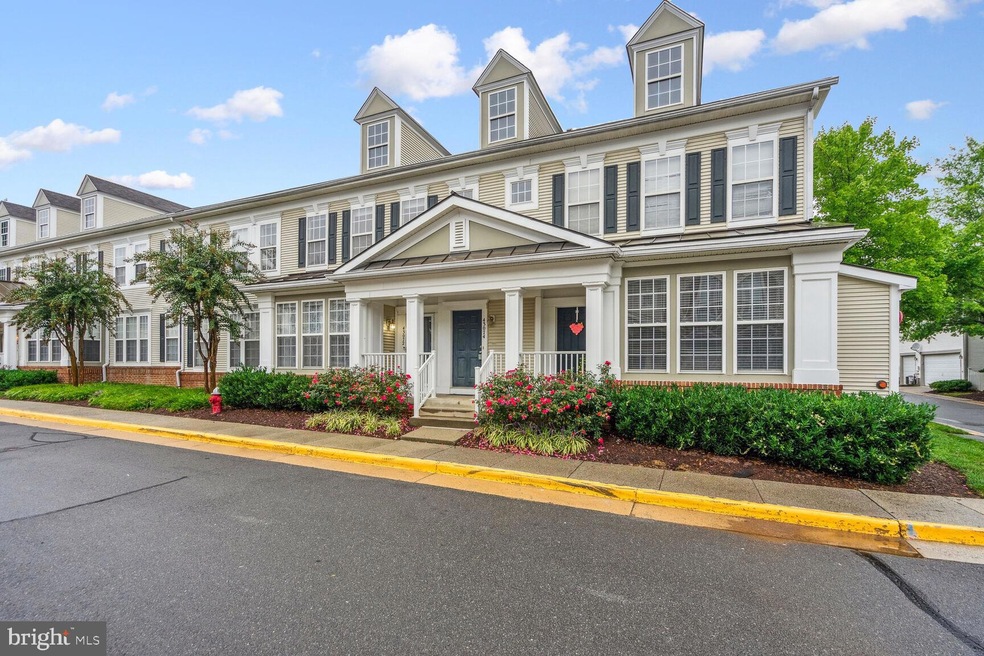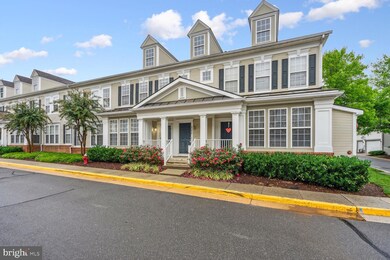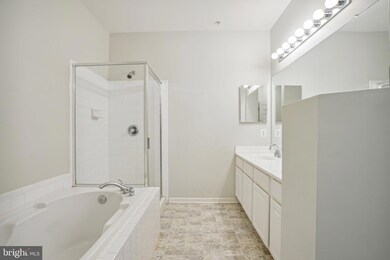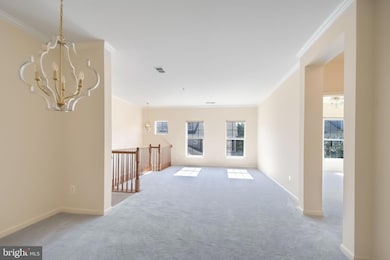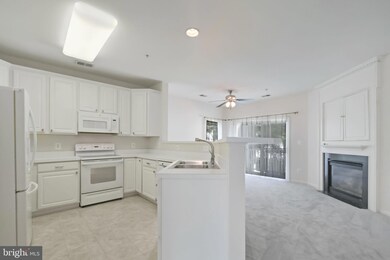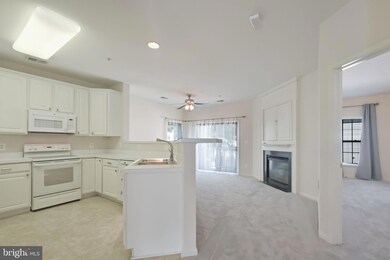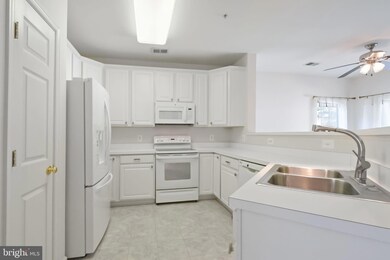
43074 Zander Terrace Ashburn, VA 20147
Highlights
- Open Floorplan
- Contemporary Architecture
- 1 Fireplace
- Belmont Station Elementary School Rated A-
- Two Story Ceilings
- Combination Kitchen and Living
About This Home
As of November 2024Welcome to the tranquil area of Belmont Greene in Ashburn, a beautiful place in Virginia known for its serene surroundings and excellent amenities. On offer is an exceptional 2-bedroom, 2-bathroom condominium spanning approximately 1598 square feet, the quintessence of modern living amidst classic comfort. Located centrally, this condominium boasts a spacious open floor plan with ample natural light streaming through large windows, complementing the hardwood flooring exuding an air of sophistication. Pet lovers would be delighted to know that this property accommodates your furry friends, perfect for a homely life with your pets. What's more is this prime location! Steps away from several savory restaurants, renowned educational institutions such as Stone Bridge High School, Trailside Middle School and Belmont Station Elementary School, and Virginia Academy are a short drive away. Proximity to Inova Loudoun Hospital places top-notch healthcare at your fingertips. For outdoor enthusiasts, nearby Trailside Park promises refreshing walks and leisurely picnics. You would be pleased to know that a dedicated Garage parking comes with this property. Please note that utilities such as water, trash service, and outside maintenance are included in the HOA. Embark on a new chapter of life in this intricately designed, strategically located condominium in Ashburn, VA. Bespoke comfort and modern luxury await you. Get in touch today for a personalized property viewing!
Townhouse Details
Home Type
- Townhome
Est. Annual Taxes
- $3,551
Year Built
- Built in 2002
HOA Fees
Parking
- 1 Car Attached Garage
- Garage Door Opener
Home Design
- Contemporary Architecture
- Slab Foundation
- Asphalt Roof
- Vinyl Siding
Interior Spaces
- 1,598 Sq Ft Home
- Property has 2 Levels
- Open Floorplan
- Two Story Ceilings
- Ceiling Fan
- 1 Fireplace
- Screen For Fireplace
- Insulated Doors
- Six Panel Doors
- Entrance Foyer
- Family Room Off Kitchen
- Combination Kitchen and Living
- Dining Room
- Carpet
Kitchen
- Country Kitchen
- Electric Oven or Range
- Stove
- Microwave
- Ice Maker
- Dishwasher
- Disposal
Bedrooms and Bathrooms
- 2 Main Level Bedrooms
- En-Suite Primary Bedroom
- En-Suite Bathroom
- 2 Full Bathrooms
Laundry
- Laundry Room
- Dryer
- Washer
Schools
- Belmont Station Elementary School
- Trailside Middle School
- Stone Bridge High School
Utilities
- Forced Air Heating and Cooling System
- Vented Exhaust Fan
- Natural Gas Water Heater
- Cable TV Available
Additional Features
- Balcony
- Property is in excellent condition
Listing and Financial Details
- Assessor Parcel Number 115256468002
Community Details
Overview
- Association fees include common area maintenance, management, pool(s), reserve funds, trash
- Belmont Greene HOA
- Belmont Greene Condo
- Built by RYLAND
- Belmont Greene Subdivision, Asheville Floorplan
- Belmont Greene Condominium Community
- Planned Unit Development
Amenities
- Common Area
Recreation
- Community Playground
- Community Pool
Pet Policy
- Dogs and Cats Allowed
Map
Home Values in the Area
Average Home Value in this Area
Property History
| Date | Event | Price | Change | Sq Ft Price |
|---|---|---|---|---|
| 11/22/2024 11/22/24 | Sold | $440,000 | -1.1% | $275 / Sq Ft |
| 09/25/2024 09/25/24 | For Sale | $445,000 | -- | $278 / Sq Ft |
Tax History
| Year | Tax Paid | Tax Assessment Tax Assessment Total Assessment is a certain percentage of the fair market value that is determined by local assessors to be the total taxable value of land and additions on the property. | Land | Improvement |
|---|---|---|---|---|
| 2024 | $3,551 | $410,510 | $140,000 | $270,510 |
| 2023 | $3,488 | $398,680 | $140,000 | $258,680 |
| 2022 | $3,151 | $354,090 | $105,000 | $249,090 |
| 2021 | $3,162 | $322,700 | $80,000 | $242,700 |
| 2020 | $3,092 | $298,730 | $80,000 | $218,730 |
| 2019 | $3,053 | $292,170 | $65,000 | $227,170 |
| 2018 | $2,935 | $270,530 | $65,000 | $205,530 |
| 2017 | $2,991 | $265,890 | $65,000 | $200,890 |
| 2016 | $2,974 | $259,700 | $0 | $0 |
| 2015 | $2,948 | $194,700 | $0 | $194,700 |
| 2014 | $2,982 | $193,160 | $0 | $193,160 |
Mortgage History
| Date | Status | Loan Amount | Loan Type |
|---|---|---|---|
| Open | $265,000 | VA | |
| Closed | $265,000 | VA | |
| Previous Owner | $217,287 | FHA | |
| Previous Owner | $233,731 | FHA | |
| Previous Owner | $327,800 | New Conventional | |
| Previous Owner | $143,250 | No Value Available |
Deed History
| Date | Type | Sale Price | Title Company |
|---|---|---|---|
| Deed | $440,000 | Amtrust Title Insurance Compan | |
| Deed | $440,000 | Amtrust Title Insurance Compan | |
| Deed | $390,000 | -- | |
| Deed | $221,237 | -- |
Similar Homes in Ashburn, VA
Source: Bright MLS
MLS Number: VALO2079564
APN: 115-25-6468-002
- 43061 Zander Terrace
- 20069 Forest Farm Ln
- 20347 Bowfonds St
- 20062 Old Line Terrace
- 20052 Old Line Terrace
- 43183 Buttermere Terrace
- 20453 Peckham St
- 43260 Clifton Terrace
- 43233 Stillforest Terrace
- 43228 Brookford Square
- 43295 Rush Run Terrace
- 43218 Kathleen Elizabeth Dr
- 20515 Middlebury St
- 20385 Belmont Park Terrace Unit 117
- 43207 Cedar Glen Terrace
- 20039 Northville Hills Terrace
- 43263 Stoneyglen Ct
- 20121 Whistling Straits Place
- 20415 Trails End Terrace
- 43537 Graves Ln
