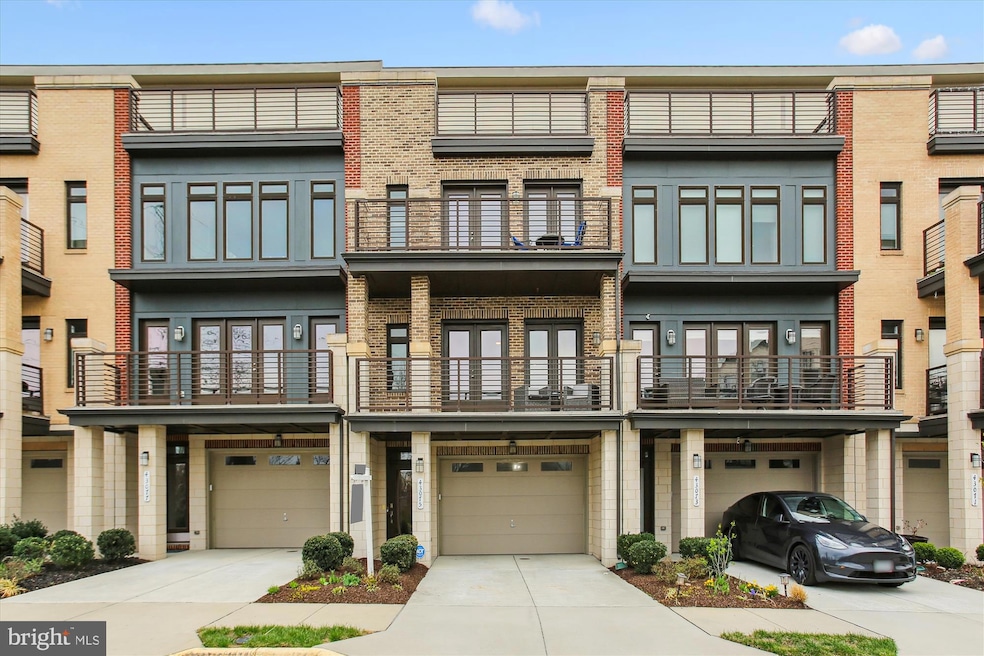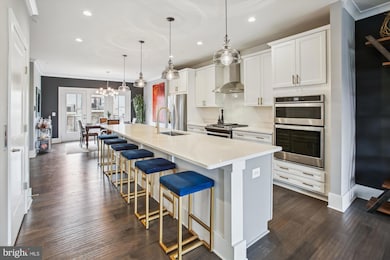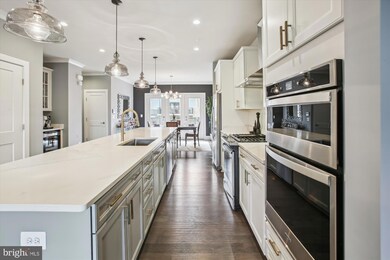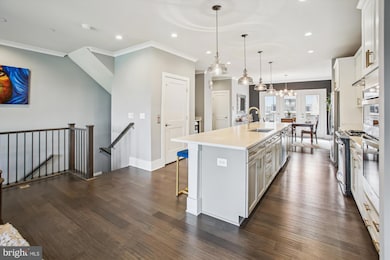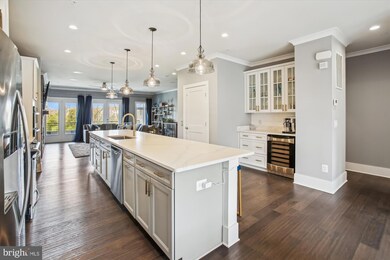
43075 Track Bed Terrace Ashburn, VA 20147
Estimated payment $5,590/month
Highlights
- Gourmet Kitchen
- Open Floorplan
- Deck
- Belmont Station Elementary School Rated A-
- Federal Architecture
- Wood Flooring
About This Home
Gorgeous 4 Bedroom 3 Full Bath Townhome Shows like a Model Home. Located in the Belmont Station, Trailside, Stone Bridge School Pyramid and Full of Designer Upgrades from Top to Bottom. Almost $200,000 in Builder Options and After Purchase Improvements. Indoor and Outdoor Entertainment Spaces can be found on every level. The Main Level is welcoming with plank LVT throughout. A private patio with screening trees has easy access to full size Wine Cooler and Flex Space. Even the oversized garage has received special attention! Walls have been finished and painted and the floor professionally epoxied. Transitioning to the Next Level is a breeze with an Elevator that services all levels or by way of Stairs with Upgraded Metal Pickets. Wood Floors are Featured throughout the next 3 Levels except in two secondary Bedrooms and entire home has been painted with Benjamin Moore Paint. The Envy Inducing Kitchen features a 14 Foot Island with Luxurious Quartz Counter, Upgraded Designer Pulls and Handles, Customized Cabinets and Stainless Aplliances. Crown Molding and a Stone Gas Fireplace anchors the Seating Area with large paned windows and access to a covered Deck. Recessed Lighting and Ceiling Speakers have been installed. A Morning Bar is conveniently located by the Dining Area with Designer Lighting and French Doors onto another Large Deck. The Powder Room is beautifully decorated with subway tile half wall. Three Bedrooms are Located on the Third Level. The Master has beautiful Hardwoods, a spacious deck and Walkin Closet with Customized Builtins. The Master Bath showcases upgraded tile and counters to feel like a spa. Two additional Bedrooms are served by a spacious Bath with upgraded tile. Upper Level with Roof Deck is full of Light and Possibilities! A Spacious main room with Wet Bar can be used entertaining, relaxing or a great office space. Large 4th bedroom and Full bath are located on this level as well. Photos show exactly the care and attention that has gone into making this property a very special one!
Townhouse Details
Home Type
- Townhome
Est. Annual Taxes
- $6,790
Year Built
- Built in 2019
Lot Details
- 1,742 Sq Ft Lot
- Backs To Open Common Area
- Cul-De-Sac
- Property is in excellent condition
HOA Fees
- $141 Monthly HOA Fees
Parking
- 3 Car Direct Access Garage
- 2 Driveway Spaces
- Parking Storage or Cabinetry
- Front Facing Garage
- Garage Door Opener
- On-Street Parking
Home Design
- Federal Architecture
- Contemporary Architecture
- Slab Foundation
- Rubber Roof
- Brick Front
- HardiePlank Type
Interior Spaces
- 3,349 Sq Ft Home
- Property has 4 Levels
- Open Floorplan
- Wet Bar
- Sound System
- Crown Molding
- Tray Ceiling
- Ceiling height of 9 feet or more
- Ceiling Fan
- Recessed Lighting
- Heatilator
- Stone Fireplace
- Fireplace Mantel
- Double Pane Windows
- ENERGY STAR Qualified Windows with Low Emissivity
- Window Treatments
- Casement Windows
- Window Screens
- French Doors
- Insulated Doors
- Entrance Foyer
- Family Room Off Kitchen
- Dining Area
- Den
Kitchen
- Gourmet Kitchen
- Built-In Oven
- Gas Oven or Range
- Range Hood
- Built-In Microwave
- Dishwasher
- Stainless Steel Appliances
- Kitchen Island
- Upgraded Countertops
- Wine Rack
- Disposal
Flooring
- Wood
- Carpet
- Ceramic Tile
- Luxury Vinyl Plank Tile
Bedrooms and Bathrooms
- 4 Bedrooms
- Walk-In Closet
Laundry
- Laundry on upper level
- Electric Dryer
- Washer
Home Security
- Home Security System
- Motion Detectors
Outdoor Features
- Multiple Balconies
- Deck
- Patio
- Exterior Lighting
Schools
- Belmont Station Elementary School
- Trailside Middle School
- Stone Bridge High School
Utilities
- 90% Forced Air Zoned Heating and Cooling System
- Programmable Thermostat
- Underground Utilities
- 200+ Amp Service
- Electric Water Heater
Additional Features
- Accessible Elevator Installed
- ENERGY STAR Qualified Equipment for Heating
Listing and Financial Details
- Tax Lot 51
- Assessor Parcel Number 115457289000
Community Details
Overview
- Association fees include lawn maintenance, management, reserve funds, snow removal, trash
- Built by Lennar
- Ashburn Overlook Subdivision, Georgetown Floorplan
Recreation
- Community Playground
- Jogging Path
Pet Policy
- Pets Allowed
Security
- Carbon Monoxide Detectors
- Fire and Smoke Detector
- Fire Sprinkler System
Map
Home Values in the Area
Average Home Value in this Area
Tax History
| Year | Tax Paid | Tax Assessment Tax Assessment Total Assessment is a certain percentage of the fair market value that is determined by local assessors to be the total taxable value of land and additions on the property. | Land | Improvement |
|---|---|---|---|---|
| 2024 | $6,791 | $785,050 | $225,000 | $560,050 |
| 2023 | $6,547 | $748,200 | $225,000 | $523,200 |
| 2022 | $6,524 | $733,050 | $210,000 | $523,050 |
| 2021 | $6,037 | $616,010 | $200,000 | $416,010 |
| 2020 | $6,587 | $636,380 | $190,000 | $446,380 |
| 2019 | $4,302 | $633,280 | $190,000 | $443,280 |
| 2018 | $1,736 | $160,000 | $160,000 | $0 |
Property History
| Date | Event | Price | Change | Sq Ft Price |
|---|---|---|---|---|
| 04/05/2025 04/05/25 | Pending | -- | -- | -- |
| 04/04/2025 04/04/25 | For Sale | $875,000 | +37.8% | $261 / Sq Ft |
| 05/21/2020 05/21/20 | Sold | $635,000 | -3.8% | $192 / Sq Ft |
| 05/04/2020 05/04/20 | Pending | -- | -- | -- |
| 04/27/2020 04/27/20 | For Sale | $659,990 | -- | $200 / Sq Ft |
Deed History
| Date | Type | Sale Price | Title Company |
|---|---|---|---|
| Special Warranty Deed | $635,000 | Attorney |
Similar Homes in Ashburn, VA
Source: Bright MLS
MLS Number: VALO2092810
APN: 115-45-7289
- 20052 Old Line Terrace
- 43075 Track Bed Terrace
- 20069 Forest Farm Ln
- 43061 Zander Terrace
- 43218 Kathleen Elizabeth Dr
- 43242 Somerset Hills Terrace
- 20347 Bowfonds St
- 19757 Estancia Terrace
- 20039 Northville Hills Terrace
- 43183 Buttermere Terrace
- 43238 Baltusrol Terrace
- 19899 Naples Lakes Terrace
- 20453 Peckham St
- 20121 Whistling Straits Place
- 19880 Naples Lakes Terrace
- 43260 Clifton Terrace
- 19674 Pelican Hill Ct
- 20385 Belmont Park Terrace Unit 117
- 43233 Stillforest Terrace
- 43295 Rush Run Terrace
