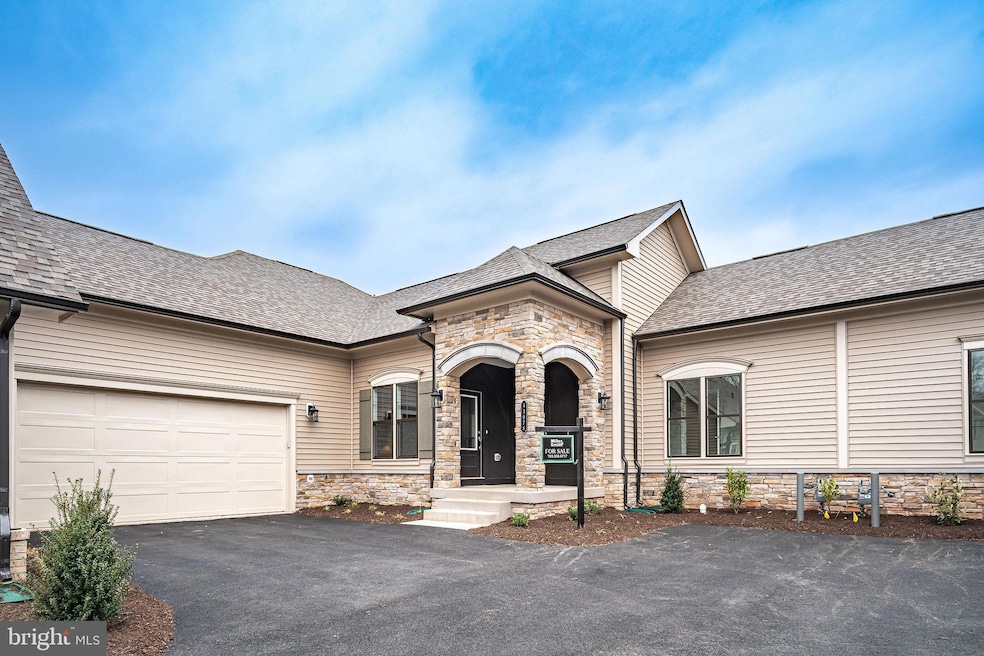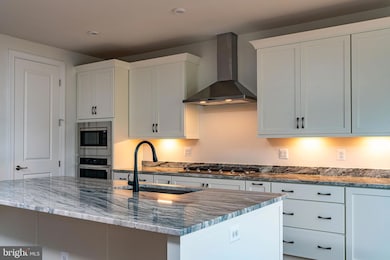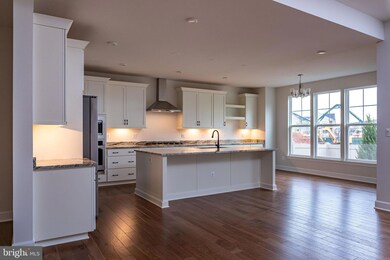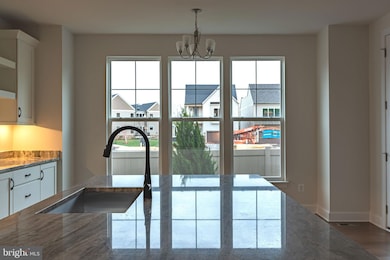
43078 Greeley Square Ashburn, VA 20148
Estimated payment $6,834/month
Highlights
- Pier or Dock
- Senior Living
- Recreation Room
- New Construction
- Lake Privileges
- Transitional Architecture
About This Home
NEW ACTIVE ADULT 55+ COURTYARD HOME BY MILLER & SMITH IN BIRCHWOOD AT BRAMBLETON. This is our LAST Courtyard home! This Verona has 3,700 square feet that features one level living. The open concept layout you love with loads of natural light. 4 bedrooms, 3 full baths, 2-car garage, 9-foot ceilings on main level, and a covered porch for outdoor living. All this plus a huge, finished basement! Fenced in rear yard. Ready for a March move-in. Don't miss the opportunity to own this final sought after Courtyard. Schedule your tour today! Price subject to change. SALES OFFICE OPEN DAILY FROM 11 AM - 6 PM.
Home Details
Home Type
- Single Family
Est. Annual Taxes
- $2,063
Year Built
- Built in 2024 | New Construction
Lot Details
- 6,098 Sq Ft Lot
- Property is in excellent condition
- Property is zoned PDAAAR
HOA Fees
- $312 Monthly HOA Fees
Parking
- 2 Car Attached Garage
- Front Facing Garage
Home Design
- Transitional Architecture
- Brick Exterior Construction
- Vinyl Siding
Interior Spaces
- Property has 2 Levels
- Ceiling height of 9 feet or more
- Mud Room
- Entrance Foyer
- Great Room
- Dining Room
- Den
- Recreation Room
- Partially Finished Basement
Bedrooms and Bathrooms
- En-Suite Primary Bedroom
Laundry
- Laundry Room
- Laundry on main level
Outdoor Features
- Lake Privileges
Utilities
- 90% Forced Air Heating and Cooling System
- Programmable Thermostat
- Electric Water Heater
Listing and Financial Details
- Tax Lot 6495
- Assessor Parcel Number 124457004000
Community Details
Overview
- Senior Living
- Association fees include trash, snow removal, reserve funds, insurance
- Senior Community | Residents must be 55 or older
- Built by Miller & Smith
- Birchwood At Brambleton Subdivision, Verona Floorplan
Amenities
- Common Area
Recreation
- Pier or Dock
- Community Playground
- Jogging Path
Map
Home Values in the Area
Average Home Value in this Area
Tax History
| Year | Tax Paid | Tax Assessment Tax Assessment Total Assessment is a certain percentage of the fair market value that is determined by local assessors to be the total taxable value of land and additions on the property. | Land | Improvement |
|---|---|---|---|---|
| 2024 | $2,063 | $238,500 | $238,500 | $0 |
| 2023 | $2,087 | $238,500 | $238,500 | $0 |
Property History
| Date | Event | Price | Change | Sq Ft Price |
|---|---|---|---|---|
| 03/19/2025 03/19/25 | Price Changed | $1,139,966 | +1.8% | $304 / Sq Ft |
| 02/19/2025 02/19/25 | For Sale | $1,119,966 | -- | $298 / Sq Ft |
Deed History
| Date | Type | Sale Price | Title Company |
|---|---|---|---|
| Special Warranty Deed | $1,880,000 | Hallmark Title |
Mortgage History
| Date | Status | Loan Amount | Loan Type |
|---|---|---|---|
| Open | $11,500,000 | Construction |
Similar Homes in Ashburn, VA
Source: Bright MLS
MLS Number: VALO2089266
APN: 124-45-7004
- 43080 Greeley Square
- 23676 Hardesty Terrace
- 23671 Hardesty Terrace
- 23673 Hardesty Terrace
- 23544 Buckland Farm Terrace
- 43174 Wealdstone Terrace
- 23669 Golden Embers Square Unit 302
- 23495 Aldie Manor Terrace
- 43037 Clarks Mill Terrace
- 23478 Bluemont Chapel Terrace
- 23640 Bolton Crescent Terrace Unit 13-204
- 23640 Bolton Crescent Terrace Unit 13-304
- 23640 Bolton Crescent Terrace Unit 13-306
- 23640 Bolton Crescent Terrace Unit 13-207
- 23640 Bolton Crescent Terrace Unit 13-305
- 23640 Bolton Crescent Terrace Unit 13-307
- 23640 Bolton Crescent Terrace Unit 13-303
- 23640 Bolton Crescent Terrace Unit 13-302
- 23640 Bolton Crescent Terrace Unit 13-407
- 23640 Bolton Crescent Terrace Unit 13-201






