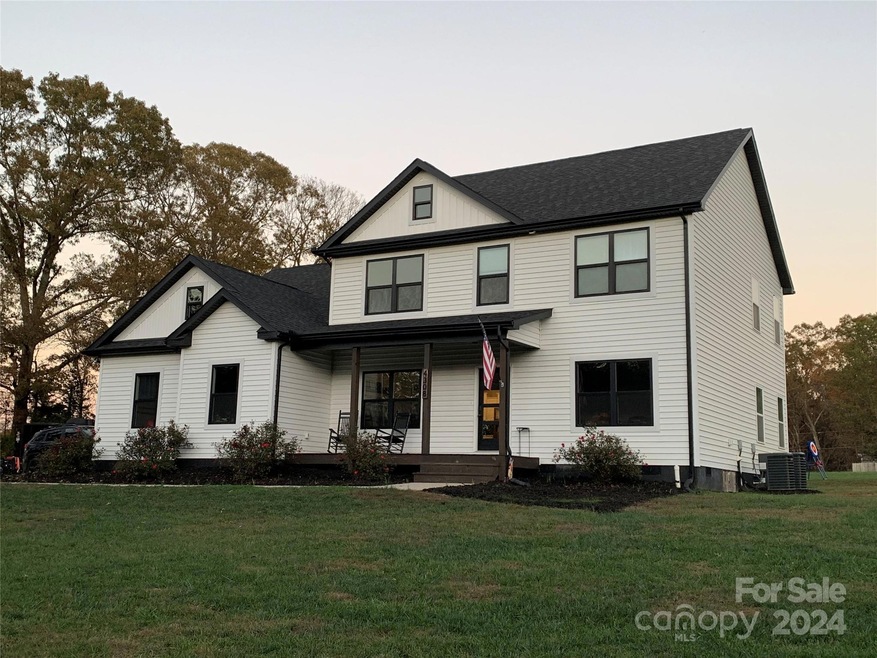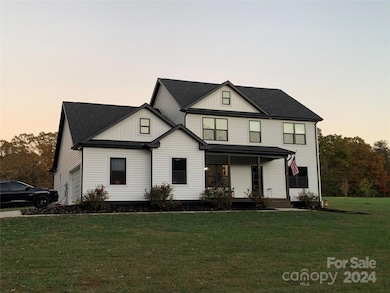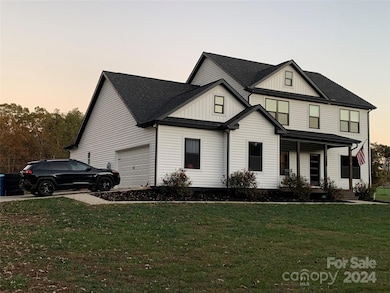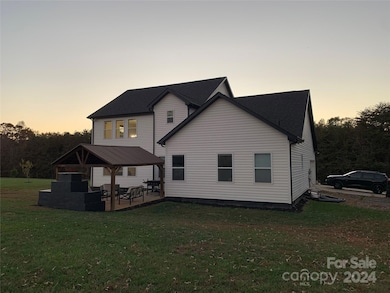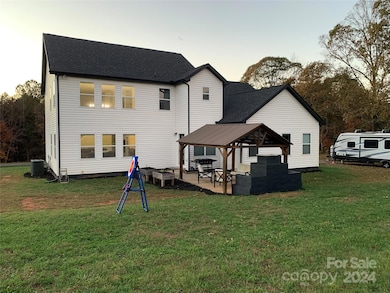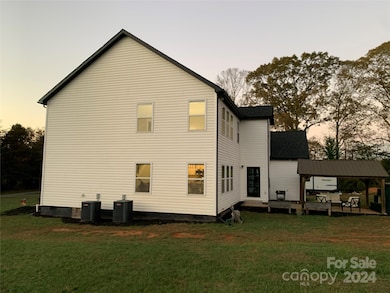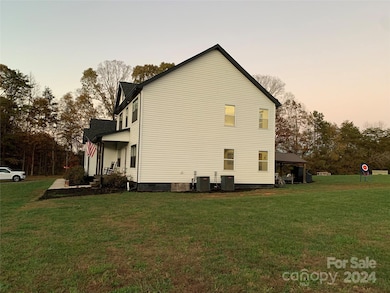
4308 29th Street Dr NE Hickory, NC 28601
Highlights
- Contemporary Architecture
- Private Lot
- 2 Car Attached Garage
- Snow Creek Elementary School Rated A-
- Covered patio or porch
- Walk-In Closet
About This Home
As of March 2025Discover this BEAUTIFUL and MODERN 1.5-story, 3-bedroom, 2.5-bath home in a very private setting. Constructed in 2021, the residence is situated on an approximately 1-acre lot and boasts numerous amenities. The interior features motorized blinds with remotes throughout most of the home, custom lighting, sliding barn doors for most rooms, a large kitchen with an island, ample cabinets and quartz countertops, custom stainless-steel railings on the stairwell, a spacious laundry room on the main level, expansive walk-in closets, and a 9-foot ceiling height on the main level (with the exception of the great room). The exterior offers a 2-car attached garage, thermal windows, a 50-AMP electrical hook-up, and a concrete covered patio, huge fireplace, fruit trees, and so much more. YOU DON'T WANT TO MISS OUT ON THIS OPPORTUNITY!
Last Agent to Sell the Property
Yount Auction and Realty, Inc. Brokerage Email: yountauction@aol.com License #113486
Co-Listed By
Yount Auction and Realty, Inc. Brokerage Email: yountauction@aol.com License #216822
Home Details
Home Type
- Single Family
Est. Annual Taxes
- $2,460
Year Built
- Built in 2021
Lot Details
- Lot Dimensions are 200 x 234 x 200 x 233
- Private Lot
- Lot Has A Rolling Slope
- Property is zoned R-20
Parking
- 2 Car Attached Garage
Home Design
- Contemporary Architecture
- Vinyl Siding
Interior Spaces
- 1.5-Story Property
- Crawl Space
- Laundry Room
Kitchen
- Breakfast Bar
- Electric Range
- Microwave
- Dishwasher
- Kitchen Island
Flooring
- Linoleum
- Laminate
Bedrooms and Bathrooms
- Walk-In Closet
Outdoor Features
- Covered patio or porch
- Fire Pit
Schools
- Snow Creek Elementary School
- H.M. Arndt Middle School
- St. Stephens High School
Utilities
- Heat Pump System
- Septic Tank
- Cable TV Available
Listing and Financial Details
- Assessor Parcel Number 372519701438
Map
Home Values in the Area
Average Home Value in this Area
Property History
| Date | Event | Price | Change | Sq Ft Price |
|---|---|---|---|---|
| 03/31/2025 03/31/25 | Sold | $488,300 | 0.0% | $195 / Sq Ft |
| 02/19/2025 02/19/25 | Pending | -- | -- | -- |
| 12/02/2024 12/02/24 | Price Changed | $488,300 | -2.0% | $195 / Sq Ft |
| 11/11/2024 11/11/24 | For Sale | $498,300 | +3459.3% | $199 / Sq Ft |
| 02/25/2020 02/25/20 | Sold | $14,000 | -29.6% | -- |
| 01/16/2020 01/16/20 | Pending | -- | -- | -- |
| 11/14/2019 11/14/19 | For Sale | $19,900 | -- | -- |
Tax History
| Year | Tax Paid | Tax Assessment Tax Assessment Total Assessment is a certain percentage of the fair market value that is determined by local assessors to be the total taxable value of land and additions on the property. | Land | Improvement |
|---|---|---|---|---|
| 2024 | $2,460 | $470,800 | $17,300 | $453,500 |
| 2023 | $2,366 | $312,600 | $15,100 | $297,500 |
| 2022 | $2,173 | $312,600 | $15,100 | $297,500 |
| 2021 | $105 | $15,100 | $15,100 | $0 |
| 2020 | $105 | $15,100 | $15,100 | $0 |
| 2019 | $105 | $15,100 | $0 | $0 |
| 2018 | $107 | $15,400 | $15,400 | $0 |
| 2017 | $107 | $0 | $0 | $0 |
| 2016 | $107 | $0 | $0 | $0 |
| 2015 | $101 | $15,400 | $15,400 | $0 |
| 2014 | $101 | $16,900 | $16,900 | $0 |
Mortgage History
| Date | Status | Loan Amount | Loan Type |
|---|---|---|---|
| Open | $488,300 | VA | |
| Previous Owner | $298,000 | New Conventional | |
| Previous Owner | $286,891 | Construction |
Deed History
| Date | Type | Sale Price | Title Company |
|---|---|---|---|
| Warranty Deed | $488,500 | None Listed On Document | |
| Warranty Deed | $14,500 | None Available | |
| Warranty Deed | $14,000 | None Available |
Similar Homes in Hickory, NC
Source: Canopy MLS (Canopy Realtor® Association)
MLS Number: 4199559
APN: 3725197014380000
- 3232 47th Avenue Place NE
- 3341 48th Ave NE Unit 15A
- 3339 48th Ave NE Unit 14B
- 3337 48th Ave NE Unit 14A
- 3335 48th Ave NE Unit 13B
- 3343 48th Ave NE Unit 15B
- 3345 48th Avenue Ln NE Unit 16A
- 4730 16th Street Dr NE
- 4853 33rd Street Ct NE
- 2072 46th Avenue Dr NE
- 3646 46th Ave NE
- 4875 Sulphur Springs Rd NE
- 3704 25th Street Place NE
- 3564 28th St NE
- 4745 16th Street Dr NE
- 1936 46th Avenue Dr NE
- 3553 33rd Street Dr NE
- 3842 22nd Street Ct NE
- 3365 34th Avenue Ct NE
- 1919 46th Avenue Dr NE Unit 46
