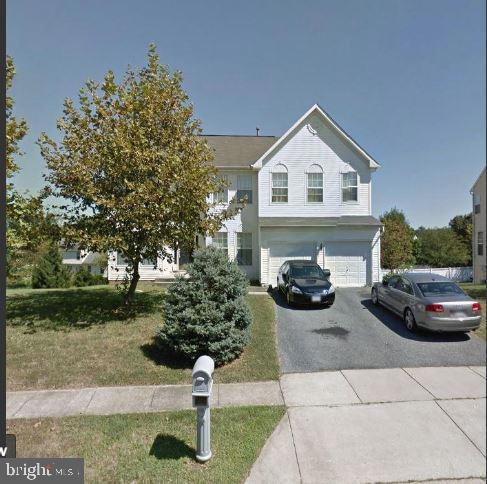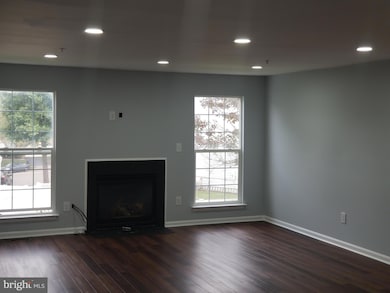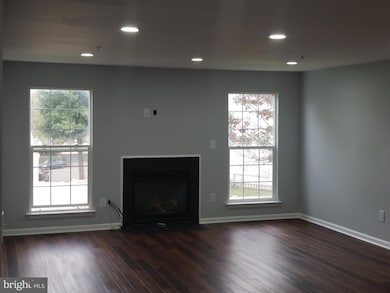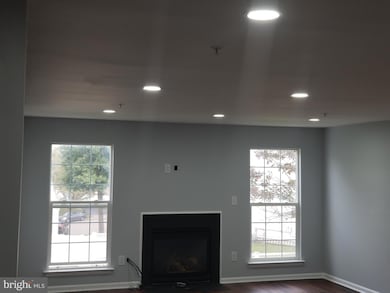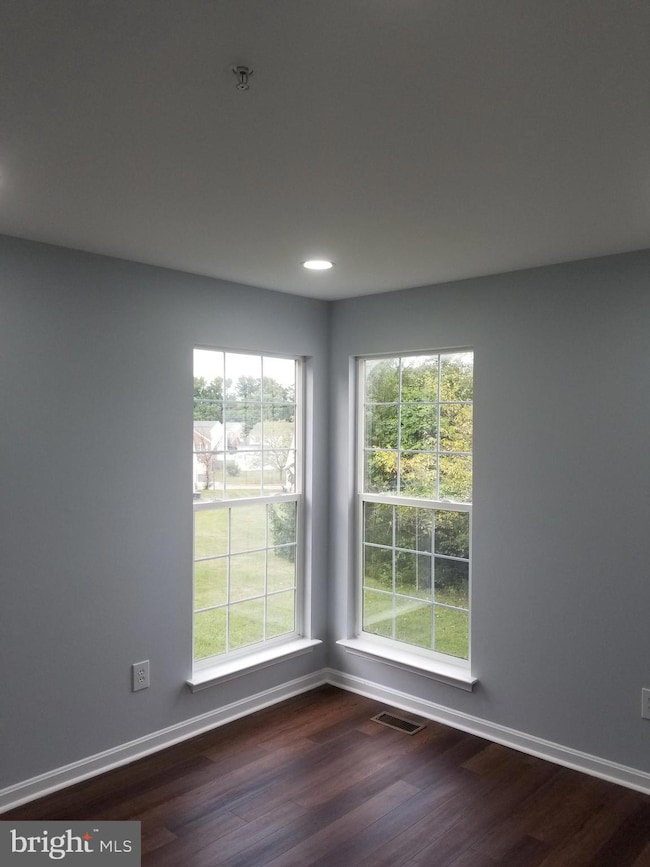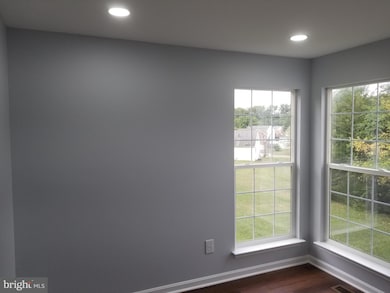
4308 Bowling Brooke Ct Upper Marlboro, MD 20772
Marlboro Village NeighborhoodEstimated payment $4,751/month
Highlights
- Colonial Architecture
- Central Air
- Heat Pump System
- 2 Car Attached Garage
About This Home
Lovely 7 Bedroom Colonial in Highly Sought after Upper Marlboro. Upper Level has 5 Bedrooms Level with 2 Full Baths. Main Floor has an office with One Half Bath and The Basement has One Full Bath with One Full Bath and a Kitchen. Property has been completely renovated . House has been newly painted on all three levels, including all rooms. New Lighting in Foyer, Dining ,Breakfast nook. Recessed lights have been installed in Living , Dining, ,Family Room, Office / Study, Kitchen. Luxury vinyl Floors installed on all 3 levels. Close to DC, National Harbor, Restaurants, Highways, Retail , Hotels, Restaurants, Shopping and Metro is 10 Minutes away. You will see the friendly homeowners walking and running throughout the neighborhood. The home is conveniently located and minutes from other areas of interest in the DMV such as Watkins and Cosca Parks; Six Flags; MGM luxury hotel and casino; numerous golf courses; grocery shopping; coffee shops; and so much more. Don't let this opportunity pass you by today, be inspired and make this home your own. Sold AS-IS.
Home Details
Home Type
- Single Family
Est. Annual Taxes
- $7,922
Year Built
- Built in 2000
Lot Details
- 0.28 Acre Lot
- Property is zoned RR
HOA Fees
- $25 Monthly HOA Fees
Parking
- 2 Car Attached Garage
- Front Facing Garage
- On-Street Parking
Home Design
- Colonial Architecture
- Poured Concrete
- Frame Construction
- Concrete Perimeter Foundation
Interior Spaces
- Property has 3 Levels
- Basement
Bedrooms and Bathrooms
Utilities
- Central Air
- Heat Pump System
- Natural Gas Water Heater
Listing and Financial Details
- Assessor Parcel Number 17151756956
Map
Home Values in the Area
Average Home Value in this Area
Tax History
| Year | Tax Paid | Tax Assessment Tax Assessment Total Assessment is a certain percentage of the fair market value that is determined by local assessors to be the total taxable value of land and additions on the property. | Land | Improvement |
|---|---|---|---|---|
| 2024 | $7,922 | $506,233 | $0 | $0 |
| 2023 | $7,111 | $451,767 | $0 | $0 |
| 2022 | $6,302 | $397,300 | $101,600 | $295,700 |
| 2021 | $6,276 | $345,033 | $0 | $0 |
| 2020 | $5,499 | $292,767 | $0 | $0 |
| 2019 | $5,167 | $360,800 | $100,800 | $260,000 |
| 2018 | $6,196 | $346,733 | $0 | $0 |
| 2017 | $5,883 | $332,667 | $0 | $0 |
| 2016 | -- | $318,600 | $0 | $0 |
| 2015 | $5,277 | $318,600 | $0 | $0 |
| 2014 | $5,277 | $318,600 | $0 | $0 |
Property History
| Date | Event | Price | Change | Sq Ft Price |
|---|---|---|---|---|
| 04/25/2025 04/25/25 | For Sale | $729,900 | 0.0% | $242 / Sq Ft |
| 09/20/2024 09/20/24 | For Rent | $4,500 | 0.0% | -- |
| 04/26/2023 04/26/23 | Rented | $4,500 | -13.5% | -- |
| 01/04/2023 01/04/23 | For Rent | $5,200 | +49.9% | -- |
| 11/22/2019 11/22/19 | Rented | $3,468 | -3.7% | -- |
| 08/12/2019 08/12/19 | For Rent | $3,600 | 0.0% | -- |
| 08/05/2019 08/05/19 | Sold | $331,148 | 0.0% | $110 / Sq Ft |
| 05/29/2019 05/29/19 | Pending | -- | -- | -- |
| 05/28/2019 05/28/19 | Off Market | $331,148 | -- | -- |
| 05/22/2019 05/22/19 | For Sale | $362,800 | +9.6% | $120 / Sq Ft |
| 05/21/2019 05/21/19 | Off Market | $331,148 | -- | -- |
| 05/13/2019 05/13/19 | For Sale | $362,800 | +9.6% | $120 / Sq Ft |
| 05/10/2019 05/10/19 | Off Market | $331,148 | -- | -- |
| 05/10/2019 05/10/19 | Price Changed | $362,800 | -1.7% | $120 / Sq Ft |
| 05/03/2019 05/03/19 | Pending | -- | -- | -- |
| 05/03/2019 05/03/19 | For Sale | $368,900 | +11.4% | $122 / Sq Ft |
| 05/02/2019 05/02/19 | Off Market | $331,148 | -- | -- |
| 04/26/2019 04/26/19 | Price Changed | $368,900 | -2.7% | $122 / Sq Ft |
| 04/25/2019 04/25/19 | For Sale | $379,100 | +14.5% | $126 / Sq Ft |
| 04/23/2019 04/23/19 | Off Market | $331,148 | -- | -- |
| 04/05/2019 04/05/19 | Price Changed | $379,100 | -0.7% | $126 / Sq Ft |
| 03/28/2019 03/28/19 | For Sale | $381,600 | +15.2% | $126 / Sq Ft |
| 03/27/2019 03/27/19 | Off Market | $331,148 | -- | -- |
| 03/19/2019 03/19/19 | For Sale | $381,600 | -- | $126 / Sq Ft |
Deed History
| Date | Type | Sale Price | Title Company |
|---|---|---|---|
| Special Warranty Deed | $347,705 | Sim Titles Llc | |
| Trustee Deed | $404,000 | None Available | |
| Deed | $242,900 | -- |
Mortgage History
| Date | Status | Loan Amount | Loan Type |
|---|---|---|---|
| Open | $381,750 | New Conventional | |
| Previous Owner | $297,500 | Commercial | |
| Previous Owner | $428,000 | Adjustable Rate Mortgage/ARM | |
| Previous Owner | $50,000 | Credit Line Revolving | |
| Previous Owner | $333,000 | Adjustable Rate Mortgage/ARM |
Similar Homes in Upper Marlboro, MD
Source: Bright MLS
MLS Number: MDPG2130974
APN: 15-1756956
- 4200 Alsace Way
- 13102 Ripon Place
- 4344 Stockport Way
- 12403 Welford Manor Dr
- 13568 Lord Sterling Place
- 13430 Lord Dunbore Place
- 14013 Lord Marlborough Place
- 4466 Lord Loudoun Ct
- 4468 Lord Loudoun Ct
- 13825 Lord Fairfax Place
- 4478 Lord Loudoun Ct
- 14006 Lord Marlborough Place
- 4607 Captain Covington Place
- 13922 Lord Fairfax Place
- 4716 Captain Bayne Ct
- 5109 Mapleshade Ln W
- 5209 Mount Airy Ln
- 4846 King John Way
- 13900 Farnsworth Ln Unit 4403
- 13503 Old Marlboro Pike
