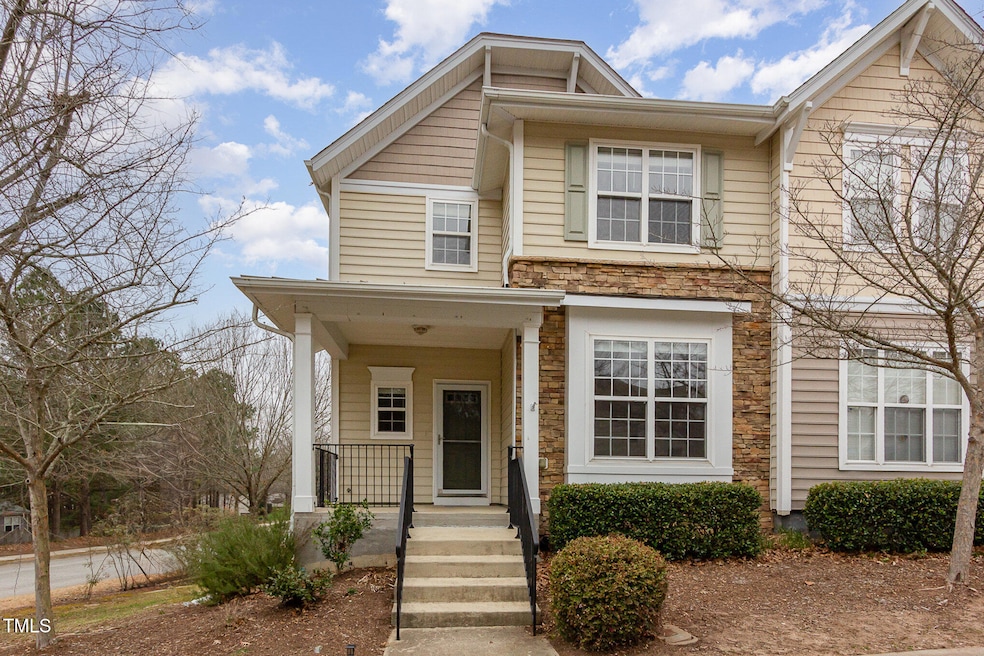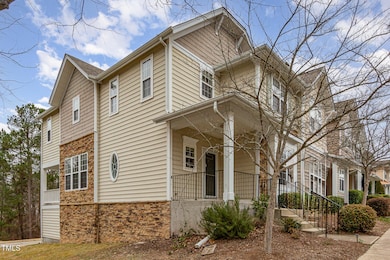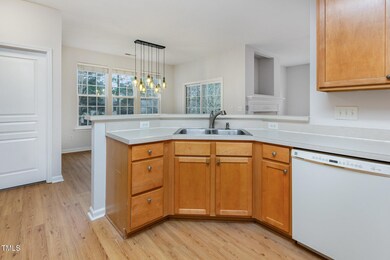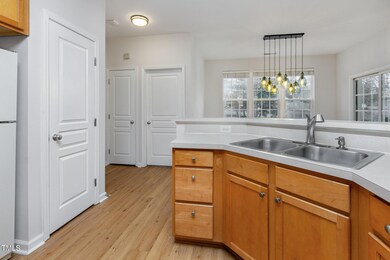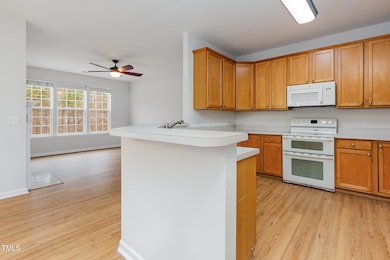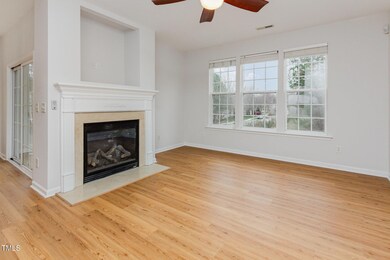
4308 Brynwood Ave Durham, NC 27713
Hope Valley NeighborhoodEstimated payment $2,822/month
Highlights
- Transitional Architecture
- End Unit
- Double Oven
- Bonus Room
- Corner Lot
- Balcony
About This Home
Charming end unit townhome offers functional living and convenient location. Three bedrooms, two and a half bathrooms, and an array of attractive features. Front porch welcomes you home to an open floor plan illuminated by ample natural light. Freshly painted, brand new carpet, planked flooring throughout the main level, open kitchen with breakfast bar, and a flex space ideal for home office or formal living. Cozy family room featuring a gas log fireplace, and an open covered balcony perfect for relaxing evenings. All bedrooms are on the upper level and the primary bedroom includes a walk-in closet and a private bathroom with a garden tub and separate shower. The lower level offers a versatile bonus room, suitable for hobbies or recreational space, and provides direct access to the oversized two-car garage. The Hope Valley Farms community is conveniently located near shopping centers, dining options, and provides easy access to major highways, making it a prime location for comfortable living.
Townhouse Details
Home Type
- Townhome
Est. Annual Taxes
- $3,572
Year Built
- Built in 2003
Lot Details
- 2,614 Sq Ft Lot
- Lot Dimensions are 28x72x28x65
- End Unit
- 1 Common Wall
HOA Fees
- $180 Monthly HOA Fees
Parking
- 2 Car Attached Garage
- Rear-Facing Garage
- Garage Door Opener
- Private Driveway
Home Design
- Transitional Architecture
- Tri-Level Property
- Shingle Roof
- Vinyl Siding
- Stone Veneer
Interior Spaces
- Tray Ceiling
- Smooth Ceilings
- Ceiling Fan
- Gas Log Fireplace
- Entrance Foyer
- Family Room
- Living Room with Fireplace
- Combination Kitchen and Dining Room
- Bonus Room
- Scuttle Attic Hole
- Finished Basement
Kitchen
- Double Oven
- Electric Range
- Microwave
- Dishwasher
- Laminate Countertops
- Disposal
Flooring
- Carpet
- Laminate
- Tile
Bedrooms and Bathrooms
- 3 Bedrooms
- Walk-In Closet
- Separate Shower in Primary Bathroom
- Soaking Tub
- Bathtub with Shower
Laundry
- Laundry on upper level
- Dryer
- Washer
Outdoor Features
- Balcony
- Rain Gutters
- Porch
Schools
- Murray Massenburg Elementary School
- Githens Middle School
- Jordan High School
Utilities
- Forced Air Heating and Cooling System
- Gas Water Heater
Community Details
- Association fees include ground maintenance
- Hrw Management Association, Phone Number (919) 786-8009
- Thaxton Place Townhomes Subdivision
Listing and Financial Details
- Assessor Parcel Number 0729-07-6573
Map
Home Values in the Area
Average Home Value in this Area
Tax History
| Year | Tax Paid | Tax Assessment Tax Assessment Total Assessment is a certain percentage of the fair market value that is determined by local assessors to be the total taxable value of land and additions on the property. | Land | Improvement |
|---|---|---|---|---|
| 2024 | $3,572 | $256,067 | $40,000 | $216,067 |
| 2023 | $3,354 | $256,067 | $40,000 | $216,067 |
| 2022 | $3,277 | $256,067 | $40,000 | $216,067 |
| 2021 | $3,262 | $256,067 | $40,000 | $216,067 |
| 2020 | $3,185 | $256,067 | $40,000 | $216,067 |
| 2019 | $3,185 | $256,067 | $40,000 | $216,067 |
| 2018 | $2,988 | $220,263 | $35,000 | $185,263 |
| 2017 | $2,966 | $220,263 | $35,000 | $185,263 |
| 2016 | $2,866 | $220,263 | $35,000 | $185,263 |
| 2015 | $3,076 | $222,202 | $37,800 | $184,402 |
| 2014 | $3,076 | $222,202 | $37,800 | $184,402 |
Property History
| Date | Event | Price | Change | Sq Ft Price |
|---|---|---|---|---|
| 04/17/2025 04/17/25 | Pending | -- | -- | -- |
| 04/08/2025 04/08/25 | Price Changed | $420,000 | -2.3% | $184 / Sq Ft |
| 03/15/2025 03/15/25 | For Sale | $429,900 | -- | $188 / Sq Ft |
Deed History
| Date | Type | Sale Price | Title Company |
|---|---|---|---|
| Warranty Deed | $249,500 | None Available | |
| Warranty Deed | $225,000 | None Available | |
| Warranty Deed | $177,000 | -- |
Mortgage History
| Date | Status | Loan Amount | Loan Type |
|---|---|---|---|
| Open | $188,205 | New Conventional | |
| Closed | $194,400 | New Conventional | |
| Previous Owner | $125,000 | Purchase Money Mortgage | |
| Previous Owner | $19,000 | Credit Line Revolving | |
| Previous Owner | $158,400 | Purchase Money Mortgage |
Similar Homes in Durham, NC
Source: Doorify MLS
MLS Number: 10082614
APN: 145785
- 4210 Brynwood Ave
- 4202 Cherry Blossom Cir
- 2016 Stepping Stone Dr Unit 162
- 4414 Nightfall Ct
- 4114 Brenmar Ln
- 345 Red Elm Dr
- 611 Edenberry Dr
- 360 Red Elm Dr
- 3615 Ramblewood Ave Unit 259
- 205 Cedar Elm Rd
- 12 Montcrest Dr
- 135 Cedar Elm Rd
- 140 Cedar Elm Rd
- 162 Grey Elm Trail
- 5016 Silhouette Dr
- 4913 Carlton Crossing Dr
- 4 Birkdale Ct
- 8 Greenside Ct
- 3520 Courtland Dr
- 612 Spring Meadow Dr
