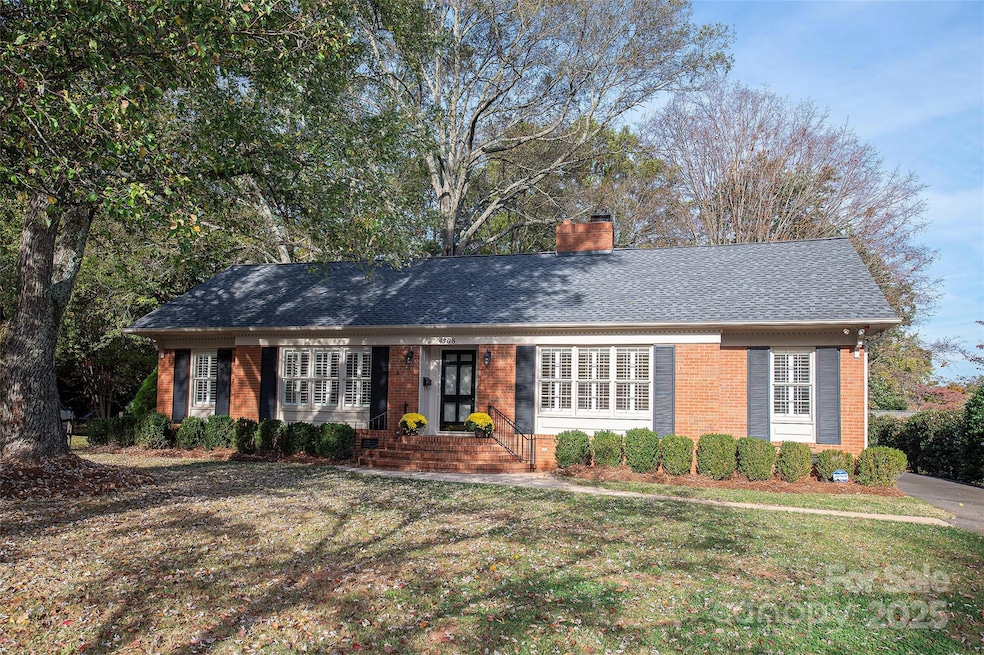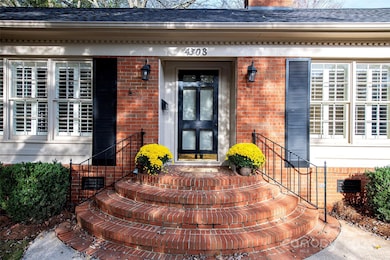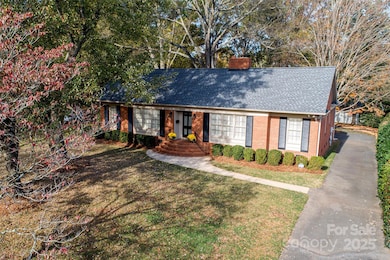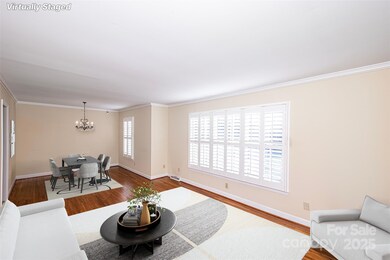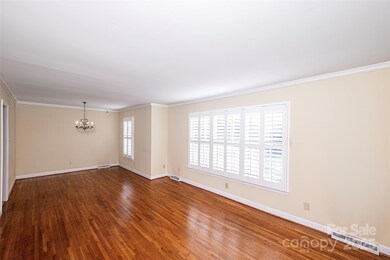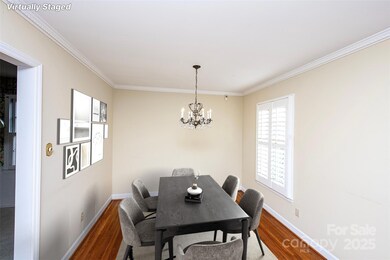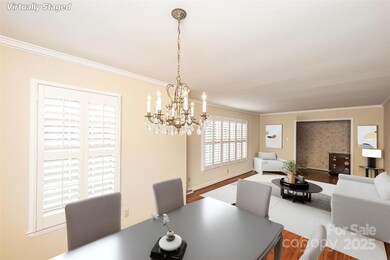
4308 Glenfall Ave Charlotte, NC 28210
Beverly Woods NeighborhoodHighlights
- Ranch Style House
- Wood Flooring
- Cul-De-Sac
- Beverly Woods Elementary Rated A-
- Screened Porch
- Fireplace
About This Home
As of March 2025Charming 3 bedroom, 2 bath brick Ranch is nestled on a rare .38-acre cul-de-sac lot in the highly sought-after Beverly Woods neighborhood, this well-maintained home offers both privacy and convenience. With a spacious, flowing floor plan, the home features a large living and dining area, ideal for entertaining. Beautiful hardwood floors run throughout most of the home, adding to its warmth and charm. This property has been carefully cared for, but a few updates could truly unlock its full potential. Similar renovated homes have recently sold in the $800K+ range, presenting a fantastic opportunity for future appreciation. Enjoy the best of both worlds with a peaceful, private setting, just minutes away from all the wonderful amenities of SouthPark, as well as the vibrant energy of Uptown Charlotte.
Last Agent to Sell the Property
Allen Tate SouthPark Brokerage Email: charlie.emmanuel@allentate.com License #250714

Home Details
Home Type
- Single Family
Est. Annual Taxes
- $3,911
Year Built
- Built in 1963
Lot Details
- Cul-De-Sac
- Back Yard Fenced
- Property is zoned N1-A
Parking
- Driveway
Home Design
- Ranch Style House
- Four Sided Brick Exterior Elevation
Interior Spaces
- Fireplace
- Screened Porch
- Crawl Space
- Pull Down Stairs to Attic
Kitchen
- Electric Oven
- Electric Range
- Dishwasher
Flooring
- Wood
- Tile
- Vinyl
Bedrooms and Bathrooms
- 3 Main Level Bedrooms
- 2 Full Bathrooms
Schools
- Beverly Woods Elementary School
- Carmel Middle School
- South Mecklenburg High School
Utilities
- Forced Air Heating and Cooling System
- Cable TV Available
Community Details
- Beverly Woods Subdivision
Listing and Financial Details
- Assessor Parcel Number 179-099-16
Map
Home Values in the Area
Average Home Value in this Area
Property History
| Date | Event | Price | Change | Sq Ft Price |
|---|---|---|---|---|
| 03/25/2025 03/25/25 | Sold | $685,000 | 0.0% | $413 / Sq Ft |
| 02/01/2025 02/01/25 | For Sale | $685,000 | -- | $413 / Sq Ft |
Tax History
| Year | Tax Paid | Tax Assessment Tax Assessment Total Assessment is a certain percentage of the fair market value that is determined by local assessors to be the total taxable value of land and additions on the property. | Land | Improvement |
|---|---|---|---|---|
| 2023 | $3,911 | $577,600 | $325,000 | $252,600 |
| 2022 | $3,911 | $405,300 | $210,000 | $195,300 |
| 2021 | $3,911 | $405,300 | $210,000 | $195,300 |
| 2020 | $4,018 | $405,300 | $210,000 | $195,300 |
| 2019 | $4,003 | $405,300 | $210,000 | $195,300 |
| 2018 | $3,432 | $256,000 | $150,000 | $106,000 |
| 2017 | $3,377 | $256,000 | $150,000 | $106,000 |
| 2016 | $3,367 | $256,000 | $150,000 | $106,000 |
| 2015 | $3,356 | $256,000 | $150,000 | $106,000 |
| 2014 | $3,443 | $263,200 | $150,000 | $113,200 |
Mortgage History
| Date | Status | Loan Amount | Loan Type |
|---|---|---|---|
| Open | $616,500 | New Conventional | |
| Closed | $616,500 | New Conventional |
Deed History
| Date | Type | Sale Price | Title Company |
|---|---|---|---|
| Warranty Deed | $685,000 | Investors Title | |
| Warranty Deed | $685,000 | Investors Title | |
| Deed | -- | -- |
Similar Homes in the area
Source: Canopy MLS (Canopy Realtor® Association)
MLS Number: 4216325
APN: 179-099-16
- 4124 Sherbrooke Dr
- 3828 Chandworth Rd
- 4001 Glenfall Ave
- 3916 Riverbend Rd
- 3827 Bramwyck Dr
- 6036 Sharon Acres Rd
- 7520 Whistlestop Rd
- 3830 Lovett Cir
- 5901 Quail Hollow Rd Unit G
- 5909 Quail Hollow Rd Unit B
- 3808 Severn Ave
- 5903 Quail Hollow Rd Unit D
- 5807 Sharon Rd Unit A
- 3911 Kitley Place
- 5929 Quail Hollow Rd Unit B
- 6742 Constitution Ln
- 6801 Dumbarton Dr
- 6711 Conservatory Ln
- 6420 Saint John Ln
- 8011 Greencastle Dr
