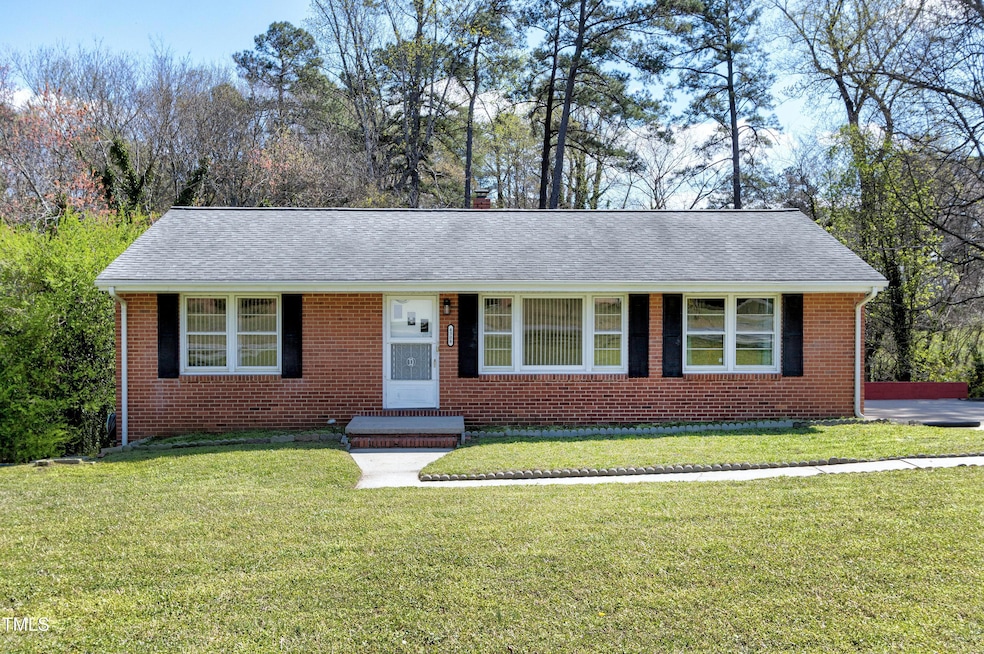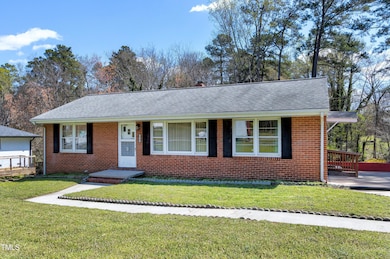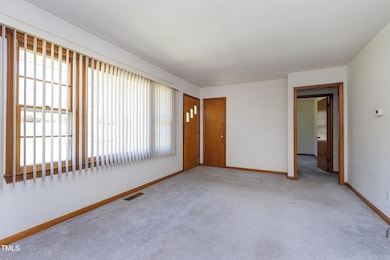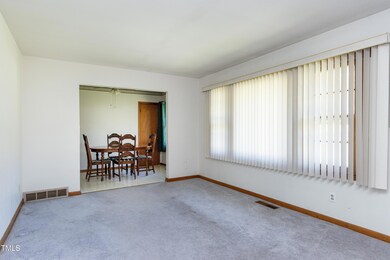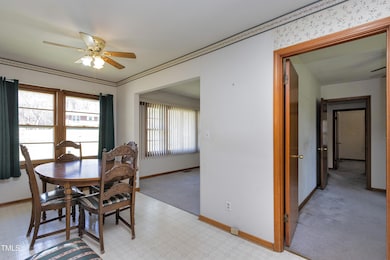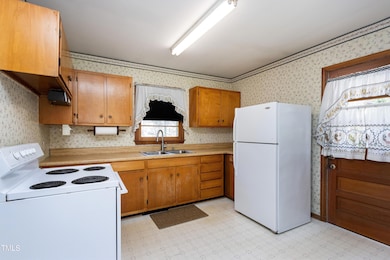
4308 James Rd Raleigh, NC 27616
Northeast Raleigh NeighborhoodHighlights
- 0.58 Acre Lot
- Traditional Architecture
- No HOA
- Heritage High School Rated A
- Wood Flooring
- Eat-In Kitchen
About This Home
As of April 2025Located in the Winter Park subdivision of Raleigh, this classic 1960 brick ranch-style home offers a classic layout with three bedrooms, one bath, a spacious family room, and an eat-in kitchen. The full unfinished basement provides ample storage or lots of possibilities. Original hardwood floors are hidden beneath the carpet, waiting to be revealed and restored. Situated on a .58-acre lot, conveniently located just six miles from Downtown Raleigh, with easy access to shopping, medical facilities, and major highways, this property offers both tranquility and accessibility. The existing refrigerator, washer, and dryer will convey. The home has been well loved and is ready for its next owner to add personal touches. Don't miss this opportunity to make this classic home your own!
Home Details
Home Type
- Single Family
Est. Annual Taxes
- $1,003
Year Built
- Built in 1960
Home Design
- Traditional Architecture
- Brick Exterior Construction
- Block Foundation
- Architectural Shingle Roof
- Lead Paint Disclosure
Interior Spaces
- 1,003 Sq Ft Home
- 1-Story Property
- Smooth Ceilings
- Ceiling Fan
- Family Room
- Dining Room
Kitchen
- Eat-In Kitchen
- Free-Standing Electric Range
Flooring
- Wood
- Carpet
- Vinyl
Bedrooms and Bathrooms
- 3 Bedrooms
- 1 Full Bathroom
- Primary bathroom on main floor
- Bathtub with Shower
Laundry
- Dryer
- Washer
Unfinished Basement
- Walk-Out Basement
- Block Basement Construction
- Laundry in Basement
Parking
- 4 Parking Spaces
- Private Driveway
- 4 Open Parking Spaces
Schools
- Wilburn Elementary School
- Durant Middle School
- Heritage High School
Utilities
- Central Air
- Heating System Uses Oil
- Well
- Electric Water Heater
- Fuel Tank
- Septic Tank
- Septic System
Additional Features
- Rain Gutters
- 0.58 Acre Lot
Community Details
- No Home Owners Association
- Winter Park Subdivision
Listing and Financial Details
- Assessor Parcel Number 1726714115
Map
Home Values in the Area
Average Home Value in this Area
Property History
| Date | Event | Price | Change | Sq Ft Price |
|---|---|---|---|---|
| 04/23/2025 04/23/25 | Sold | $229,000 | -8.4% | $228 / Sq Ft |
| 04/09/2025 04/09/25 | Pending | -- | -- | -- |
| 04/04/2025 04/04/25 | For Sale | $250,000 | -- | $249 / Sq Ft |
Tax History
| Year | Tax Paid | Tax Assessment Tax Assessment Total Assessment is a certain percentage of the fair market value that is determined by local assessors to be the total taxable value of land and additions on the property. | Land | Improvement |
|---|---|---|---|---|
| 2024 | $758 | $237,695 | $135,000 | $102,695 |
| 2023 | $529 | $130,618 | $48,000 | $82,618 |
| 2022 | $492 | $130,618 | $48,000 | $82,618 |
| 2021 | $479 | $130,618 | $48,000 | $82,618 |
| 2020 | $471 | $130,618 | $48,000 | $82,618 |
| 2019 | $483 | $113,382 | $45,000 | $68,382 |
| 2018 | $445 | $113,382 | $45,000 | $68,382 |
| 2017 | $423 | $113,382 | $45,000 | $68,382 |
| 2016 | $415 | $113,382 | $45,000 | $68,382 |
| 2015 | -- | $122,545 | $54,000 | $68,545 |
| 2014 | -- | $122,545 | $54,000 | $68,545 |
Similar Homes in Raleigh, NC
Source: Doorify MLS
MLS Number: 10086972
APN: 1726.19-71-4115-000
- 4217 James Rd
- 4200 James Rd
- 4425 Woodlawn Dr
- 4200 James
- 4437 Valley Cove Ct
- 4522 Centrebrook Cir
- 4216 Ivy Hill Rd
- 4715 Mallory Ct
- 4447 Antique Ln Unit D3
- 3711 Halford Dr
- 3659 Top of the Pines Ct
- 4418 Roller Ct
- 4236 Lake Ridge Dr Unit 11B
- 4429 Gallatree Ln
- 4809 Kaycee Ct
- 4508 Fox Rd
- 4809 Leven Ln
- 3623 Bison Hill Ln
- 4909 Jelynn St
- 3607 Buffaloe Rd
