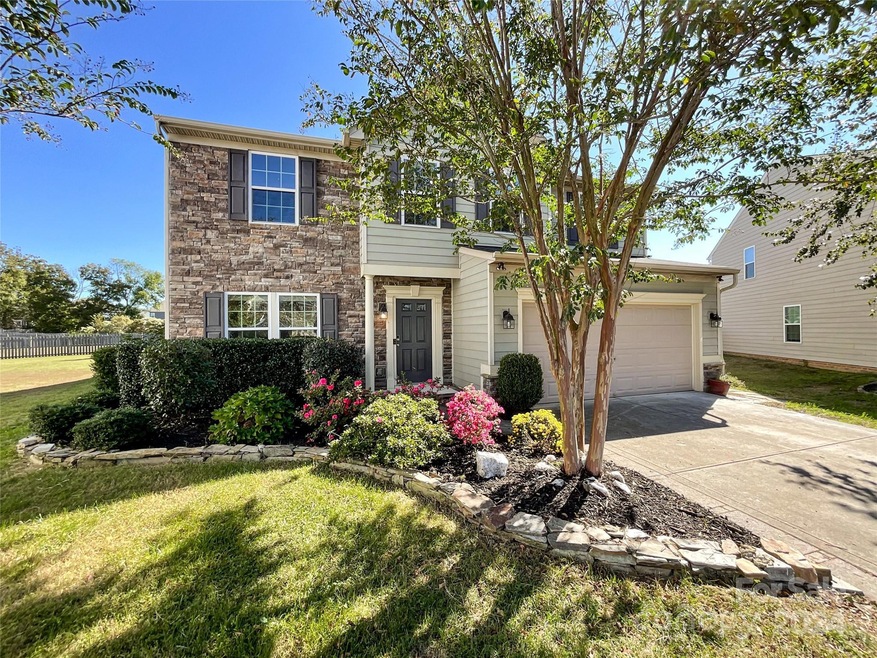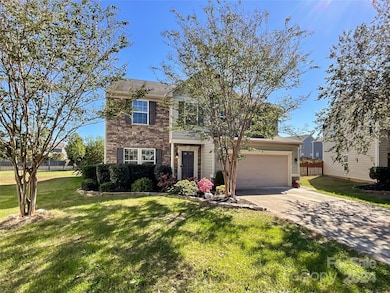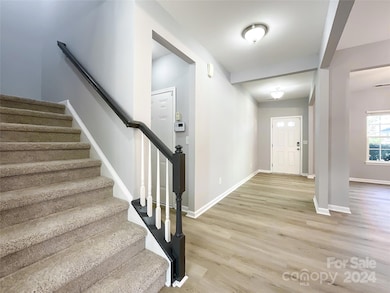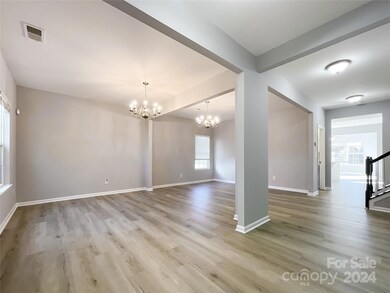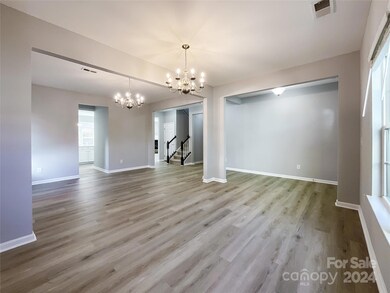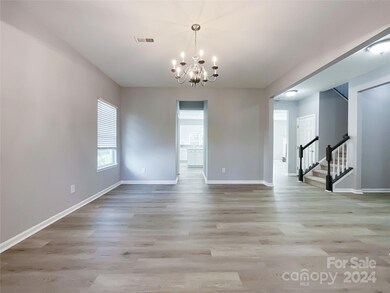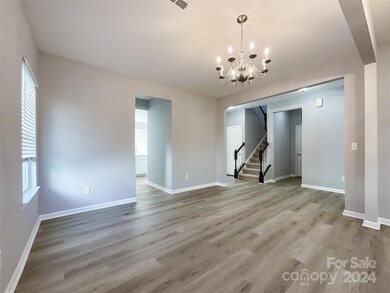
4308 Roundwood Ct Indian Trail, NC 28079
Highlights
- Cul-De-Sac
- Fireplace
- Central Heating and Cooling System
- Porter Ridge Middle School Rated A
- 2 Car Attached Garage
- Ceiling Fan
About This Home
As of January 2025Situated in the sought-after Glendalough community of Indian Trail, this home has undergone a stunning transformation with a new roof, fresh paint throughout, new carpet, and vinyl plank flooring, culminating in a beautifully updated kitchen with freshly painted cabinets. Its location is unbeatable, with proximity to the amenities of Indian Trail and Sun Valley for shopping and dining needs, alongside community parks perfect for outdoor leisure. Plus, with quick access to Hwy 74 and the Monroe Bypass, commuting is a breeze, making this property a blend of modern comfort and strategic location. This 4 bedrooms, 2.5 bathrooms has lots of functional living space filled with natural light. Community features sidewalks, street lights, clubhouse, pool, playground, a lake and a creek with a trail.
Last Agent to Sell the Property
Keller Williams Select Brokerage Email: jayross@kw.com License #81033

Home Details
Home Type
- Single Family
Est. Annual Taxes
- $3,544
Year Built
- Built in 2010
Lot Details
- Cul-De-Sac
- Property is zoned AV5
HOA Fees
- $55 Monthly HOA Fees
Parking
- 2 Car Attached Garage
- Driveway
- 2 Open Parking Spaces
Home Design
- Slab Foundation
- Stone Siding
- Hardboard
Interior Spaces
- 2-Story Property
- Ceiling Fan
- Fireplace
- Insulated Windows
- Vinyl Flooring
- Pull Down Stairs to Attic
- Washer and Gas Dryer Hookup
Kitchen
- Electric Range
- Microwave
- Dishwasher
- Disposal
Bedrooms and Bathrooms
- 4 Bedrooms
Schools
- Porter Ridge Elementary And Middle School
- Porter Ridge High School
Utilities
- Central Heating and Cooling System
- Cooling System Powered By Gas
- Cable TV Available
Community Details
- Cedar Management Group Association, Phone Number (844) 252-3327
- Glendalough Subdivision
- Mandatory home owners association
Listing and Financial Details
- Assessor Parcel Number 08-300-166
Map
Home Values in the Area
Average Home Value in this Area
Property History
| Date | Event | Price | Change | Sq Ft Price |
|---|---|---|---|---|
| 01/21/2025 01/21/25 | Sold | $527,500 | -3.2% | $160 / Sq Ft |
| 12/17/2024 12/17/24 | Pending | -- | -- | -- |
| 10/16/2024 10/16/24 | For Sale | $545,000 | +84.7% | $166 / Sq Ft |
| 01/22/2019 01/22/19 | Sold | $295,000 | -0.3% | $91 / Sq Ft |
| 12/16/2018 12/16/18 | Pending | -- | -- | -- |
| 12/08/2018 12/08/18 | Price Changed | $295,900 | -1.0% | $91 / Sq Ft |
| 11/21/2018 11/21/18 | Price Changed | $298,999 | -0.3% | $92 / Sq Ft |
| 10/18/2018 10/18/18 | For Sale | $300,000 | -- | $92 / Sq Ft |
Tax History
| Year | Tax Paid | Tax Assessment Tax Assessment Total Assessment is a certain percentage of the fair market value that is determined by local assessors to be the total taxable value of land and additions on the property. | Land | Improvement |
|---|---|---|---|---|
| 2024 | $3,544 | $325,000 | $57,800 | $267,200 |
| 2023 | $3,544 | $325,000 | $57,800 | $267,200 |
| 2022 | $3,544 | $325,000 | $57,800 | $267,200 |
| 2021 | $3,544 | $325,000 | $57,800 | $267,200 |
| 2020 | $3,390 | $251,600 | $34,000 | $217,600 |
| 2019 | $3,390 | $251,600 | $34,000 | $217,600 |
| 2018 | $1,551 | $251,600 | $34,000 | $217,600 |
| 2017 | $3,440 | $251,600 | $34,000 | $217,600 |
| 2016 | $3,404 | $251,600 | $34,000 | $217,600 |
| 2015 | $1,954 | $251,600 | $34,000 | $217,600 |
| 2014 | $3,891 | $308,150 | $70,000 | $238,150 |
Mortgage History
| Date | Status | Loan Amount | Loan Type |
|---|---|---|---|
| Open | $501,125 | New Conventional | |
| Closed | $501,125 | New Conventional | |
| Previous Owner | $236,000 | New Conventional | |
| Previous Owner | $100,000 | Land Contract Argmt. Of Sale |
Deed History
| Date | Type | Sale Price | Title Company |
|---|---|---|---|
| Warranty Deed | $527,500 | None Listed On Document | |
| Warranty Deed | $527,500 | None Listed On Document | |
| Warranty Deed | $400,000 | Tryon Title | |
| Warranty Deed | $295,000 | None Available | |
| Warranty Deed | $160,000 | None Available | |
| Land Contract | $100,000 | None Available | |
| Special Warranty Deed | $219,500 | None Available | |
| Warranty Deed | $73,500 | None Available | |
| Special Warranty Deed | $3,500,000 | None Available | |
| Trustee Deed | $3,816,000 | None Available |
Similar Homes in Indian Trail, NC
Source: Canopy MLS (Canopy Realtor® Association)
MLS Number: 4191429
APN: 08-300-166
- 1854 Carrollton Dr
- 4233 Poplin Grove Dr
- 2112 Balting Glass Dr
- 1916 Seefin Ct
- 4427 Allenby Place
- 4342 Allenby Place
- 3915 Allenby Place
- 2211 Unionville Indian Trail Rd W
- 4679 Hopsack Dr Unit CAL0108
- 4684 Hopsack Dr Unit CAL0105
- 2200 Riverbend Ave Unit 19
- 2204 Riverbend Ave Unit 20
- 2208 Riverbend Ave Unit 21
- 2214 Riverbend Ave Unit 22
- 2222 Riverbend Ave Unit 24
- 4611 Tulle Dr Unit CAL0076
- 2209 Riverbend Ave Unit 67
- 3929 Pee Dee St Unit 26
- 2213 Riverbend Ave Unit 66
- 2217 Riverbend Ave Unit 65
