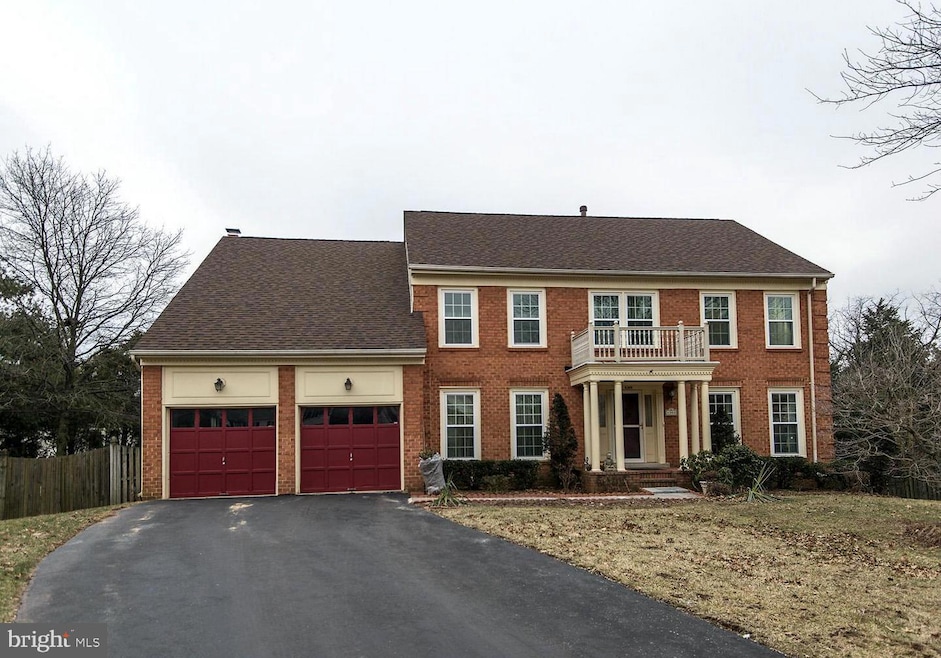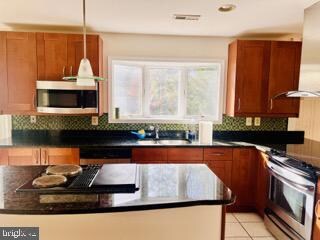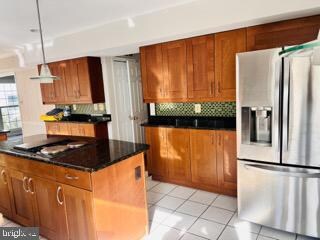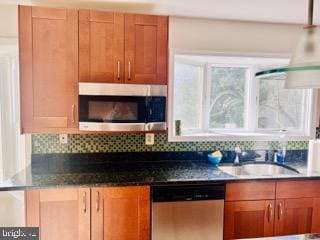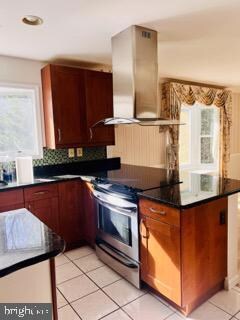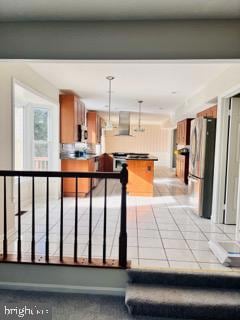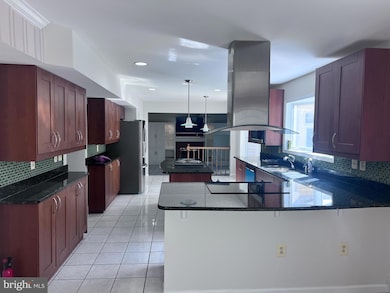
4308 Woodward Ct Chantilly, VA 20151
Highlights
- Second Kitchen
- Colonial Architecture
- Wood Flooring
- Rocky Run Middle School Rated A
- Deck
- 1 Fireplace
About This Home
As of March 2025This huge, luxurious brick colonial boasts 6 spacious bedrooms and 3.5 bathrooms, offering the perfect blend of elegance and comfort. The main bedroom features a cozy sitting area and built-in shelves in the closets. The main bathroom includes a soaking tub and a separate shower, providing a spa-like retreat.
The newly renovated, fully finished basement is a standout, with 2 additional bedrooms, 1 full bathroom, a kitchen, laundry, and a large rec room complete with a dry bar and a walkout to the yard.
The main level offers a versatile office/study area, a formal living room, dining room, and a breakfast area. The huge open kitchen is a chef's dream, featuring granite countertops, 2 stove tops, and bay windows for natural light. The family room and heated enclosed porch/sunroom with skylights and a fan provide ample space for relaxation and entertaining. A large deck adds to the appeal, perfect for outdoor gatherings.
Additional amenities include a 2-car garage, and the home is situated on a private lot in a quiet cul-de-sac, just minutes from Route 50 and shopping.
"This property is available for both rental and purchase.
Home Details
Home Type
- Single Family
Est. Annual Taxes
- $10,190
Year Built
- Built in 1988
Lot Details
- 0.33 Acre Lot
- Back Yard Fenced
- Property is in very good condition
- Property is zoned 302
HOA Fees
- $30 Monthly HOA Fees
Parking
- 2 Car Attached Garage
- Front Facing Garage
- Garage Door Opener
- Driveway
- Off-Street Parking
Home Design
- Colonial Architecture
- Brick Exterior Construction
- Permanent Foundation
- Aluminum Siding
Interior Spaces
- 3,184 Sq Ft Home
- Property has 3 Levels
- Wet Bar
- Built-In Features
- Ceiling Fan
- 1 Fireplace
- Bay Window
- Family Room
- Living Room
- Dining Room
- Library
- Screened Porch
Kitchen
- Second Kitchen
- Eat-In Kitchen
- Electric Oven or Range
- Built-In Range
- Built-In Microwave
- Dishwasher
- Disposal
Flooring
- Wood
- Carpet
- Ceramic Tile
Bedrooms and Bathrooms
- 4 Bedrooms
- Walk-In Closet
- Soaking Tub
- Walk-in Shower
Laundry
- Laundry Room
- Laundry on main level
- Electric Dryer
- Washer
Finished Basement
- Walk-Out Basement
- Rear Basement Entry
- Laundry in Basement
- Basement Windows
Accessible Home Design
- Level Entry For Accessibility
Outdoor Features
- Balcony
- Deck
Schools
- Brookfield Elementary School
- Rocky Run Middle School
- Chantilly High School
Utilities
- Forced Air Heating and Cooling System
- Natural Gas Water Heater
- Public Septic
Listing and Financial Details
- Assessor Parcel Number 0442 12 0159
Community Details
Overview
- Association fees include common area maintenance, management, snow removal
- Waverly Crossing HOA
- Waverly Crossing Subdivision
Recreation
- Tennis Courts
- Community Playground
- Jogging Path
- Bike Trail
Map
Home Values in the Area
Average Home Value in this Area
Property History
| Date | Event | Price | Change | Sq Ft Price |
|---|---|---|---|---|
| 03/28/2025 03/28/25 | Sold | $930,000 | +0.1% | $292 / Sq Ft |
| 03/09/2025 03/09/25 | Pending | -- | -- | -- |
| 03/06/2025 03/06/25 | For Sale | $929,000 | +50.3% | $292 / Sq Ft |
| 04/30/2014 04/30/14 | Sold | $618,000 | -1.1% | $148 / Sq Ft |
| 03/06/2014 03/06/14 | Pending | -- | -- | -- |
| 02/15/2014 02/15/14 | For Sale | $625,000 | -- | $150 / Sq Ft |
Tax History
| Year | Tax Paid | Tax Assessment Tax Assessment Total Assessment is a certain percentage of the fair market value that is determined by local assessors to be the total taxable value of land and additions on the property. | Land | Improvement |
|---|---|---|---|---|
| 2024 | $10,189 | $879,520 | $297,000 | $582,520 |
| 2023 | $8,969 | $794,750 | $277,000 | $517,750 |
| 2022 | $9,088 | $794,750 | $277,000 | $517,750 |
| 2021 | $8,159 | $695,260 | $232,000 | $463,260 |
| 2020 | $8,034 | $678,810 | $232,000 | $446,810 |
| 2019 | $7,641 | $645,660 | $212,000 | $433,660 |
| 2018 | $7,330 | $637,410 | $206,000 | $431,410 |
| 2017 | $7,400 | $637,410 | $206,000 | $431,410 |
| 2016 | $7,240 | $624,950 | $202,000 | $422,950 |
| 2015 | $6,568 | $588,510 | $197,000 | $391,510 |
| 2014 | $6,538 | $587,160 | $197,000 | $390,160 |
Mortgage History
| Date | Status | Loan Amount | Loan Type |
|---|---|---|---|
| Open | $907,000 | VA | |
| Previous Owner | $494,400 | New Conventional | |
| Previous Owner | $100,000 | Credit Line Revolving | |
| Previous Owner | $90,000 | New Conventional | |
| Previous Owner | $228,000 | No Value Available |
Deed History
| Date | Type | Sale Price | Title Company |
|---|---|---|---|
| Deed | $930,000 | Chicago Title | |
| Warranty Deed | $495,000 | None Listed On Document | |
| Warranty Deed | $618,000 | -- | |
| Deed | $278,000 | -- | |
| Deed | $285,000 | -- |
Similar Homes in Chantilly, VA
Source: Bright MLS
MLS Number: VAFX2225978
APN: 0442-12-0159
- 13943 Valley Country Dr
- 4251 Sauterne Ct
- 4513 Waverly Crossing Ln
- 13842 Beaujolais Ct
- 14044 Eagle Chase Cir
- 4165 Dawn Valley Ct Unit 78C
- 4644 Deerwatch Dr
- 4172 Mccloskey Ct
- 14053 Walney Village Ct
- 4131 Meadowland Ct
- 14176 Gypsum Loop
- 4608 Olivine Dr
- 14232 Newbrook Dr Unit 17
- 14120 Gypsum Loop
- 13908 Poplar Tree Rd
- 4622 Quinns Mill Way Unit 1108
- 13519 Carmel Ln
- 4619 Quinns Mill Way
- 13516 Tabscott Dr
- 13796 Necklace Ct
