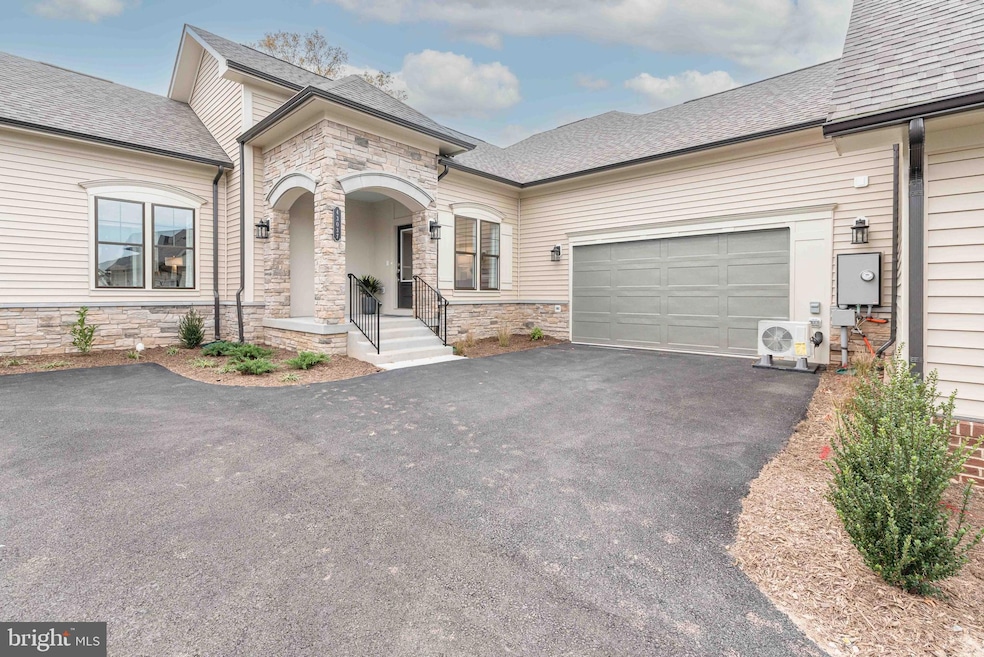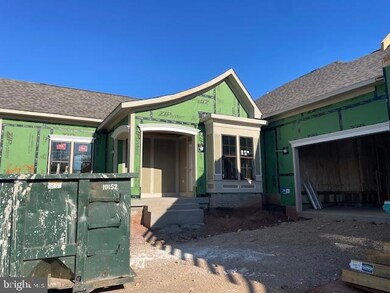
43080 Greeley Square Ashburn, VA 20148
Estimated payment $6,582/month
Highlights
- Pier or Dock
- Senior Living
- Recreation Room
- New Construction
- Lake Privileges
- Transitional Architecture
About This Home
NEW 55+ COURTYARD HOME BY MILLER & SMITH IN BIRCHWOOD AT BRAMBLETON.
Spacious new Verona floorplan with 3,700 sq.ft. with one level living concept. The open concept layout you love with loads of natural light, 4 bedrooms, 3 baths, 2-car garage, 9-foot ceilings on main level, a covered porch for outdoor living, plus a huge finished basement!
Schedule your tour today!
Price subject to change. SALES OFFICE OPEN DAILY FROM 11 AM - 5 PM.
Home Details
Home Type
- Single Family
Est. Annual Taxes
- $2,063
Year Built
- Built in 2024 | New Construction
Lot Details
- 6,098 Sq Ft Lot
- Property is in excellent condition
- Property is zoned PDAAAR
HOA Fees
- $318 Monthly HOA Fees
Parking
- 2 Car Attached Garage
- Front Facing Garage
Home Design
- Transitional Architecture
- Brick Exterior Construction
- Vinyl Siding
Interior Spaces
- Property has 2 Levels
- Ceiling height of 9 feet or more
- Gas Fireplace
- Mud Room
- Entrance Foyer
- Great Room
- Dining Room
- Den
- Recreation Room
- Partially Finished Basement
Bedrooms and Bathrooms
- En-Suite Primary Bedroom
Laundry
- Laundry Room
- Laundry on main level
Outdoor Features
- Lake Privileges
Utilities
- 90% Forced Air Heating and Cooling System
- Programmable Thermostat
- Electric Water Heater
Listing and Financial Details
- Tax Lot 6494
- Assessor Parcel Number 124457606000
Community Details
Overview
- Senior Living
- Association fees include trash, snow removal, reserve funds, insurance
- Senior Community | Residents must be 55 or older
- Built by Miller & Smith
- Birchwood At Brambleton Subdivision, Verona Floorplan
Amenities
- Common Area
Recreation
- Pier or Dock
- Community Playground
- Jogging Path
Map
Home Values in the Area
Average Home Value in this Area
Tax History
| Year | Tax Paid | Tax Assessment Tax Assessment Total Assessment is a certain percentage of the fair market value that is determined by local assessors to be the total taxable value of land and additions on the property. | Land | Improvement |
|---|---|---|---|---|
| 2024 | $2,063 | $238,500 | $238,500 | $0 |
| 2023 | $2,087 | $238,500 | $238,500 | $0 |
Property History
| Date | Event | Price | Change | Sq Ft Price |
|---|---|---|---|---|
| 02/05/2025 02/05/25 | Pending | -- | -- | -- |
| 12/17/2024 12/17/24 | For Sale | $1,091,556 | -- | $291 / Sq Ft |
Deed History
| Date | Type | Sale Price | Title Company |
|---|---|---|---|
| Special Warranty Deed | $460,000 | None Listed On Document |
Mortgage History
| Date | Status | Loan Amount | Loan Type |
|---|---|---|---|
| Open | $9,800 | Credit Line Revolving |
Similar Homes in Ashburn, VA
Source: Bright MLS
MLS Number: VALO2085308
APN: 124-45-7606
- 43078 Greeley Square
- 23676 Hardesty Terrace
- 23671 Hardesty Terrace
- 23673 Hardesty Terrace
- 23544 Buckland Farm Terrace
- 23495 Aldie Manor Terrace
- 23478 Bluemont Chapel Terrace
- 43037 Clarks Mill Terrace
- 23669 Golden Embers Square Unit 302
- 23479 Aldie Manor Terrace
- 43205 Thoroughfare Gap Terrace
- 23640 Bolton Crescent Terrace Unit 13-204
- 23640 Bolton Crescent Terrace Unit 13-304
- 23640 Bolton Crescent Terrace Unit 13-306
- 23640 Bolton Crescent Terrace Unit 13-207
- 23640 Bolton Crescent Terrace Unit 13-305
- 23640 Bolton Crescent Terrace Unit 13-307
- 23640 Bolton Crescent Terrace Unit 13-303
- 23640 Bolton Crescent Terrace Unit 13-302
- 23640 Bolton Crescent Terrace Unit 13-407

