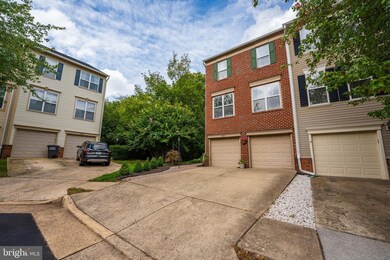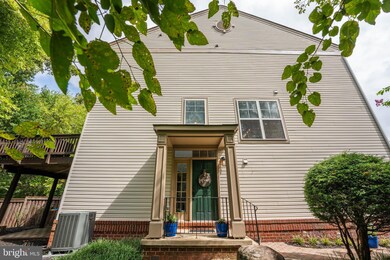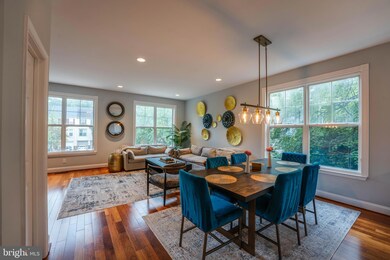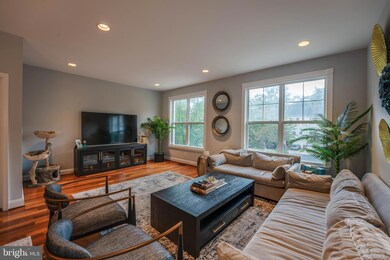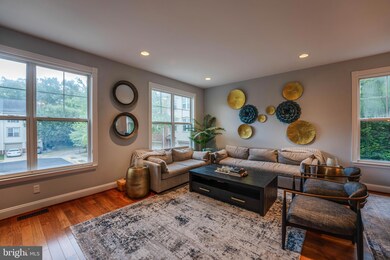
43085 Autumnwood Square Broadlands, VA 20148
Highlights
- Fitness Center
- Eat-In Gourmet Kitchen
- Clubhouse
- Hillside Elementary School Rated A-
- Open Floorplan
- Wood Flooring
About This Home
As of November 2024Welcome to 43085 Autumnwood Square, a stunning 3-bedroom, 2 full and 2 half-bathroom, end-unit, 2-car front-loading garage townhome located in the highly sought-after Broadlands community. This beautifully updated home features an open floor plan with gleaming hardwood floors, a bright and spacious living area, and a recently updated gourmet kitchen with quartzite countertops and stainless steel appliances. The expansive master suite offers a large walk-in closet and a luxurious en-suite bath with a soaking tub shower. Enjoy the private deck backing to trees, perfect for outdoor entertaining. Situated in a prime location near top-rated schools, shopping, dining, and the Broadlands community amenities—including pools, trails, and parks—this home offers a lifestyle of convenience and comfort. Don’t miss your chance to own this exceptional property. Schedule a tour today!
Last Buyer's Agent
Allison Taylor
Redfin Corporation License #0225196423

Townhouse Details
Home Type
- Townhome
Est. Annual Taxes
- $5,102
Year Built
- Built in 1999
Lot Details
- 3,049 Sq Ft Lot
HOA Fees
- $120 Monthly HOA Fees
Parking
- 2 Car Attached Garage
- Garage Door Opener
Home Design
- Slab Foundation
- Masonry
Interior Spaces
- Property has 3 Levels
- Open Floorplan
- Fireplace With Glass Doors
- Fireplace Mantel
- Window Treatments
- Family Room
- Living Room
- Dining Room
- Wood Flooring
Kitchen
- Eat-In Gourmet Kitchen
- Breakfast Room
- Gas Oven or Range
- Stove
- Microwave
- Ice Maker
- Dishwasher
- Kitchen Island
- Disposal
Bedrooms and Bathrooms
- 3 Bedrooms
- En-Suite Primary Bedroom
- En-Suite Bathroom
Laundry
- Laundry Room
- Dryer
- Washer
Finished Basement
- Walk-Out Basement
- Interior and Exterior Basement Entry
- Basement Windows
Schools
- Hillside Elementary School
- Eagle Ridge Middle School
- Briar Woods High School
Utilities
- Forced Air Heating and Cooling System
- Vented Exhaust Fan
- Natural Gas Water Heater
Listing and Financial Details
- Tax Lot 184
- Assessor Parcel Number 118255424000
Community Details
Overview
- Association fees include pool(s), snow removal, trash, recreation facility, management, health club
- Signature At Broadlands Subdivision
Amenities
- Common Area
- Clubhouse
- Community Center
- Party Room
Recreation
- Tennis Courts
- Community Basketball Court
- Community Playground
- Fitness Center
- Community Pool
- Jogging Path
- Bike Trail
Pet Policy
- No Pets Allowed
Map
Home Values in the Area
Average Home Value in this Area
Property History
| Date | Event | Price | Change | Sq Ft Price |
|---|---|---|---|---|
| 11/25/2024 11/25/24 | Sold | $675,000 | -1.5% | $291 / Sq Ft |
| 10/02/2024 10/02/24 | Price Changed | $685,000 | -1.4% | $295 / Sq Ft |
| 09/26/2024 09/26/24 | For Sale | $695,000 | 0.0% | $300 / Sq Ft |
| 07/31/2017 07/31/17 | Rented | $2,200 | 0.0% | -- |
| 07/21/2017 07/21/17 | Under Contract | -- | -- | -- |
| 07/06/2017 07/06/17 | For Rent | $2,200 | +4.8% | -- |
| 09/30/2015 09/30/15 | Rented | $2,100 | -4.5% | -- |
| 09/22/2015 09/22/15 | Under Contract | -- | -- | -- |
| 07/09/2015 07/09/15 | For Rent | $2,200 | 0.0% | -- |
| 03/15/2014 03/15/14 | Rented | $2,200 | 0.0% | -- |
| 02/16/2014 02/16/14 | Under Contract | -- | -- | -- |
| 01/29/2014 01/29/14 | For Rent | $2,200 | 0.0% | -- |
| 01/13/2013 01/13/13 | Rented | $2,200 | 0.0% | -- |
| 01/12/2013 01/12/13 | Under Contract | -- | -- | -- |
| 01/07/2013 01/07/13 | For Rent | $2,200 | -- | -- |
Tax History
| Year | Tax Paid | Tax Assessment Tax Assessment Total Assessment is a certain percentage of the fair market value that is determined by local assessors to be the total taxable value of land and additions on the property. | Land | Improvement |
|---|---|---|---|---|
| 2024 | $5,103 | $589,890 | $178,500 | $411,390 |
| 2023 | $4,585 | $523,980 | $178,500 | $345,480 |
| 2022 | $4,643 | $521,710 | $163,500 | $358,210 |
| 2021 | $4,395 | $448,420 | $143,500 | $304,920 |
| 2020 | $4,359 | $421,200 | $143,500 | $277,700 |
| 2019 | $4,191 | $401,070 | $143,500 | $257,570 |
| 2018 | $4,139 | $381,500 | $128,500 | $253,000 |
| 2017 | $4,129 | $367,060 | $128,500 | $238,560 |
| 2016 | $4,130 | $360,680 | $0 | $0 |
| 2015 | $4,180 | $239,760 | $0 | $239,760 |
| 2014 | $3,923 | $211,150 | $0 | $211,150 |
Mortgage History
| Date | Status | Loan Amount | Loan Type |
|---|---|---|---|
| Open | $540,000 | New Conventional | |
| Closed | $540,000 | New Conventional | |
| Previous Owner | $310,000 | Stand Alone Refi Refinance Of Original Loan | |
| Previous Owner | $325,898 | New Conventional | |
| Previous Owner | $389,900 | New Conventional | |
| Previous Owner | $232,000 | New Conventional | |
| Previous Owner | $178,400 | No Value Available |
Deed History
| Date | Type | Sale Price | Title Company |
|---|---|---|---|
| Deed | $675,000 | First American Title Insurance | |
| Deed | $675,000 | First American Title Insurance | |
| Warranty Deed | $489,900 | -- | |
| Deed | $290,000 | -- | |
| Deed | $184,930 | -- |
Similar Homes in the area
Source: Bright MLS
MLS Number: VALO2080360
APN: 118-25-5424
- 43071 Autumnwood Square
- 21417 Falling Rock Terrace
- 43139 Huntsman Square
- 42893 Vestals Gap Dr
- 21493 Welby Terrace
- 43118 Forest Edge Square
- 21519 Arbor Glen Ct
- 21543 Welby Terrace
- 42992 Vestry Ct
- 21570 Iredell Terrace
- 42925 Ellzey Dr
- 21296 Marsh Creek Dr
- 21293 Marsh Creek Dr
- 21284 Marsh Creek Dr
- 42917 Cattail Meadows Place
- 21518 Tithables Cir
- 21514 Tithables Cir
- 43295 Ardmore St
- 43288 Atherton St
- 42754 Hollowind Ct


