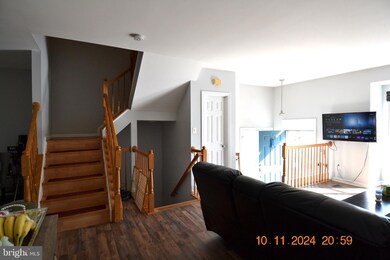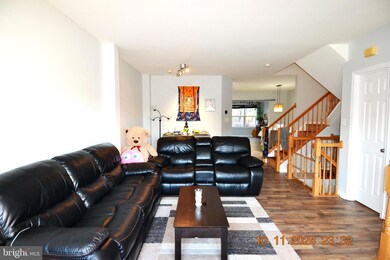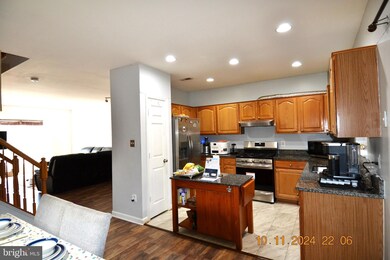
43088 Francis Square Chantilly, VA 20152
Highlights
- Gourmet Kitchen
- Open Floorplan
- Vaulted Ceiling
- J. Michael Lunsford Middle School Rated A
- Deck
- Wood Flooring
About This Home
As of November 2024Welcome Home!!! Recently changed new flooring in the Main Level. HVAC & Water Heater replaced in 2022. Kitchen Appliances, Dryer replaced in 2023. Well maintained 3 level townhome in sought-after South Riding Community. Home offers modern interior design with open floor plan throughout all levels. Bumpout at all three levels which gives you additional space to convert it to office space, sunroom etc. Large Deck to entertain your family and friends. Fenced back yard. Bay window in the main level, spacious living room, an attractive Kitchen with upgraded newer appliances. Upper level includes Master Bedroom with Vaulted Ceilings, attached bathroom and walk-in closet, 2 additional bedrooms with a full bathroom in the hallway. Lower level offers huge living space and a half bathroom, extended bumpout feels like a separate room and office space/exercise area. Highly rated schools districts. Close proximity to grocery stores, restaurants and short drive to Dulles Airport. South Riding Golf Club in a short walk. Community also has four swimming pools and a splash park for kids, Tennis Courts, Dog park and much more to enjoy.
Townhouse Details
Home Type
- Townhome
Est. Annual Taxes
- $5,013
Year Built
- Built in 1996
Lot Details
- 2,302 Sq Ft Lot
- Wood Fence
- Back Yard Fenced
- Property is in very good condition
HOA Fees
- $107 Monthly HOA Fees
Parking
- 1 Car Attached Garage
- Basement Garage
- Front Facing Garage
- Driveway
Home Design
- Brick Exterior Construction
- Brick Foundation
- Shingle Roof
Interior Spaces
- 2,302 Sq Ft Home
- Property has 3 Levels
- Open Floorplan
- Vaulted Ceiling
- Family Room
- Sitting Room
- Living Room
- Dining Room
- Bonus Room
- Sun or Florida Room
- Wood Flooring
Kitchen
- Gourmet Kitchen
- Breakfast Room
- Gas Oven or Range
- Range Hood
- Dishwasher
- Stainless Steel Appliances
- Kitchen Island
- Disposal
Bedrooms and Bathrooms
- 3 Bedrooms
- En-Suite Primary Bedroom
Laundry
- Laundry Room
- Dryer
- Washer
Finished Basement
- Walk-Out Basement
- Basement Fills Entire Space Under The House
- Interior and Rear Basement Entry
- Garage Access
- Space For Rooms
- Basement Windows
Outdoor Features
- Deck
- Patio
Schools
- J. Michael Lunsford Middle School
- Freedom High School
Utilities
- Central Heating and Cooling System
- Natural Gas Water Heater
- Phone Available
- Cable TV Available
Listing and Financial Details
- Assessor Parcel Number 128159277000
Community Details
Overview
- Association fees include common area maintenance
- South Riding Subdivision
Amenities
- Recreation Room
Recreation
- Tennis Courts
- Community Basketball Court
- Community Playground
- Community Pool
- Jogging Path
Pet Policy
- Pets Allowed
Map
Home Values in the Area
Average Home Value in this Area
Property History
| Date | Event | Price | Change | Sq Ft Price |
|---|---|---|---|---|
| 11/15/2024 11/15/24 | Sold | $608,000 | +0.5% | $264 / Sq Ft |
| 10/14/2024 10/14/24 | Pending | -- | -- | -- |
| 10/12/2024 10/12/24 | For Sale | $605,000 | +34.3% | $263 / Sq Ft |
| 03/06/2020 03/06/20 | Sold | $450,500 | +3.6% | $196 / Sq Ft |
| 02/17/2020 02/17/20 | Pending | -- | -- | -- |
| 02/13/2020 02/13/20 | For Sale | $434,900 | 0.0% | $189 / Sq Ft |
| 01/27/2020 01/27/20 | Pending | -- | -- | -- |
| 01/22/2020 01/22/20 | For Sale | $434,900 | -3.5% | $189 / Sq Ft |
| 01/09/2020 01/09/20 | Off Market | $450,500 | -- | -- |
| 01/09/2020 01/09/20 | For Sale | $434,900 | -- | $189 / Sq Ft |
Tax History
| Year | Tax Paid | Tax Assessment Tax Assessment Total Assessment is a certain percentage of the fair market value that is determined by local assessors to be the total taxable value of land and additions on the property. | Land | Improvement |
|---|---|---|---|---|
| 2024 | $5,013 | $579,570 | $200,000 | $379,570 |
| 2023 | $4,626 | $528,710 | $170,000 | $358,710 |
| 2022 | $4,576 | $514,140 | $170,000 | $344,140 |
| 2021 | $4,522 | $461,460 | $130,000 | $331,460 |
| 2020 | $4,260 | $411,640 | $130,000 | $281,640 |
| 2019 | $4,105 | $392,780 | $130,000 | $262,780 |
| 2018 | $4,134 | $380,990 | $115,000 | $265,990 |
| 2017 | $4,068 | $361,580 | $115,000 | $246,580 |
| 2016 | $3,962 | $346,030 | $0 | $0 |
| 2015 | $3,901 | $228,660 | $0 | $228,660 |
| 2014 | $3,577 | $194,720 | $0 | $194,720 |
Mortgage History
| Date | Status | Loan Amount | Loan Type |
|---|---|---|---|
| Open | $486,400 | New Conventional | |
| Closed | $486,400 | New Conventional | |
| Previous Owner | $434,000 | Stand Alone Refi Refinance Of Original Loan | |
| Previous Owner | $427,975 | New Conventional | |
| Previous Owner | $256,400 | New Conventional | |
| Previous Owner | $158,700 | No Value Available |
Deed History
| Date | Type | Sale Price | Title Company |
|---|---|---|---|
| Deed | $608,000 | None Listed On Document | |
| Deed | $608,000 | None Listed On Document | |
| Warranty Deed | $450,500 | Southstar Title & Escrow Llc | |
| Deed | $269,900 | -- | |
| Deed | $165,000 | -- |
Similar Homes in Chantilly, VA
Source: Bright MLS
MLS Number: VALO2081888
APN: 128-15-9277
- 25530 Heyer Square
- 25423 Morse Dr
- 25670 S Village Dr
- 42989 Beachall St
- 25379 Bryson Dr
- 25362 Ashbury Dr
- 25453 Beresford Dr
- 42839 Shaler St
- 25373 Crossfield Dr
- 42802 Cedar Hedge St
- 42804 Pilgrim Square
- 25837 Mews Terrace
- 42812 Smallwood Terrace
- 25330 Shipley Terrace
- 42751 Bennett St
- 42907 Olander Square
- 43081 Edgewater St
- 25370 Radke Terrace
- 43453 Bettys Farm Dr
- 42713 Latrobe St






