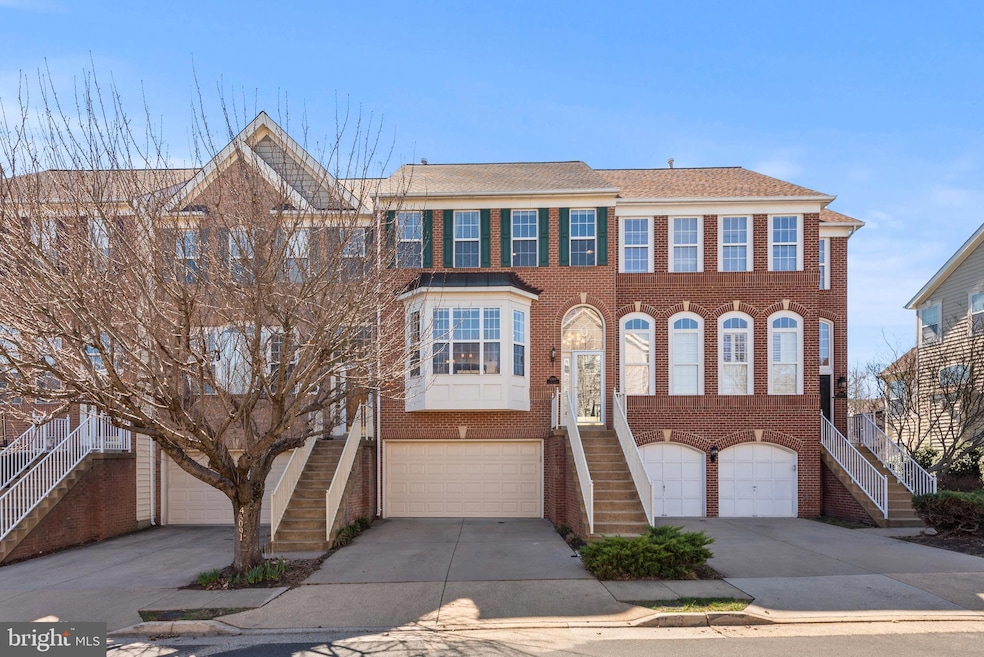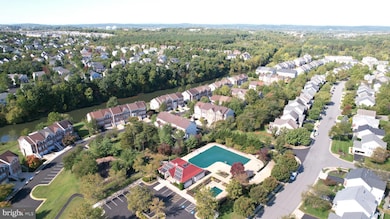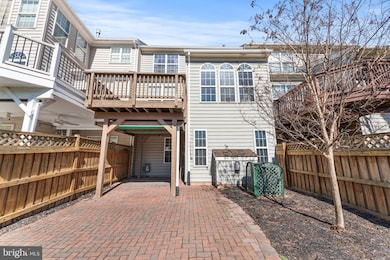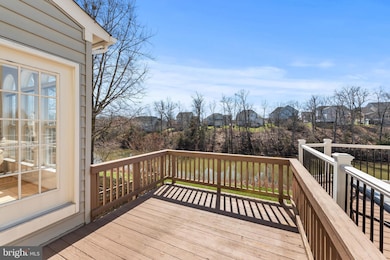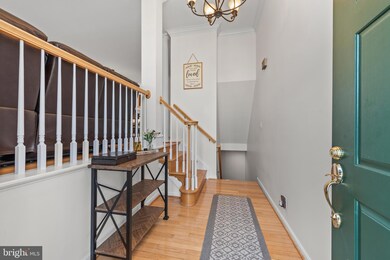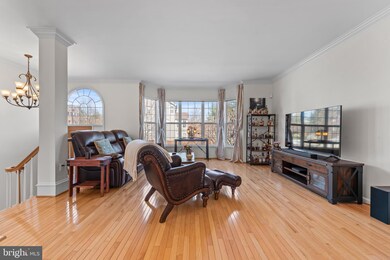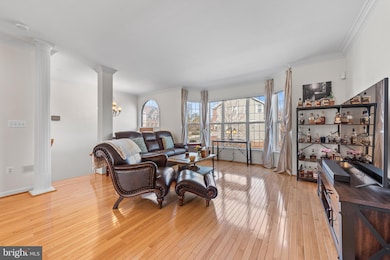
43089 Northlake Overlook Terrace Leesburg, VA 20176
Estimated payment $4,533/month
Highlights
- Gourmet Kitchen
- Open Floorplan
- Community Lake
- Heritage High School Rated A
- Lake Privileges
- Clubhouse
About This Home
ON THE LAKE!! The most beautiful lake setting in Leesburg!!! By ROBERT JORDAN custom homes. New and newer!!! 2025, Hot water heater, Disposal ,Newer Roof, appliances, washer and dryer.. Remodeled kitchen and baths, (2) fireplaces ...l1. 3 sided gas fireplace opens to gourmet kitchen, dining room and family room. 2. Gas FP on lower level. 2 level bump out with full bathroom on lower level Light filled open concept with high ceiling, lake views trough floor to ceiling Palladian windows. Three levels of in wall speakers. Charming deck off kitchen with patio below and fully fenced rear yard. Lake views from all directions!! 3 large bedrooms with vaulted ceilings, upgraded baths. Fresh paint as current tenants have meticulously cared for this home. Front of home faces tress and is a small walk to tennis courts, and pool, Tenants lease is up June 2nd but can close sooner and rent back to tenant. tenant would like to stay. Priced to Sell. Owner Agent
Townhouse Details
Home Type
- Townhome
Est. Annual Taxes
- $5,740
Year Built
- Built in 2000
Lot Details
- 2,178 Sq Ft Lot
- Property is in excellent condition
HOA Fees
- $161 Monthly HOA Fees
Parking
- 2 Car Attached Garage
- Oversized Parking
- Front Facing Garage
- Garage Door Opener
Home Design
- Brick Exterior Construction
- Slab Foundation
- Architectural Shingle Roof
Interior Spaces
- 2,603 Sq Ft Home
- Property has 3 Levels
- Open Floorplan
- Vaulted Ceiling
- Ceiling Fan
- 2 Fireplaces
- Window Treatments
- Bay Window
- Family Room Off Kitchen
- Dining Room
- Recreation Room
Kitchen
- Gourmet Kitchen
- Breakfast Area or Nook
- Self-Cleaning Oven
- Built-In Range
- Built-In Microwave
- Ice Maker
- Dishwasher
- Stainless Steel Appliances
- Kitchen Island
- Disposal
Flooring
- Wood
- Carpet
Bedrooms and Bathrooms
- 3 Bedrooms
- En-Suite Primary Bedroom
- En-Suite Bathroom
- Walk-In Closet
- Hydromassage or Jetted Bathtub
Laundry
- Dryer
- Washer
Finished Basement
- Heated Basement
- Walk-Out Basement
- Basement Fills Entire Space Under The House
- Basement Windows
Outdoor Features
- Lake Privileges
Schools
- Ball's Bluff Elementary School
- Harper Park Middle School
- Heritage High School
Utilities
- Forced Air Heating and Cooling System
- Vented Exhaust Fan
- Natural Gas Water Heater
Listing and Financial Details
- Tax Lot 43A
- Assessor Parcel Number 110159176000
Community Details
Overview
- Association fees include reserve funds, road maintenance, snow removal, fiber optics at dwelling
- The Lakes At Red Rock HOA
- Northlake Subdivision
- Community Lake
Amenities
- Clubhouse
Recreation
- Tennis Courts
- Community Basketball Court
- Community Playground
- Community Pool
- Jogging Path
Map
Home Values in the Area
Average Home Value in this Area
Tax History
| Year | Tax Paid | Tax Assessment Tax Assessment Total Assessment is a certain percentage of the fair market value that is determined by local assessors to be the total taxable value of land and additions on the property. | Land | Improvement |
|---|---|---|---|---|
| 2024 | $5,740 | $663,640 | $230,000 | $433,640 |
| 2023 | $5,526 | $631,530 | $230,000 | $401,530 |
| 2022 | $5,286 | $593,970 | $160,000 | $433,970 |
| 2021 | $4,976 | $507,760 | $145,000 | $362,760 |
| 2020 | $4,982 | $481,390 | $145,000 | $336,390 |
| 2019 | $4,934 | $472,120 | $145,000 | $327,120 |
| 2018 | $4,837 | $445,820 | $130,000 | $315,820 |
| 2017 | $5,186 | $460,980 | $130,000 | $330,980 |
| 2016 | $4,592 | $401,080 | $0 | $0 |
| 2015 | $4,637 | $283,520 | $0 | $283,520 |
| 2014 | $4,523 | $286,570 | $0 | $286,570 |
Property History
| Date | Event | Price | Change | Sq Ft Price |
|---|---|---|---|---|
| 04/15/2025 04/15/25 | Pending | -- | -- | -- |
| 04/14/2025 04/14/25 | Price Changed | $698,900 | +99900.0% | $268 / Sq Ft |
| 04/14/2025 04/14/25 | Price Changed | $699 | -99.9% | $0 / Sq Ft |
| 04/01/2025 04/01/25 | Price Changed | $724,990 | -3.3% | $279 / Sq Ft |
| 03/27/2025 03/27/25 | For Sale | $749,990 | +16.3% | $288 / Sq Ft |
| 06/10/2022 06/10/22 | Sold | $645,000 | 0.0% | $250 / Sq Ft |
| 05/16/2022 05/16/22 | Pending | -- | -- | -- |
| 05/16/2022 05/16/22 | For Sale | $645,000 | 0.0% | $250 / Sq Ft |
| 11/21/2018 11/21/18 | Rented | $2,400 | 0.0% | -- |
| 11/10/2018 11/10/18 | For Rent | $2,400 | 0.0% | -- |
| 05/15/2013 05/15/13 | Sold | $434,900 | 0.0% | $196 / Sq Ft |
| 03/21/2013 03/21/13 | Pending | -- | -- | -- |
| 03/15/2013 03/15/13 | For Sale | $434,900 | -- | $196 / Sq Ft |
Deed History
| Date | Type | Sale Price | Title Company |
|---|---|---|---|
| Deed | $645,000 | Metropolis Title | |
| Warranty Deed | $434,900 | -- | |
| Warranty Deed | $408,000 | -- | |
| Warranty Deed | $575,251 | -- | |
| Deed | $277,201 | -- |
Mortgage History
| Date | Status | Loan Amount | Loan Type |
|---|---|---|---|
| Previous Owner | $303,000 | Stand Alone Refi Refinance Of Original Loan | |
| Previous Owner | $347,900 | New Conventional | |
| Previous Owner | $313,000 | New Conventional | |
| Previous Owner | $350,000 | New Conventional | |
| Previous Owner | $221,750 | No Value Available |
Similar Homes in Leesburg, VA
Source: Bright MLS
MLS Number: VALO2092194
APN: 110-15-9176
- 18309 Mill Ridge Terrace
- 43059 Lake Ridge Place
- 43019 Mill Race Terrace
- 18433 Sugar Snap Cir
- 42880 Cardinal Brook Terrace
- 18370 Kingsmill St
- 18413 Sugar Snap Cir
- 42857 Cattail Creek Dr
- 42853 Cattail Creek Dr
- 42849 Cattail Creek Dr
- 18409 Sugar Snap Cir
- 42841 Cattail Creek Dr
- 43283 Warwick Hills Ct
- 42837 Cattail Creek Dr
- 42833 Cattail Creek Dr
- 43287 Warwick Hills Ct
- 18405 Sugar Snap Cir
- 42829 Cattail Creek Dr
- 18396 Sugar Snap Cir
- 42825 Cattail Creek Dr
