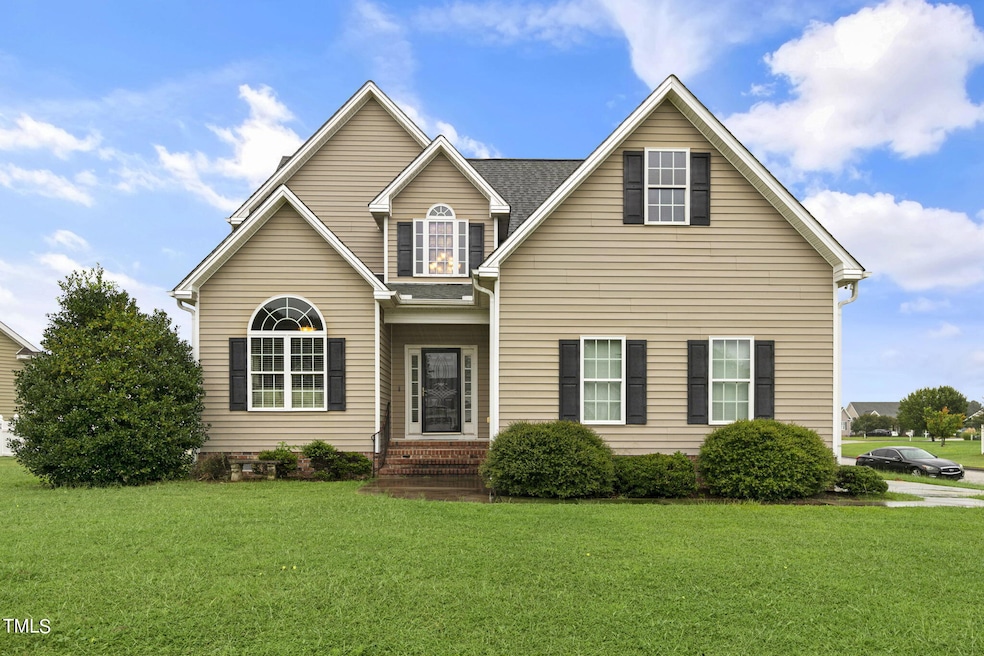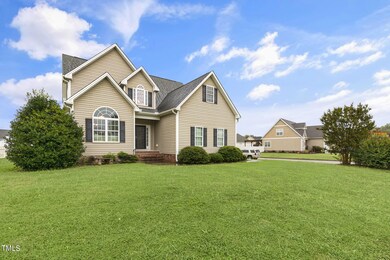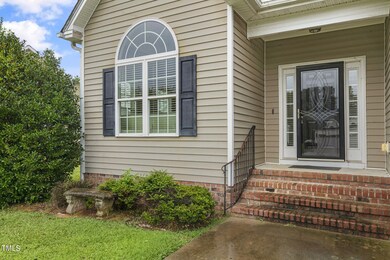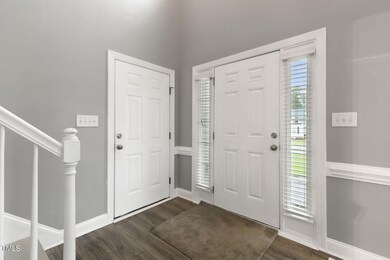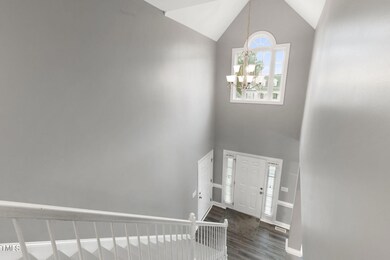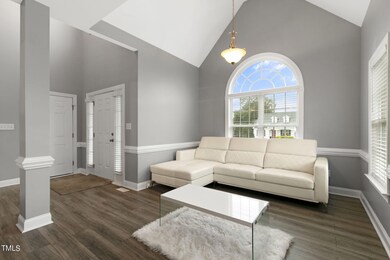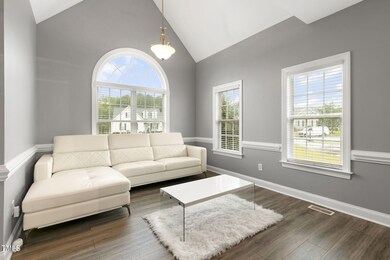
4309 Brookfield Dr NW Wilson, NC 27893
Highlights
- Cape Cod Architecture
- Wood Flooring
- Corner Lot
- Cathedral Ceiling
- Attic
- Granite Countertops
About This Home
As of November 2024Updated 3 Bedroom, 2.5 Bath home on corner lot in Brookfield. Formal Living Room/Dining Room with new flooring greet you as you step into the property. Great Room opens to Eat-in Kitchen with granite counters, tile backsplash, center island, stainless appliances, including refrigerator, and pantry. Master Suite down with trey ceiling, walk-in closet, dual vanities, custom-tiled shower, and soaking tub. Large Laundry Room with sink, conveniently located near master. Upstairs, 2 Guest Rooms share a Full Bath in Hall. Tremendous Bonus Room would make a great Theater Room. 2 Car Attached Garage
Last Buyer's Agent
Non Member
Non Member Office
Home Details
Home Type
- Single Family
Est. Annual Taxes
- $4,093
Year Built
- Built in 2008
Lot Details
- 10,454 Sq Ft Lot
- Corner Lot
HOA Fees
- $10 Monthly HOA Fees
Parking
- 2 Car Attached Garage
- 2 Open Parking Spaces
Home Design
- Cape Cod Architecture
- Permanent Foundation
- Shingle Roof
- Vinyl Siding
Interior Spaces
- 2,454 Sq Ft Home
- 2-Story Property
- Tray Ceiling
- Cathedral Ceiling
- Ceiling Fan
- Insulated Windows
- Entrance Foyer
- Combination Dining and Living Room
- Basement
- Crawl Space
- Attic
Kitchen
- Electric Range
- Microwave
- Dishwasher
- Kitchen Island
- Granite Countertops
Flooring
- Wood
- Carpet
- Tile
- Luxury Vinyl Tile
Bedrooms and Bathrooms
- 3 Bedrooms
- Walk-In Closet
- Private Water Closet
- Separate Shower in Primary Bathroom
- Soaking Tub
Laundry
- Laundry Room
- Sink Near Laundry
Outdoor Features
- Patio
Schools
- John W Jones Elementary School
- Forest Hills Middle School
- James Hunt High School
Utilities
- Central Air
- Heat Pump System
Community Details
- Brookfield HOA, Phone Number (252) 373-5890
- Brookfield Subdivision
Listing and Financial Details
- Assessor Parcel Number 3702-13-4919.000
Map
Home Values in the Area
Average Home Value in this Area
Property History
| Date | Event | Price | Change | Sq Ft Price |
|---|---|---|---|---|
| 11/22/2024 11/22/24 | Sold | $310,000 | 0.0% | $126 / Sq Ft |
| 10/31/2024 10/31/24 | Pending | -- | -- | -- |
| 10/25/2024 10/25/24 | For Sale | $310,000 | 0.0% | $126 / Sq Ft |
| 10/07/2024 10/07/24 | Pending | -- | -- | -- |
| 09/30/2024 09/30/24 | Price Changed | $310,000 | -3.1% | $126 / Sq Ft |
| 09/17/2024 09/17/24 | For Sale | $319,900 | +32.5% | $130 / Sq Ft |
| 12/23/2020 12/23/20 | Sold | $241,500 | -8.5% | $100 / Sq Ft |
| 10/10/2020 10/10/20 | Pending | -- | -- | -- |
| 07/16/2020 07/16/20 | For Sale | $264,000 | -- | $109 / Sq Ft |
Tax History
| Year | Tax Paid | Tax Assessment Tax Assessment Total Assessment is a certain percentage of the fair market value that is determined by local assessors to be the total taxable value of land and additions on the property. | Land | Improvement |
|---|---|---|---|---|
| 2024 | $4,093 | $365,478 | $40,000 | $325,478 |
| 2023 | $2,574 | $197,267 | $25,000 | $172,267 |
| 2022 | $2,574 | $197,267 | $25,000 | $172,267 |
| 2021 | $2,574 | $197,267 | $25,000 | $172,267 |
| 2020 | $2,574 | $197,267 | $25,000 | $172,267 |
| 2019 | $2,574 | $197,267 | $25,000 | $172,267 |
| 2018 | $2,574 | $197,267 | $25,000 | $172,267 |
| 2017 | $2,535 | $197,267 | $25,000 | $172,267 |
| 2016 | $2,535 | $197,267 | $25,000 | $172,267 |
| 2014 | $2,518 | $202,224 | $30,000 | $172,224 |
Mortgage History
| Date | Status | Loan Amount | Loan Type |
|---|---|---|---|
| Open | $244,200 | New Conventional | |
| Previous Owner | $238,000 | VA | |
| Previous Owner | $229,301 | FHA |
Deed History
| Date | Type | Sale Price | Title Company |
|---|---|---|---|
| Warranty Deed | $241,500 | None Available | |
| Warranty Deed | $233,000 | None Available |
Similar Homes in Wilson, NC
Source: Doorify MLS
MLS Number: 10053219
APN: 3702-13-4919.000
- 4303 Brookfield Dr NW
- 4206 Brookfield Dr NW
- 4415 Brookfield Dr NW
- 3904 Althorp Dr W
- 3826 Althorp Dr W
- 3817 Althorp Dr W
- 3703 Cessna Way Unit 9
- 3705 Cessna Way
- 3705 Cessna Way Unit 10
- 3703 Vector Dr Unit 28
- 3703 Vector Dr
- 3905 Althorp Dr W
- 3902 Althorp Dr W
- 3910 Althorp Dr W
- 3908 Althorp Dr W
- 3906 Althorp Dr W
- 3700 Cessna Way
- 3700 Cessna Way Unit Ef 7
- 3709 Cessna Way
- 3709 Cessna Way Unit 12
