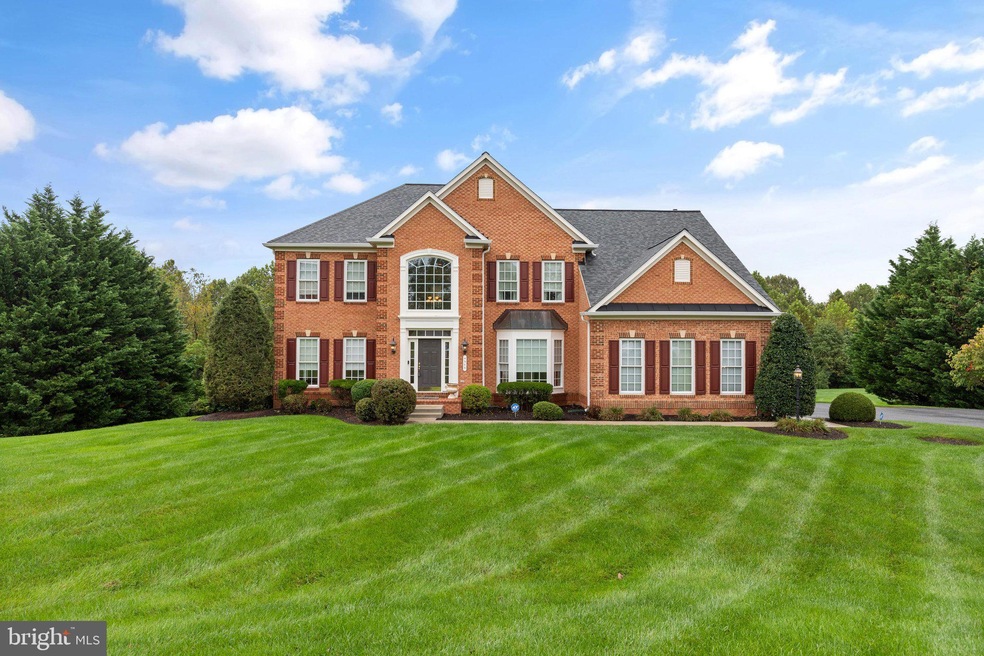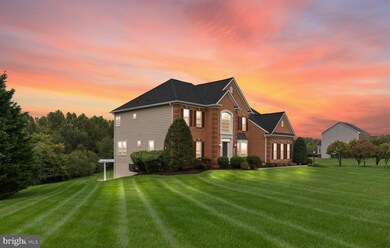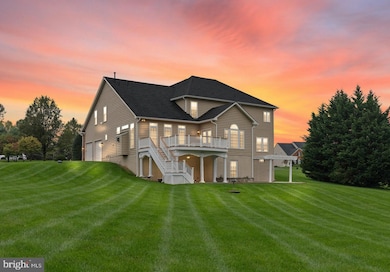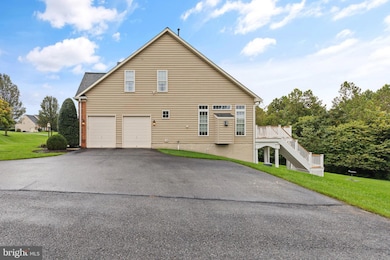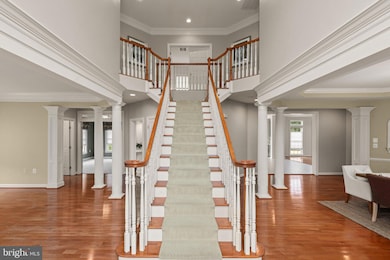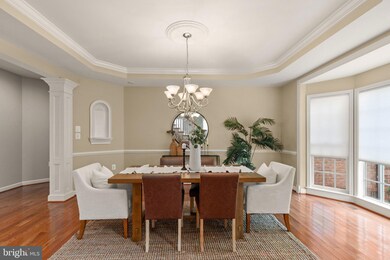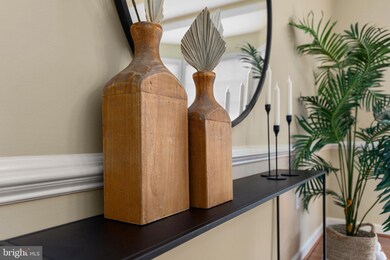
4309 Lake Forest Ct Finksburg, MD 21048
Highlights
- Gourmet Kitchen
- 2.29 Acre Lot
- Dual Staircase
- Mechanicsville Elementary School Rated A-
- Open Floorplan
- Colonial Architecture
About This Home
As of October 2024Welcome Home to this fantastic Colonial in the HIGHLY sought after Lake Forest Estates community here in Finksburg, MD! The home is situated on 2.3 beautiful acres and has some amazing updates & amenities! As you enter the 2 story foyer, you are greeted with a grand split staircase to the upper level, ornate woodworking details, and lovely hardwood flooring. There is a spacious formal living room on the main level, as well as an expansive formal dining room for large gatherings, and an office/flex room overlooking the lovely backyard. Make your way through to the rear of the home where you will enjoy your fully remodeled chef's kitchen (2023). Kitchen features include new quartz countertops and beautiful hardwood cabinetry, massive center island, dual level breakfast bar peninsula, walkin pantry, oversized gas range insert, top of the line refrigerator and dual wall ovens, custom under cabinet lighting, coffee bar, and new ceramic tile flooring. Just off the kitchen, enjoy meals and entertaining with your bonus morning room and 2 story spacious family room with loads of natural light. Main level conveniences include large laundry room, powder room, interior garage access, and lots of storage closets. Upstairs you will find the recently remodeled primary suite with tray ceilings, dual walkin closets, and beautiful primary attached bathroom featuring new quartz vanities, free standing soaking tub, full tile walkin shower, and top of the line rain shower/fixtures. Bedroom #2 upstairs also features an attached full bath and walkin closet. Bedrooms #3 & #4 on the upper level are very spacious and share a full bathroom as well. The finished lower level is the perfect place to entertain, or could certainly be used as an additional living area. Lower level features include 2 very large bedrooms with full sized windows and storage, 9ft ceilings, a full wet bar with dishwasher/mini fridge/cabinetry, a full bathroom, large family/club room, walkout doors to patio, full sized windows for lots of natural light, and 2 massive unfinished storage/utility areas. Exterior features include NEW ROOF and Gutters 2024, beautiful Bluestone patio with multiple entertaining zones stretching the full length of the home, large composite deck off the main level with stairs to backyard, expanded driveway/parking area, beautiful mature landscaping & protected forest area at the rear of the lot... also, adding an in-ground POOL in the backyard is certainly a possibility. Other notable updates include: New HVAC (main level 2022, upper level 2018), Water Heater 2023, well expansion tank 2020. Fantastic commuter location just minutes to I795, I695, I70. Book your showing today!
Home Details
Home Type
- Single Family
Est. Annual Taxes
- $9,027
Year Built
- Built in 2004
Lot Details
- 2.29 Acre Lot
- Extensive Hardscape
- Level Lot
- Open Lot
- Backs to Trees or Woods
- Back, Front, and Side Yard
- Property is in excellent condition
- Property is zoned CONSE
HOA Fees
- $67 Monthly HOA Fees
Parking
- 2 Car Direct Access Garage
- 4 Driveway Spaces
- Side Facing Garage
Home Design
- Colonial Architecture
- Permanent Foundation
- Shingle Roof
- Asphalt Roof
- Vinyl Siding
- Brick Front
Interior Spaces
- Property has 3 Levels
- Open Floorplan
- Wet Bar
- Dual Staircase
- Bar
- Crown Molding
- Recessed Lighting
- 2 Fireplaces
- Gas Fireplace
- Window Treatments
- Family Room Off Kitchen
- Formal Dining Room
- Laundry on lower level
Kitchen
- Gourmet Kitchen
- Breakfast Area or Nook
- Kitchen Island
- Upgraded Countertops
Flooring
- Wood
- Carpet
- Ceramic Tile
Bedrooms and Bathrooms
- En-Suite Bathroom
- Walk-In Closet
- Soaking Tub
- Walk-in Shower
Partially Finished Basement
- Heated Basement
- Walk-Out Basement
- Basement Fills Entire Space Under The House
- Connecting Stairway
- Interior and Exterior Basement Entry
- Sump Pump
- Basement Windows
Outdoor Features
- Deck
- Patio
- Exterior Lighting
- Rain Gutters
Utilities
- Central Heating and Cooling System
- Well
- Natural Gas Water Heater
- On Site Septic
Community Details
- Association fees include common area maintenance, snow removal
- Lake Forest Estates HOA
- Lake Forest Subdivision
- Property Manager
Listing and Financial Details
- Tax Lot 4
- Assessor Parcel Number 0704077784
Map
Home Values in the Area
Average Home Value in this Area
Property History
| Date | Event | Price | Change | Sq Ft Price |
|---|---|---|---|---|
| 10/31/2024 10/31/24 | Sold | $1,200,000 | +4.3% | $211 / Sq Ft |
| 10/04/2024 10/04/24 | Pending | -- | -- | -- |
| 10/03/2024 10/03/24 | For Sale | $1,150,000 | -- | $202 / Sq Ft |
Tax History
| Year | Tax Paid | Tax Assessment Tax Assessment Total Assessment is a certain percentage of the fair market value that is determined by local assessors to be the total taxable value of land and additions on the property. | Land | Improvement |
|---|---|---|---|---|
| 2024 | $8,946 | $793,500 | $0 | $0 |
| 2023 | $8,411 | $744,300 | $0 | $0 |
| 2022 | $7,844 | $695,100 | $192,900 | $502,200 |
| 2021 | $15,857 | $691,033 | $0 | $0 |
| 2020 | $7,823 | $686,967 | $0 | $0 |
| 2019 | $7,777 | $682,900 | $192,900 | $490,000 |
| 2018 | $7,595 | $672,900 | $0 | $0 |
| 2017 | $7,483 | $662,900 | $0 | $0 |
| 2016 | -- | $652,900 | $0 | $0 |
| 2015 | -- | $620,800 | $0 | $0 |
| 2014 | -- | $588,700 | $0 | $0 |
Mortgage History
| Date | Status | Loan Amount | Loan Type |
|---|---|---|---|
| Open | $960,000 | New Conventional | |
| Previous Owner | $520,950 | New Conventional | |
| Previous Owner | $100,000 | Credit Line Revolving |
Deed History
| Date | Type | Sale Price | Title Company |
|---|---|---|---|
| Deed | $1,200,000 | Results Title & Escrow Llc | |
| Deed | $800,000 | -- | |
| Deed | $720,515 | -- | |
| Deed | $207,500 | -- |
Similar Homes in the area
Source: Bright MLS
MLS Number: MDCR2022970
APN: 04-077784
- 0 Sykesville Rd
- 1873 Lakeland Dr
- 2242 Bollinger Mill Rd
- 4004 Robin Hood Way
- 2521 Bollinger Mill Rd
- 2355 Deer Park Rd
- 1114 Marianna Ave
- 1413 Woodridge Ln
- 5262 Bartholow Rd
- 990 Prince George Dr
- 0 Hodges Rd
- Lot 5A Shamrock Estates
- 0 Lot 2 Shamrock Estates Unit MDCR2026194
- Lot 2A Shamrock Estates
- 4302 Howard Dr
- 2028 Conan Doyle Way
- 5385 Thames Ct
- 0 Lot 5a Shamrock Estates Unit MDCR2026196
- 1013 Wilda Dr
- 710 Placidville Way
