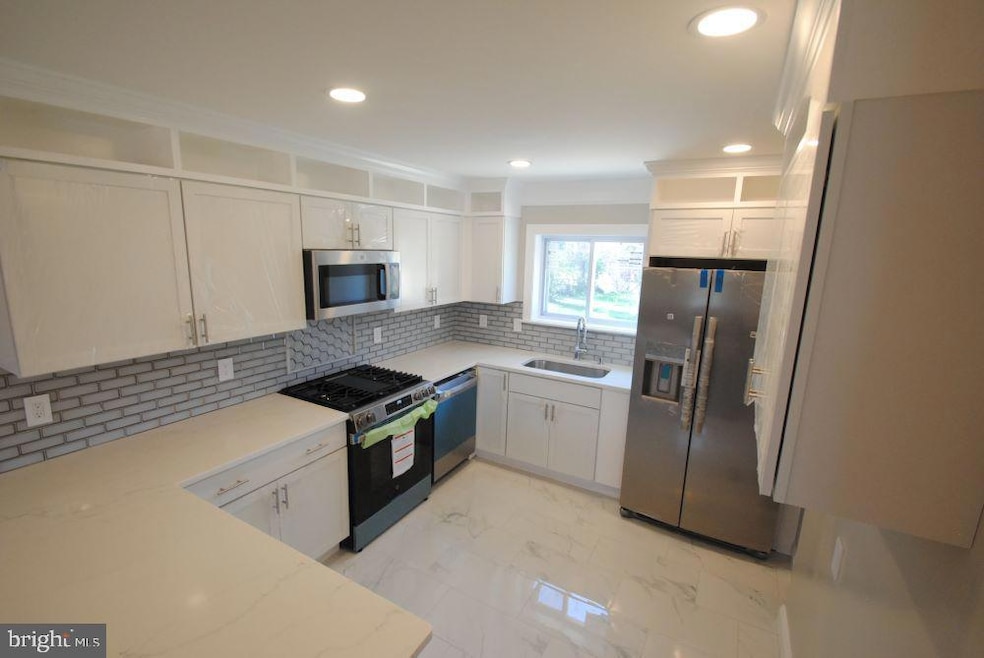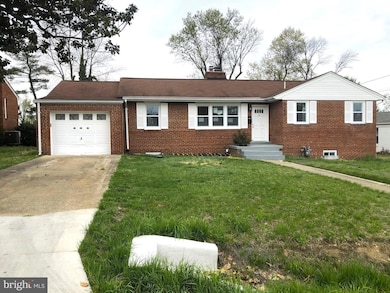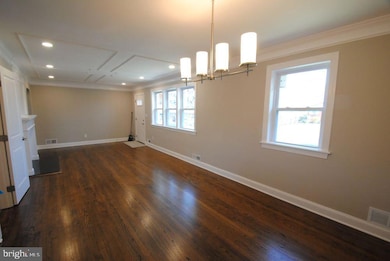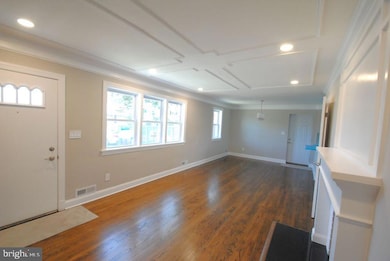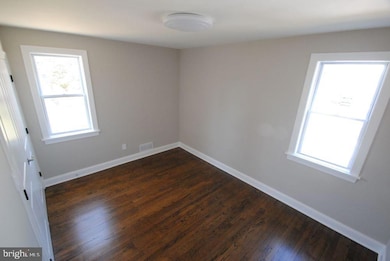
4309 Sheldon Ave Temple Hills, MD 20748
Marlow Heights NeighborhoodEstimated payment $3,054/month
Highlights
- Gourmet Kitchen
- Rambler Architecture
- Main Floor Bedroom
- Open Floorplan
- Wood Flooring
- 1 Fireplace
About This Home
This beautifully updated home offers nearly 2,500 sq. ft. of finished living space, blending modern elegance with everyday comfort. Step inside to a bright and airy main level featuring gleaming hardwood floors, a spacious living room filled with natural light, and a stylishly updated kitchen. The kitchen boasts a breakfast bar, ample cabinetry, sleek countertops, a designer backsplash, and stainless steel appliances—perfect for both cooking and entertaining.
The oversized primary suite includes a chic ensuite bathroom, while two additional well-sized bedrooms and a beautifully updated hall bath complete this level. A side door off the kitchen leads to an extra-long garage with additional storage space. The home is adorned with upscale finishes, coffered ceilings, recessed lighting, custom closets, and brand-new windows throughout.
Downstairs, the walkout basement offers incredible versatility with a large legal bedroom, a generous rec room, and an additional bonus room—ideal for a home office, gym, or flex space. A walkout leads to a spacious patio and a fully fenced, level backyard, perfect for outdoor enjoyment.
Ideally located near public transportation, shops, restaurants, and major commuter routes, this home combines style, convenience, and comfort in a highly desirable setting. Don’t miss out—schedule your showing today!
Home Details
Home Type
- Single Family
Est. Annual Taxes
- $4,569
Year Built
- Built in 1957 | Remodeled in 2025
Lot Details
- 0.26 Acre Lot
- Property is in excellent condition
- Property is zoned RR
Parking
- 1 Car Attached Garage
- Oversized Parking
- Parking Storage or Cabinetry
- Front Facing Garage
Home Design
- Rambler Architecture
- Brick Exterior Construction
Interior Spaces
- Property has 2 Levels
- Open Floorplan
- Crown Molding
- Recessed Lighting
- 1 Fireplace
- Wood Flooring
Kitchen
- Gourmet Kitchen
- Breakfast Area or Nook
- Gas Oven or Range
- Built-In Microwave
- Ice Maker
- Dishwasher
- Stainless Steel Appliances
- Kitchen Island
- Upgraded Countertops
- Disposal
Bedrooms and Bathrooms
- Walk-in Shower
Laundry
- Dryer
- Washer
Finished Basement
- Basement Fills Entire Space Under The House
- Walk-Up Access
- Interior and Exterior Basement Entry
- Natural lighting in basement
Utilities
- Forced Air Heating and Cooling System
- Natural Gas Water Heater
Community Details
- No Home Owners Association
- Gordons Corner Subdivision
Listing and Financial Details
- Tax Lot 39
- Assessor Parcel Number 17060636704
Map
Home Values in the Area
Average Home Value in this Area
Tax History
| Year | Tax Paid | Tax Assessment Tax Assessment Total Assessment is a certain percentage of the fair market value that is determined by local assessors to be the total taxable value of land and additions on the property. | Land | Improvement |
|---|---|---|---|---|
| 2024 | $4,968 | $307,500 | $0 | $0 |
| 2023 | $3,916 | $280,700 | $76,400 | $204,300 |
| 2022 | $3,797 | $277,367 | $0 | $0 |
| 2021 | $3,683 | $274,033 | $0 | $0 |
| 2020 | $0 | $270,700 | $70,700 | $200,000 |
| 2019 | $3,513 | $250,867 | $0 | $0 |
| 2018 | $3,362 | $231,033 | $0 | $0 |
| 2017 | $3,229 | $211,200 | $0 | $0 |
| 2016 | -- | $199,200 | $0 | $0 |
| 2015 | $3,163 | $187,200 | $0 | $0 |
| 2014 | $3,163 | $175,200 | $0 | $0 |
Property History
| Date | Event | Price | Change | Sq Ft Price |
|---|---|---|---|---|
| 04/04/2025 04/04/25 | For Sale | $479,900 | -- | $194 / Sq Ft |
Deed History
| Date | Type | Sale Price | Title Company |
|---|---|---|---|
| Deed | $71,000 | District Title | |
| Deed | $117,500 | -- |
Mortgage History
| Date | Status | Loan Amount | Loan Type |
|---|---|---|---|
| Closed | $325,000 | Construction |
Similar Homes in the area
Source: Bright MLS
MLS Number: MDPG2147256
APN: 06-0636704
- 3915 Danville Dr
- 4325 Delmar Ave
- 0 Holly Tree Rd
- 4100 Laurel Rd
- 4208 Applegate Ln
- 3907 Bexley Place
- 4008 Bedford Place
- 3843 Saint Barnabas Rd Unit 101
- 3841 Saint Barnabas Rd Unit T3
- 3855 Saint Barnabas Rd Unit 203
- 3851 Saint Barnabas Rd Unit 102
- 3809 Saint Barnabas Rd Unit T202
- 3807 Saint Barnabas Rd Unit T
- 3861 Saint Barnabas Rd Unit 203
- 3841 Saint Barnabas Rd Unit T-1
- 4028 27th Ave
- 4007 28th Ave
- 3704 Silver Park Ct
- 2303 Olson St Unit 301
- 3201 Beaumont St
