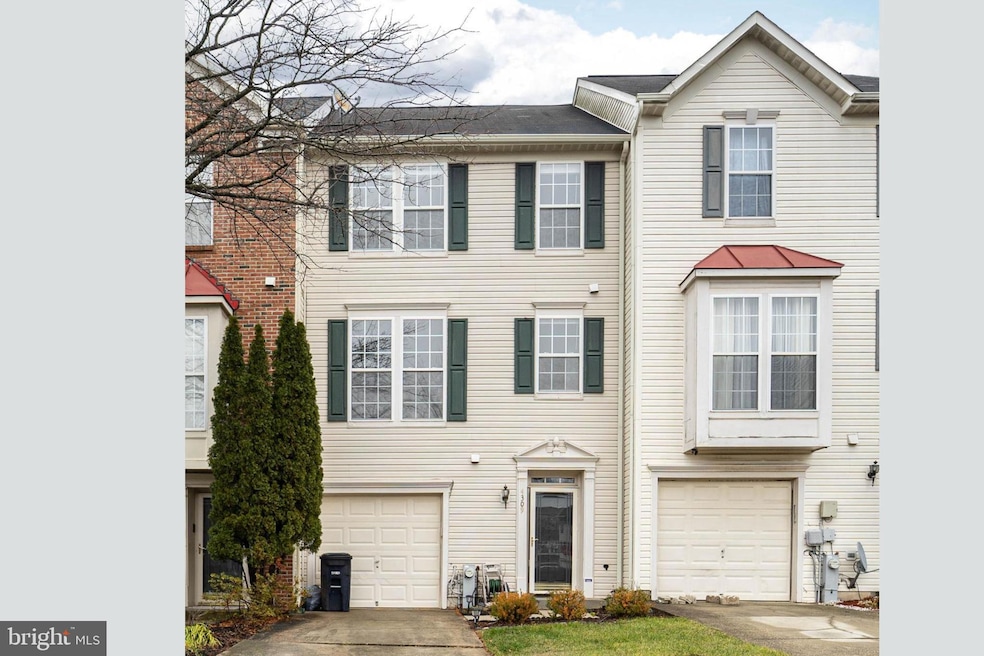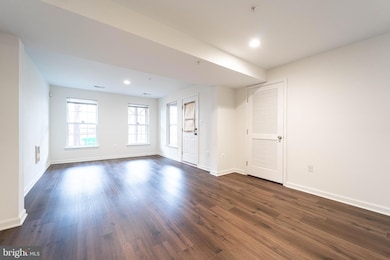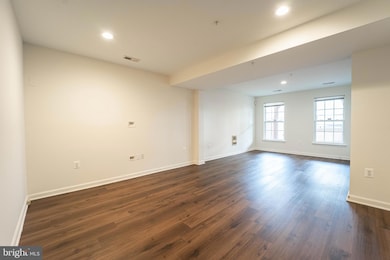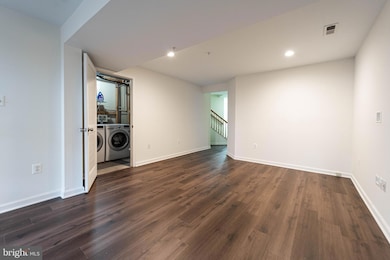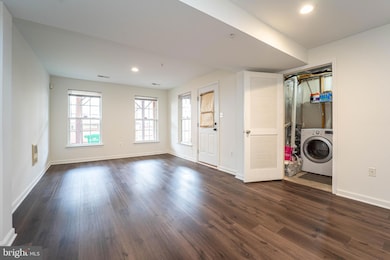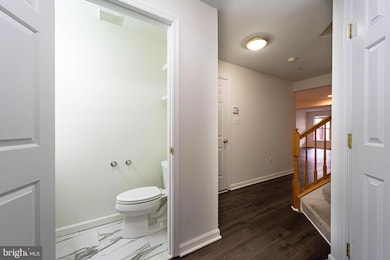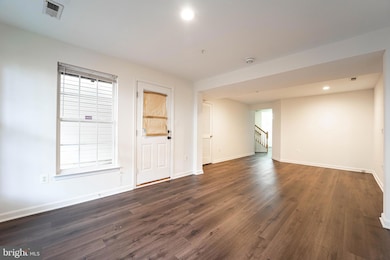
Estimated payment $2,991/month
Highlights
- Colonial Architecture
- 1 Car Attached Garage
- Sliding Doors
- Traditional Floor Plan
- Eat-In Kitchen
- Forced Air Heating and Cooling System
About This Home
Modern Elegance Meets Everyday Convenience in Vista Gardens!Welcome to this stylishly updated, three-level townhome in the sought-after Vista Gardens community—where comfort, convenience, and contemporary living come together effortlessly.Step inside to discover brand-new luxury vinyl plank flooring and fresh, modern paint that set the tone for a bright and inviting space. The heart of the home, located on the second level, features an open-concept design that’s perfect for hosting, relaxing, and making memories. The spacious living area flows seamlessly into the dining space, while the gourmet-inspired kitchen shines with a sleek island, brand-new stainless steel appliances, and ample counter space for all your culinary creations. A stylish powder room rounds out this level—ideal for entertaining guests.Upstairs, the serene primary suite is designed for both comfort and organization, featuring a custom walk-in closet and plenty of space to unwind. Two additional bedrooms offer flexibility—perfect for a home office, guest retreat, or creative space.The entry level provides even more versatility with a generously sized rec room, a half-bath with elegant marble flooring, and a dedicated laundry room for ultimate convenience. Plus, the attached garage offers direct access and additional storage.Step outside to your private deck and fenced backyard, perfect for morning coffee, weekend lounging, or summer BBQs. And with a gated community entrance and security booth, you’ll enjoy an added layer of peace of mind.Location? Unbeatable. You’re just minutes from brand-new shopping, dining, and everyday essentials—putting everything you need right at your fingertips.More than just a place to live, this townhome is an elevated lifestyle experience. As-Is. Don’t miss out—schedule your private tour today!
Townhouse Details
Home Type
- Townhome
Est. Annual Taxes
- $5,128
Year Built
- Built in 2001
Lot Details
- 1,800 Sq Ft Lot
- Back Yard Fenced
HOA Fees
- $108 Monthly HOA Fees
Parking
- 1 Car Attached Garage
- Front Facing Garage
- Driveway
Home Design
- Colonial Architecture
- Contemporary Architecture
- Asphalt Roof
- Vinyl Siding
- Concrete Perimeter Foundation
Interior Spaces
- Property has 3 Levels
- Traditional Floor Plan
- Insulated Windows
- Window Screens
- Sliding Doors
- Insulated Doors
- Dining Area
- Basement
- Front Basement Entry
- Alarm System
Kitchen
- Eat-In Kitchen
- Microwave
- Dishwasher
- Disposal
Bedrooms and Bathrooms
- 3 Bedrooms
Laundry
- Laundry on lower level
- Dryer
- Washer
Utilities
- Forced Air Heating and Cooling System
- Vented Exhaust Fan
- Natural Gas Water Heater
- Cable TV Available
Listing and Financial Details
- Tax Lot 330
- Assessor Parcel Number 17133139201
Community Details
Overview
- Vista Gardens Plat 1> Subdivision
Pet Policy
- Pets allowed on a case-by-case basis
Security
- Storm Doors
Map
Home Values in the Area
Average Home Value in this Area
Tax History
| Year | Tax Paid | Tax Assessment Tax Assessment Total Assessment is a certain percentage of the fair market value that is determined by local assessors to be the total taxable value of land and additions on the property. | Land | Improvement |
|---|---|---|---|---|
| 2024 | $4,594 | $345,133 | $0 | $0 |
| 2023 | $4,715 | $317,300 | $70,000 | $247,300 |
| 2022 | $4,561 | $309,600 | $0 | $0 |
| 2021 | $4,412 | $301,900 | $0 | $0 |
| 2020 | $4,353 | $294,200 | $70,000 | $224,200 |
| 2019 | $4,212 | $274,067 | $0 | $0 |
| 2018 | $4,051 | $253,933 | $0 | $0 |
| 2017 | $3,912 | $233,800 | $0 | $0 |
| 2016 | -- | $222,367 | $0 | $0 |
| 2015 | $4,669 | $210,933 | $0 | $0 |
| 2014 | $4,669 | $199,500 | $0 | $0 |
Property History
| Date | Event | Price | Change | Sq Ft Price |
|---|---|---|---|---|
| 03/25/2025 03/25/25 | Pending | -- | -- | -- |
| 03/22/2025 03/22/25 | For Sale | $440,000 | 0.0% | $278 / Sq Ft |
| 10/20/2014 10/20/14 | Rented | $2,100 | 0.0% | -- |
| 10/17/2014 10/17/14 | Under Contract | -- | -- | -- |
| 09/17/2014 09/17/14 | For Rent | $2,100 | 0.0% | -- |
| 03/27/2012 03/27/12 | Under Contract | -- | -- | -- |
| 02/25/2012 02/25/12 | For Rent | $2,100 | 0.0% | -- |
| 02/25/2012 02/25/12 | Rented | $2,100 | -- | -- |
Deed History
| Date | Type | Sale Price | Title Company |
|---|---|---|---|
| Deed | $365,000 | -- | |
| Deed | $235,000 | -- | |
| Deed | $179,250 | -- |
Mortgage History
| Date | Status | Loan Amount | Loan Type |
|---|---|---|---|
| Open | $310,250 | Adjustable Rate Mortgage/ARM | |
| Closed | $54,750 | New Conventional |
Similar Homes in Bowie, MD
Source: Bright MLS
MLS Number: MDPG2145592
APN: 13-3139201
- 4714 Morning Glory Trail
- 4106 Lavender Ln
- 11121 Superior Landing
- 4803 Vista Green Ln
- 10308 Vista Hollow Way
- 1010 & 1012 Railroad Ave
- 10401 Cleary Ln
- 3902 Kencrest Ct
- 4700 Ridgeline Terrace
- 4240 Glenn Dale Rd
- 4711 River Valley Way Unit 75
- 4838 Brookstone Terrace Unit 9
- 5203 Ashleigh Glen Ct
- 11411 Walpole Ct
- 10307 Buena Vista Ave
- 3520 Golden Hill Dr
- 9948 Elm St
- 3506 Golden Hill Dr
- 9808 Bald Hill Rd
- 10801 Electric Ave
