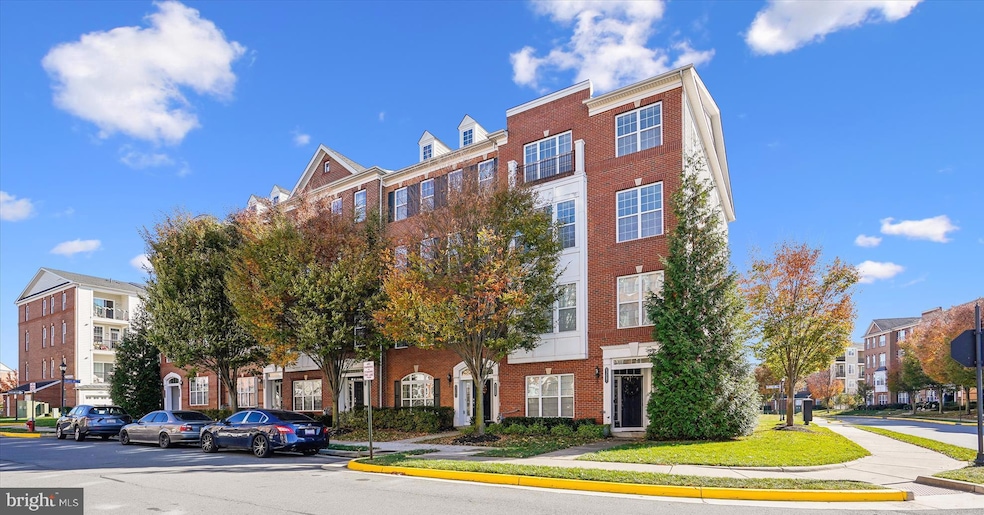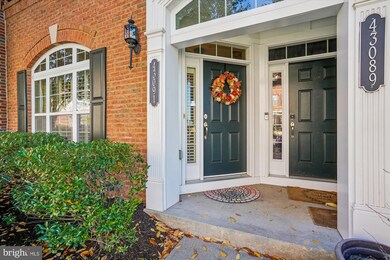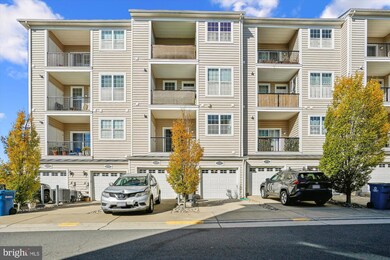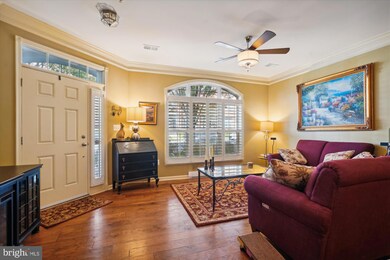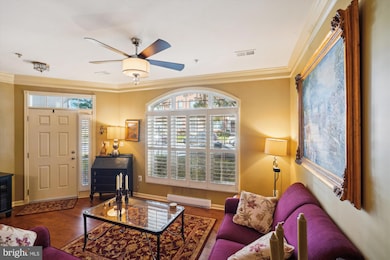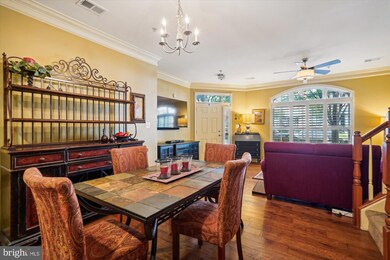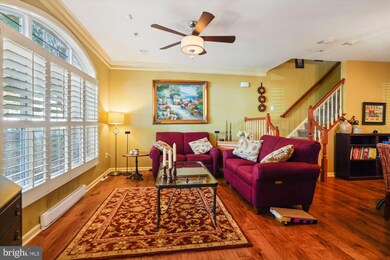
43091 Thoroughfare Gap Terrace Ashburn, VA 20148
Highlights
- Fitness Center
- Open Floorplan
- Engineered Wood Flooring
- Rosa Lee Carter Elementary School Rated A
- Clubhouse
- Combination Kitchen and Living
About This Home
As of January 2025New Price! Discover this beautiful Halley model in the Buckingham at Loudoun Valley, featuring 3 bedrooms, 2.5 bathrooms, and a finished garage. This home exudes pride of original ownership with hardwood floors throughout the main living level and customized plantation shutters. The open floor plan seamlessly connects the living, dining, and kitchen areas, complemented by an adjacent powder room.
The kitchen has a tile backsplash, granite countertops, stainless steel appliances including a gas stove/oven and built-in microwave, and a large island with seating space.
The spacious primary suite is filled with natural light, a tray ceiling, a large walk-in closet, and a sliding door to a covered balcony. The ensuite bathroom features a separate shower and soaking tub, upgraded tile, dual vanities, and a water closet.
Two additional spacious bedrooms, a full bathroom with upgraded tile, and a washer/dryer complete the second living level. Updates include new washer and dryer - 2018, refrigerator-2021 and disposer - 2023.
Conveniently located off Loudoun County Parkway, this home is close to the Silver Line Metro, Dulles Airport, hospitals, gyms, stores, a movie theater, restaurants, Brambleton Town Center, and more.
Enjoy the amenities of Loudoun Valley, including three clubhouses/gyms, swimming pools, tennis and basketball courts, tot lots, and playgrounds. Welcome home!
Townhouse Details
Home Type
- Townhome
Est. Annual Taxes
- $4,118
Year Built
- Built in 2013
Lot Details
- West Facing Home
- Sprinkler System
- Property is in very good condition
HOA Fees
Parking
- 1 Car Direct Access Garage
- Rear-Facing Garage
- Unassigned Parking
Home Design
- Slab Foundation
- Masonry
Interior Spaces
- 1,616 Sq Ft Home
- Property has 2 Levels
- Open Floorplan
- Ceiling Fan
- Window Treatments
- Combination Kitchen and Living
- Dining Room
- Home Security System
Kitchen
- Gas Oven or Range
- Built-In Microwave
- Ice Maker
- Dishwasher
- Stainless Steel Appliances
- Upgraded Countertops
- Disposal
Flooring
- Engineered Wood
- Carpet
Bedrooms and Bathrooms
- 3 Bedrooms
- En-Suite Bathroom
- Walk-In Closet
- Soaking Tub
- Walk-in Shower
Laundry
- Laundry on upper level
- Dryer
- Washer
Outdoor Features
- Balcony
- Exterior Lighting
- Outdoor Grill
Schools
- Rosa Lee Carter Elementary School
- Stone Hill Middle School
- Rock Ridge High School
Utilities
- Central Air
- Heat Pump System
- Vented Exhaust Fan
- Electric Water Heater
Listing and Financial Details
- Assessor Parcel Number 123258080007
Community Details
Overview
- Association fees include common area maintenance, lawn maintenance, management, pest control, pool(s), recreation facility, reserve funds, snow removal, trash
- Loudoun Valley Ii HOA
- The Buckingham At Loudoun Valley Condos
- Built by Toll Brothers
- Buckingham At Loudoun Valley Subdivision, Halley Floorplan
- Buckingham At Loudoun Valley Community
- Property Manager
Amenities
- Common Area
- Clubhouse
- Community Center
- Party Room
Recreation
- Tennis Courts
- Community Basketball Court
- Community Playground
- Fitness Center
- Community Pool
- Jogging Path
- Bike Trail
Pet Policy
- Pets Allowed
Map
Home Values in the Area
Average Home Value in this Area
Property History
| Date | Event | Price | Change | Sq Ft Price |
|---|---|---|---|---|
| 01/27/2025 01/27/25 | Sold | $535,500 | +0.6% | $331 / Sq Ft |
| 12/17/2024 12/17/24 | Price Changed | $532,500 | -0.8% | $330 / Sq Ft |
| 11/08/2024 11/08/24 | For Sale | $537,000 | 0.0% | $332 / Sq Ft |
| 10/19/2024 10/19/24 | Off Market | $537,000 | -- | -- |
| 10/18/2024 10/18/24 | For Sale | $537,000 | -- | $332 / Sq Ft |
Tax History
| Year | Tax Paid | Tax Assessment Tax Assessment Total Assessment is a certain percentage of the fair market value that is determined by local assessors to be the total taxable value of land and additions on the property. | Land | Improvement |
|---|---|---|---|---|
| 2024 | $4,118 | $476,110 | $150,000 | $326,110 |
| 2023 | $3,923 | $448,350 | $130,000 | $318,350 |
| 2022 | $3,847 | $432,190 | $130,000 | $302,190 |
| 2021 | $3,754 | $383,100 | $110,000 | $273,100 |
| 2020 | $3,731 | $360,480 | $110,000 | $250,480 |
| 2019 | $3,558 | $340,480 | $90,000 | $250,480 |
| 2018 | $3,589 | $330,780 | $90,000 | $240,780 |
| 2017 | $3,576 | $317,860 | $90,000 | $227,860 |
| 2016 | $3,573 | $312,080 | $0 | $0 |
| 2015 | $3,542 | $222,080 | $0 | $222,080 |
| 2014 | $3,368 | $201,600 | $0 | $201,600 |
Mortgage History
| Date | Status | Loan Amount | Loan Type |
|---|---|---|---|
| Open | $508,725 | New Conventional | |
| Previous Owner | $75,000 | Credit Line Revolving | |
| Previous Owner | $307,500 | Stand Alone Refi Refinance Of Original Loan | |
| Previous Owner | $319,748 | New Conventional |
Deed History
| Date | Type | Sale Price | Title Company |
|---|---|---|---|
| Deed | $535,500 | First American Title Insurance | |
| Warranty Deed | $313,354 | -- |
Similar Homes in Ashburn, VA
Source: Bright MLS
MLS Number: VALO2081062
APN: 123-25-8080-007
- 23478 Bluemont Chapel Terrace
- 23544 Buckland Farm Terrace
- 23495 Aldie Manor Terrace
- 23479 Aldie Manor Terrace
- 43205 Thoroughfare Gap Terrace
- 43174 Wealdstone Terrace
- 23671 Hardesty Terrace
- 23673 Hardesty Terrace
- 43080 Greeley Square
- 43078 Greeley Square
- 23676 Hardesty Terrace
- 43009 Southview Manor Dr
- 42912 Littlehales Terrace
- 23266 Southdown Manor Terrace Unit 102
- 23606 Havelock Walk Terrace
- 23275 Milltown Knoll Square Unit 105
- 23257 Southdown Manor Terrace Unit 117
- 23669 Golden Embers Square Unit 302
- 42862 Edgegrove Heights Terrace
- 43260 Mitcham Square
