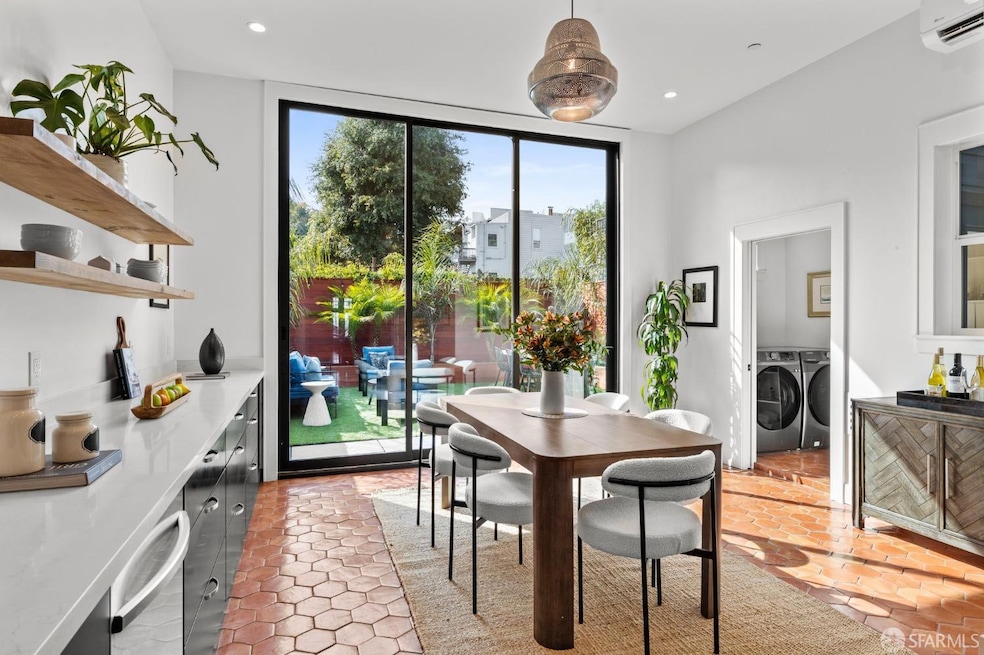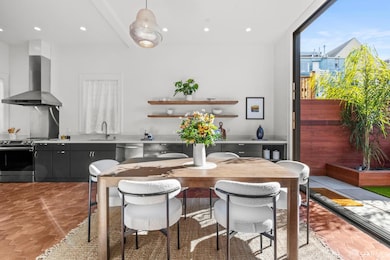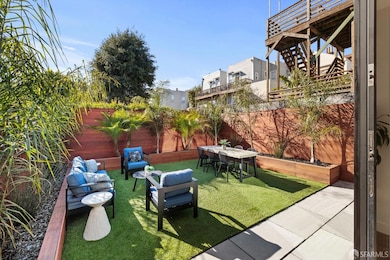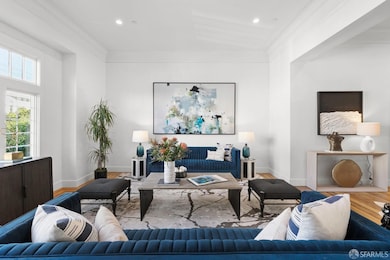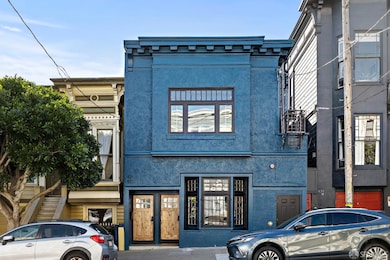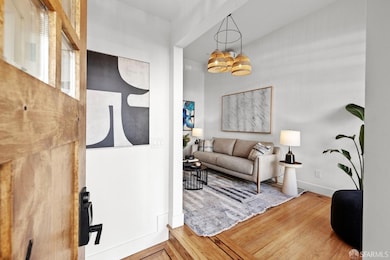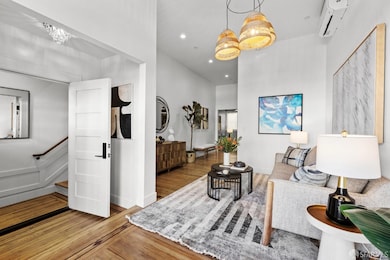
431 Broderick St San Francisco, CA 94117
North Park NeighborhoodEstimated payment $16,447/month
Highlights
- Maid or Guest Quarters
- Wood Flooring
- Victorian Architecture
- New Traditions Elementary School Rated A
- Main Floor Bedroom
- Window or Skylight in Bathroom
About This Home
$400k price update! Rare opportunity to secure a statement home on the border of NoPa & Alamo Square. Extensively remodeled 3-unit designed to live like a single-family compound. Peaceful mid-block location in one of SF's most walkable neighborhoods. Victorian charm meets European luxury with high ceilings & scale throughout. Main level features a large indoor/outdoor eat-in kitchen with exposed brick, open shelving, & ample quartz counters for cooking with friends. Natural light pours in through floor-to-ceiling Fleetwood glass doors opening to turf yard & garden. Great southern exposure for all day sun. Main level also includes multiple seating areas, laundry room, half bath, & primary suite with 3 closets & luxurious bathroom with dual vanities. Upstairs you'll find an expansive, full-width family room with wet bar & balcony ideal for entertaining. The second ensuite bedroom has a shower over tub & skylight. Versatile office/library, 2 additional bedrooms (3 beds on 1 level!), a full bath, 2nd kitchenette, & 2nd laundry area complete the upper level. Multi-zone heat & A/C throughout the property. 98 walk score. Surrounded by San Francisco's top eateries, shops & parks. Easy street parking or leased garage parking nearby. Your dream lifestyle awaits at 431 Broderick St
Open House Schedule
-
Saturday, April 26, 20252:00 to 4:00 pm4/26/2025 2:00:00 PM +00:004/26/2025 4:00:00 PM +00:00Add to Calendar
-
Sunday, April 27, 202511:00 am to 1:00 pm4/27/2025 11:00:00 AM +00:004/27/2025 1:00:00 PM +00:00Add to Calendar
Home Details
Home Type
- Single Family
Year Built
- Built in 1900 | Remodeled
Lot Details
- 2,417 Sq Ft Lot
- Wood Fence
- Back Yard Fenced
- Level Lot
Home Design
- Victorian Architecture
Interior Spaces
- 3,050 Sq Ft Home
- Wet Bar
- Ceiling Fan
- Skylights in Kitchen
- Great Room
- Family Room Off Kitchen
- Living Room
- Formal Dining Room
- Home Office
Kitchen
- Range Hood
- Dishwasher
- Quartz Countertops
Flooring
- Wood
- Tile
Bedrooms and Bathrooms
- Main Floor Bedroom
- Primary Bedroom Upstairs
- Maid or Guest Quarters
- In-Law or Guest Suite
- Dual Vanity Sinks in Primary Bathroom
- Low Flow Toliet
- Bathtub with Shower
- Separate Shower
- Low Flow Shower
- Window or Skylight in Bathroom
Laundry
- Laundry Room
- Laundry on lower level
- Stacked Washer and Dryer
Home Security
- Window Bars
- Video Cameras
- Carbon Monoxide Detectors
- Fire and Smoke Detector
- Fire Suppression System
Outdoor Features
- Balcony
Utilities
- Zoned Heating and Cooling
- Ductless Heating Or Cooling System
Listing and Financial Details
- Assessor Parcel Number 1205-006
Map
Home Values in the Area
Average Home Value in this Area
Property History
| Date | Event | Price | Change | Sq Ft Price |
|---|---|---|---|---|
| 04/22/2025 04/22/25 | Price Changed | $2,499,000 | -13.8% | $819 / Sq Ft |
| 03/10/2025 03/10/25 | For Sale | $2,899,000 | +70.5% | $950 / Sq Ft |
| 06/25/2021 06/25/21 | Sold | $1,700,000 | +3.0% | $557 / Sq Ft |
| 05/26/2021 05/26/21 | Pending | -- | -- | -- |
| 04/23/2021 04/23/21 | For Sale | $1,650,000 | -- | $541 / Sq Ft |
Similar Homes in San Francisco, CA
Source: San Francisco Association of REALTORS® MLS
MLS Number: 425017730
- 431 Broderick St
- 625 Divisadero St Unit 25
- 1209 Oak St Unit 2
- 629 Broderick St
- 706 Broderick St
- 64 Baker St
- 1257 Fulton St
- 1560 Fulton St
- 1308a Page St
- 418 Central Ave
- 42 Broderick St
- 1033 Fell St
- 245 Scott St
- 242 Divisadero St
- 1487 Mcallister St
- 135 Scott St
- 1906 1/2 Golden Gate Ave
- 159 Central Ave
- 138 Scott St
- 949 Fell St Unit 12
