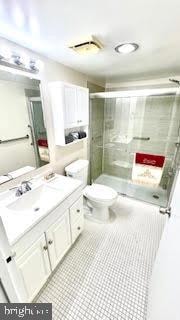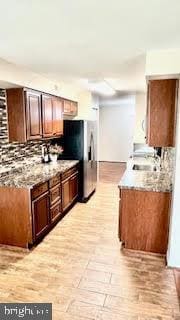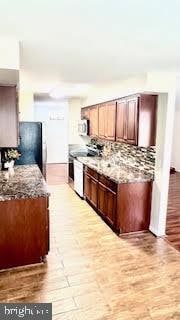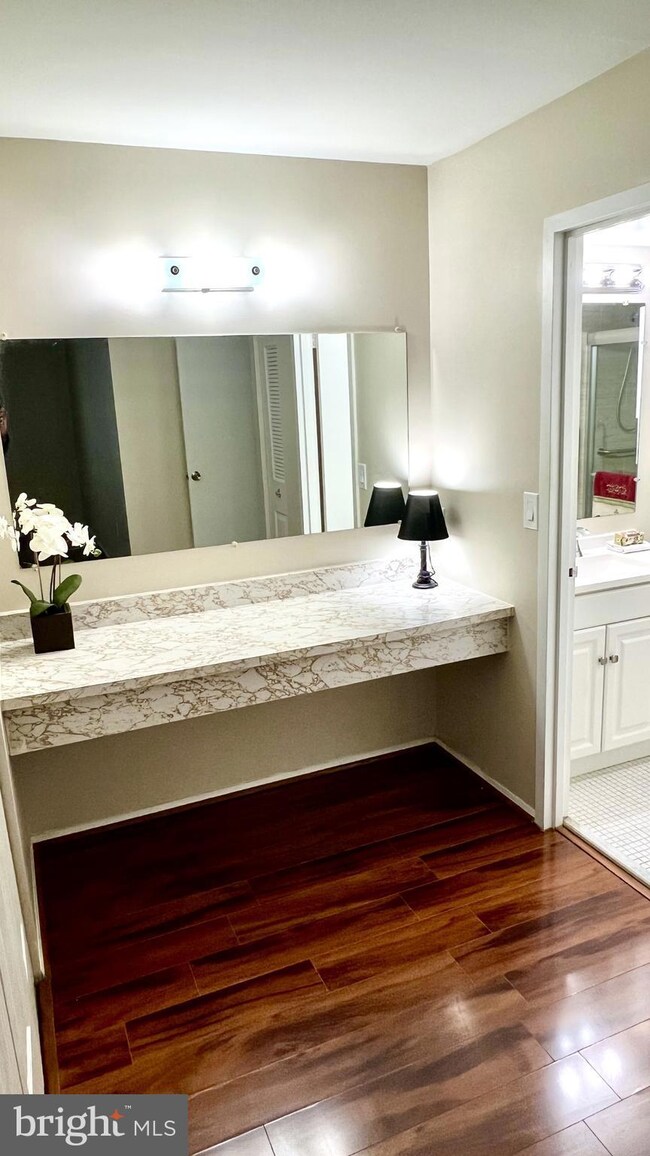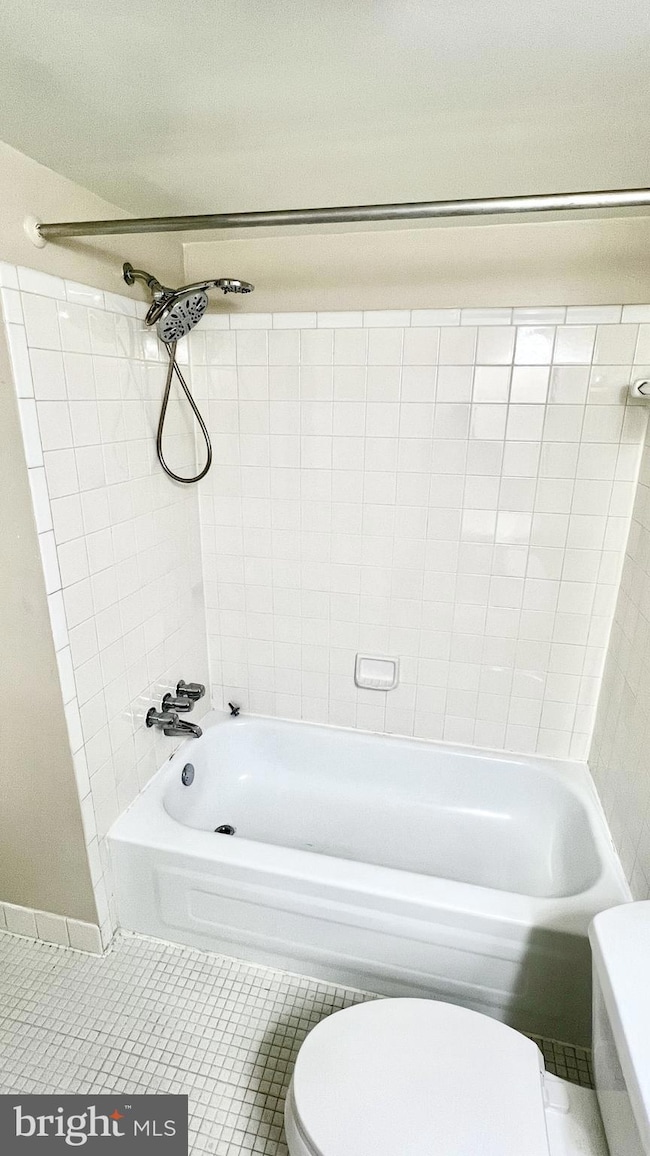
431 Christopher Ave Unit 23 Gaithersburg, MD 20879
Estimated payment $2,485/month
Highlights
- Colonial Architecture
- Breakfast Area or Nook
- Balcony
- Community Pool
- Formal Dining Room
- Intercom
About This Home
Beautiful, Spacious, and upgraded 3 bedroom 2 full baths: Private covered elevated deck, with views of wooded area, and Parkland, boasting beautiful mahogany, plank floors, renovated primary bath, gorgeous tile surround, and hardware: with bonus vanity counter and large wall glass mirror: new windows, new washer & dryer, large closets, and extra, locked storage area down in basement area: sizable bedrooms, one and two with substantial closet space and large bright windows: three-minute access towards 270, ample shops, stores, recreation, entertainment, and professional services nearby: newly installed security door with key code access for expanded safety, eliminating unwanted visitors, door knockers, marketing, etc Community pool and Tot lot, ample parking:
Property Details
Home Type
- Condominium
Est. Annual Taxes
- $2,039
Year Built
- Built in 1975
HOA Fees
Home Design
- Colonial Architecture
- Brick Exterior Construction
Interior Spaces
- 1,422 Sq Ft Home
- Property has 1 Level
- Ceiling Fan
- Sliding Windows
- Window Screens
- Living Room
- Formal Dining Room
Kitchen
- Breakfast Area or Nook
- Eat-In Kitchen
- Electric Oven or Range
- Built-In Microwave
- Dishwasher
- Disposal
Bedrooms and Bathrooms
- 3 Main Level Bedrooms
- En-Suite Primary Bedroom
- En-Suite Bathroom
- Walk-In Closet
- 2 Full Bathrooms
- Bathtub with Shower
- Walk-in Shower
Laundry
- Laundry in unit
- Washer and Dryer Hookup
Home Security
- Intercom
- Exterior Cameras
Parking
- Parking Lot
- Unassigned Parking
Outdoor Features
- Balcony
- Exterior Lighting
- Outdoor Grill
- Playground
Schools
- Watkins Mill High School
Utilities
- Central Heating and Cooling System
- Electric Water Heater
- Phone Available
- Cable TV Available
Additional Features
- Energy-Efficient Windows
- Property is in excellent condition
Listing and Financial Details
- Assessor Parcel Number 160901711537
Community Details
Overview
- Association fees include common area maintenance, exterior building maintenance, lawn maintenance, management, pool(s), sewer, snow removal, trash, water
- Low-Rise Condominium
- Hyde Park Subdivision
- Property Manager
Recreation
- Tennis Courts
- Community Playground
- Community Pool
Pet Policy
- Pets Allowed
Security
- Carbon Monoxide Detectors
- Fire and Smoke Detector
Map
Home Values in the Area
Average Home Value in this Area
Tax History
| Year | Tax Paid | Tax Assessment Tax Assessment Total Assessment is a certain percentage of the fair market value that is determined by local assessors to be the total taxable value of land and additions on the property. | Land | Improvement |
|---|---|---|---|---|
| 2024 | $2,431 | $181,667 | $0 | $0 |
| 2023 | $1,413 | $160,000 | $48,000 | $112,000 |
| 2022 | $1,973 | $156,667 | $0 | $0 |
| 2021 | $1,313 | $153,333 | $0 | $0 |
| 2020 | $2,528 | $150,000 | $45,000 | $105,000 |
| 2019 | $1,270 | $150,000 | $45,000 | $105,000 |
| 2018 | $1,276 | $150,000 | $45,000 | $105,000 |
| 2017 | $1,460 | $160,000 | $0 | $0 |
| 2016 | $1,829 | $160,000 | $0 | $0 |
| 2015 | $1,829 | $160,000 | $0 | $0 |
| 2014 | $1,829 | $160,000 | $0 | $0 |
Property History
| Date | Event | Price | Change | Sq Ft Price |
|---|---|---|---|---|
| 03/24/2025 03/24/25 | For Sale | $290,000 | +28.9% | $204 / Sq Ft |
| 07/28/2023 07/28/23 | Sold | $225,000 | +2.3% | $158 / Sq Ft |
| 06/28/2023 06/28/23 | Pending | -- | -- | -- |
| 06/23/2023 06/23/23 | For Sale | $219,990 | -- | $155 / Sq Ft |
Deed History
| Date | Type | Sale Price | Title Company |
|---|---|---|---|
| Deed | $225,000 | Cardinal Title Group | |
| Interfamily Deed Transfer | -- | Accommodation | |
| Deed | -- | -- | |
| Deed | $87,000 | -- |
Mortgage History
| Date | Status | Loan Amount | Loan Type |
|---|---|---|---|
| Previous Owner | $218,250 | New Conventional |
Similar Homes in Gaithersburg, MD
Source: Bright MLS
MLS Number: MDMC2171728
APN: 09-01711537
- 435 Christopher Ave Unit 12
- 431 Christopher Ave Unit 23
- 437 Christopher Ave Unit 13
- 18520 Boysenberry Dr Unit 232
- 18521 Boysenberry Dr Unit 241-171
- 18503 Boysenberry Dr
- 18502 Boysenberry Dr
- 18502 Boysenberry Dr
- 18510 Boysenberry Dr Unit 179
- 18529 Boysenberry Dr Unit 303
- 10132 Hellingly Place
- 10108 Hellingly Place
- 411 Christopher Ave Unit 74
- 9731 Hellingly Place
- 1420 Wake Forest Dr
- 9713 Hellingly Place
- 9936 Hellingly Place Unit 141
- 9912 Hellingly Place Unit 152
- 9882 Hellingly Place
- 18747 Walkers Choice Rd

