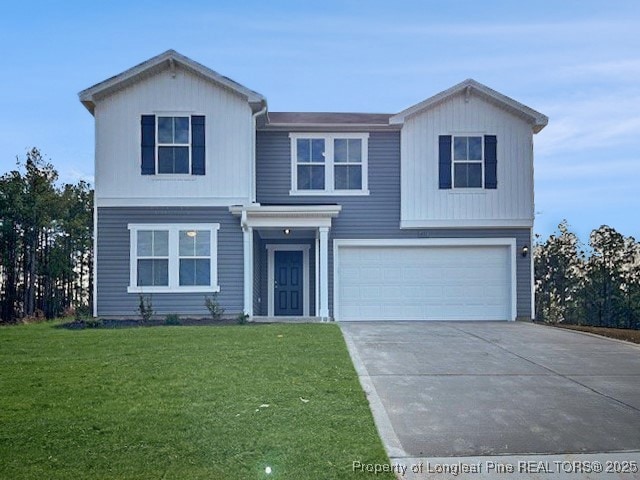
431 Deep River Rd Aberdeen, NC 28315
Highlights
- New Construction
- Granite Countertops
- 2 Car Attached Garage
- Loft
- Home Office
- Double Vanity
About This Home
As of March 2025Welcome to the Prelude home plan by Dream Finders Homes located in TAIZ RIDGE. This two-story floor plan features a spacious and open main living area with a convenient guest suite to fit your needs. A beautiful kitchen island is located next to the dining nook and makes for easy cooking and entertaining. The kitchen is open to a cozy and roomy family area perfect for relaxing or gathering. Retreat upstairs to find the Owner’s suite located conveniently by the top of the stairs, but perfectly hidden to be an oasis away from the rest of the bedrooms. It features a large bathroom and walk-in closet. Two additional bedrooms and a full bathroom are also located on the second floor along with a loft and a study! This home perfect for a family of any size.
Last Agent to Sell the Property
TEAM DREAM
DREAM FINDERS REALTY, LLC. License #.
Home Details
Home Type
- Single Family
Year Built
- Built in 2024 | New Construction
Lot Details
- 1.03 Acre Lot
- Lot Dimensions are 80x216.78x205x130x253
HOA Fees
- $60 Monthly HOA Fees
Parking
- 2 Car Attached Garage
- Garage Door Opener
Home Design
- Slab Foundation
- Wood Frame Construction
- Vinyl Siding
Interior Spaces
- 2,428 Sq Ft Home
- 2-Story Property
- Ceiling Fan
- Home Office
- Loft
- Fire and Smoke Detector
Kitchen
- Kitchen Island
- Granite Countertops
Flooring
- Carpet
- Laminate
- Vinyl
Bedrooms and Bathrooms
- 4 Bedrooms
- 3 Full Bathrooms
- Double Vanity
- Bathtub with Shower
- Garden Bath
- Separate Shower
Laundry
- Laundry Room
- Laundry on upper level
- Washer and Dryer Hookup
Outdoor Features
- Patio
Schools
- West Hoke Middle School
- Hoke County High School
Utilities
- Forced Air Heating and Cooling System
- Septic Tank
Community Details
- Taiz Ridge Owners Association
- Taiz Ridge Subdivision
Listing and Financial Details
- Home warranty included in the sale of the property
- Tax Lot 18
- Assessor Parcel Number 584890001025
- Seller Considering Concessions
Map
Home Values in the Area
Average Home Value in this Area
Property History
| Date | Event | Price | Change | Sq Ft Price |
|---|---|---|---|---|
| 03/31/2025 03/31/25 | Sold | $356,600 | 0.0% | $147 / Sq Ft |
| 03/28/2025 03/28/25 | Sold | $356,600 | 0.0% | $147 / Sq Ft |
| 03/09/2025 03/09/25 | Pending | -- | -- | -- |
| 03/06/2025 03/06/25 | Pending | -- | -- | -- |
| 02/04/2025 02/04/25 | Price Changed | $356,600 | +0.7% | $147 / Sq Ft |
| 01/29/2025 01/29/25 | For Sale | $354,100 | -0.7% | $146 / Sq Ft |
| 01/16/2025 01/16/25 | Price Changed | $356,600 | +0.7% | $147 / Sq Ft |
| 09/06/2024 09/06/24 | For Sale | $354,100 | -- | $146 / Sq Ft |
Similar Homes in the area
Source: Longleaf Pine REALTORS®
MLS Number: 736676
- 407 Deep River Rd
- 391 Deep River Rd
- 360 Deep River Rd
- 433 Deep River Rd
- 3610 Hawkins Ave
- 432 Ashley Run
- 176 Starlight St
- 172 Starlight St
- 168 Starlight St
- 180 Starlight St
- 164 Starlight St
- 216 Starlight St
- 208 Starlight St
- 220 Starlight St
- 212 Starlight St
- 204 Starlight St
- 196 Starlight St
- 192 Starlight St
- 188 Starlight St
- 200 Starlight St
