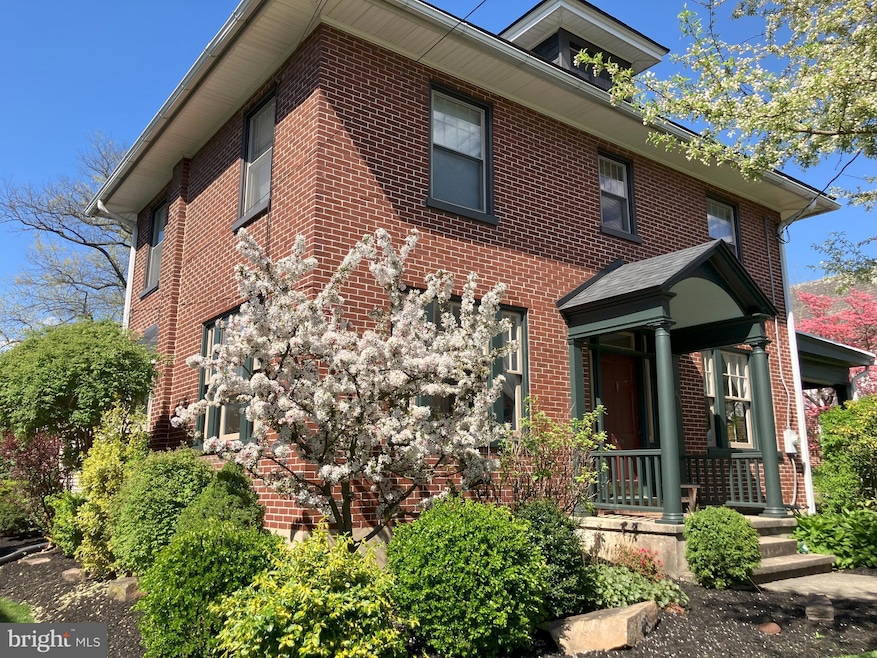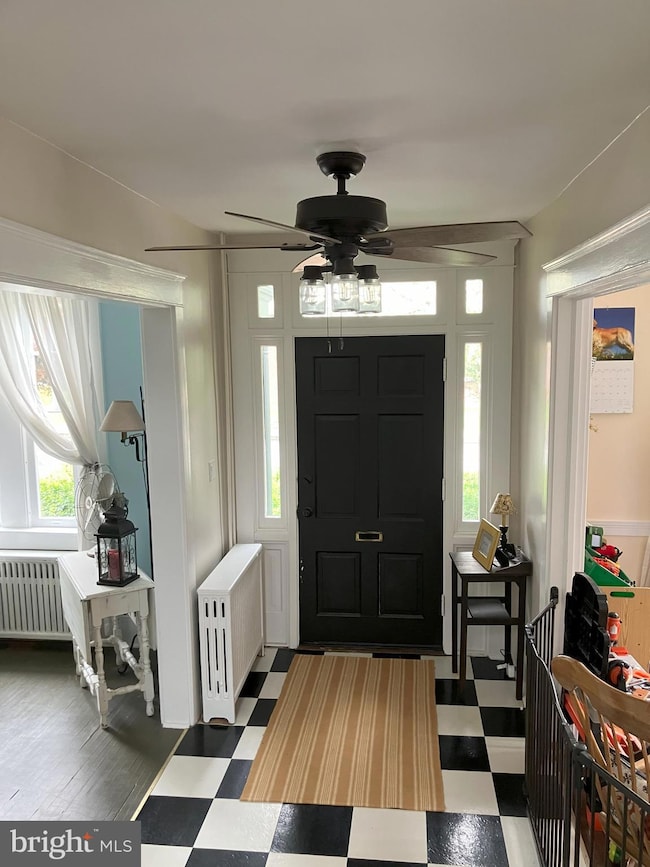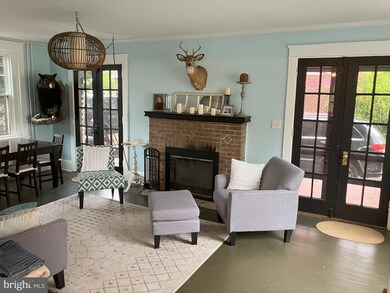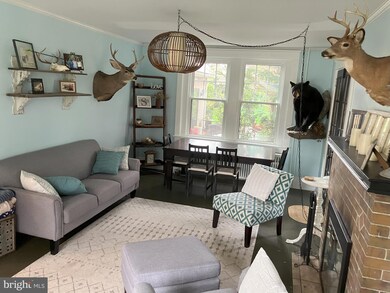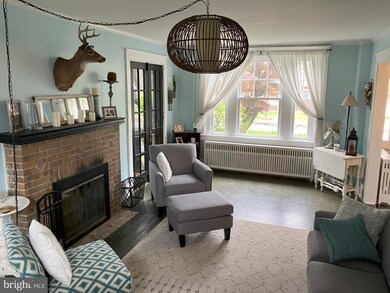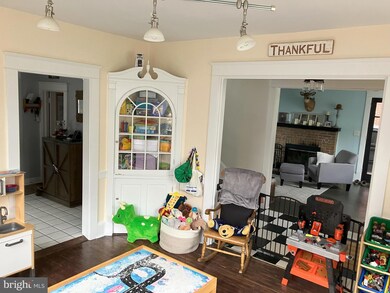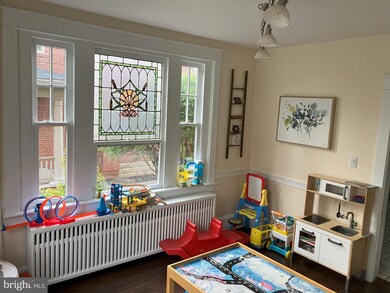
431 Donegal Springs Rd Mount Joy, PA 17552
Highlights
- 0.49 Acre Lot
- Traditional Floor Plan
- Wood Flooring
- Wood Burning Stove
- Traditional Architecture
- Whirlpool Bathtub
About This Home
As of November 2024If you've been waiting for one of those beautiful homes in Mount Joy to come on the market, wait no longer! This 1920s two and a half story brick home with it's stately entry offers 3 or 4 bedrooms and 3 full baths and a good bit of the old world charm with wide baseboard molding and wide trim at the windows and doors. The formal living room with wood floors and wood burning fireplace also has classic French doors leading to the 22 x 10 side porch. Picture a porch swing and a couple side chairs there and imagine the great summer evening chats to be had. You'll love the dining room with its built in corner cupboard and stained glass window and all the natural daylight. The kitchen and breakfast area offers ceramic tile flooring, skylights, and has been updated from the original with recessed lighting, pendant lights over the island, garden window at the sink and great counter and storage space that is sure to please. The family room off the kitchen also has wood floors and a gas fireplace with a sliding glass door that leads to a cozy kidney shaped patio overlooking the back yard. Speaking of back yards, this lot fans out in the back and would surely offer a great space for the volleyball net! Let's go back inside and check out the bedroom areas.... The primary bedroom comes complete with a primary bath with tile surround and whirlpool tub. All rooms are nice size and the 3rd floor would make a great 4th bedroom, den, or office area. If you are looking for a taste of history in a home you have to be sure to add this home to your tour list!
Last Agent to Sell the Property
Berkshire Hathaway HomeServices Homesale Realty License #RS189058L

Home Details
Home Type
- Single Family
Est. Annual Taxes
- $5,379
Year Built
- Built in 1926
Lot Details
- 0.49 Acre Lot
- Property is in very good condition
- Property is zoned LOW DENSITY RESIDENTIAL
Home Design
- Traditional Architecture
- Brick Exterior Construction
- Poured Concrete
- Asphalt Roof
- Rubber Roof
- Masonry
Interior Spaces
- 2,080 Sq Ft Home
- Property has 2.5 Levels
- Traditional Floor Plan
- Built-In Features
- Chair Railings
- Crown Molding
- Ceiling Fan
- Skylights
- Recessed Lighting
- 2 Fireplaces
- Wood Burning Stove
- Wood Burning Fireplace
- Fireplace With Glass Doors
- Fireplace Mantel
- Brick Fireplace
- Gas Fireplace
- Stained Glass
- Family Room Off Kitchen
- Living Room
- Formal Dining Room
- Wood Flooring
Kitchen
- Breakfast Room
- Electric Oven or Range
- Range Hood
- Dishwasher
- Kitchen Island
- Disposal
Bedrooms and Bathrooms
- 4 Bedrooms
- En-Suite Primary Bedroom
- Whirlpool Bathtub
- Bathtub with Shower
- Walk-in Shower
Laundry
- Laundry Room
- Laundry on main level
- Electric Dryer
- Front Loading Washer
Unfinished Basement
- Interior and Exterior Basement Entry
- Water Proofing System
- Sump Pump
- Basement Windows
Parking
- 3 Parking Spaces
- On-Street Parking
Outdoor Features
- Patio
- Porch
Schools
- Donegal Elementary And Middle School
- Donegal High School
Utilities
- Multiple cooling system units
- Ductless Heating Or Cooling System
- Radiator
- Heating System Powered By Leased Propane
- Hot Water Baseboard Heater
- Electric Baseboard Heater
- Summer or Winter Changeover Switch For Heating
- 200+ Amp Service
- Propane
- Summer or Winter Changeover Switch For Hot Water
- Water Conditioner is Owned
- Municipal Trash
- Cable TV Available
Community Details
- No Home Owners Association
Listing and Financial Details
- Assessor Parcel Number 450-04069-0-0000
Map
Home Values in the Area
Average Home Value in this Area
Property History
| Date | Event | Price | Change | Sq Ft Price |
|---|---|---|---|---|
| 11/04/2024 11/04/24 | Sold | $385,000 | +1.3% | $185 / Sq Ft |
| 08/13/2024 08/13/24 | Pending | -- | -- | -- |
| 08/02/2024 08/02/24 | For Sale | $379,900 | +80.9% | $183 / Sq Ft |
| 11/19/2015 11/19/15 | Sold | $210,000 | -8.7% | $101 / Sq Ft |
| 09/29/2015 09/29/15 | Pending | -- | -- | -- |
| 08/31/2015 08/31/15 | For Sale | $229,900 | -- | $111 / Sq Ft |
Tax History
| Year | Tax Paid | Tax Assessment Tax Assessment Total Assessment is a certain percentage of the fair market value that is determined by local assessors to be the total taxable value of land and additions on the property. | Land | Improvement |
|---|---|---|---|---|
| 2024 | $5,434 | $203,100 | $59,300 | $143,800 |
| 2023 | $5,359 | $203,100 | $59,300 | $143,800 |
| 2022 | $5,276 | $203,100 | $59,300 | $143,800 |
| 2021 | $5,136 | $203,100 | $59,300 | $143,800 |
| 2020 | $5,136 | $203,100 | $59,300 | $143,800 |
| 2019 | $5,043 | $203,100 | $59,300 | $143,800 |
| 2018 | $3,561 | $203,100 | $59,300 | $143,800 |
| 2017 | $4,442 | $142,800 | $34,100 | $108,700 |
| 2016 | $4,442 | $142,800 | $34,100 | $108,700 |
| 2015 | $1,235 | $142,800 | $34,100 | $108,700 |
| 2014 | $3,016 | $142,800 | $34,100 | $108,700 |
Mortgage History
| Date | Status | Loan Amount | Loan Type |
|---|---|---|---|
| Previous Owner | $378,026 | FHA | |
| Previous Owner | $221,000 | Credit Line Revolving | |
| Previous Owner | $133,000 | New Conventional | |
| Previous Owner | $168,000 | New Conventional | |
| Previous Owner | $150,000 | New Conventional | |
| Previous Owner | $8,000 | Credit Line Revolving | |
| Previous Owner | $141,000 | New Conventional | |
| Previous Owner | $35,100 | Unknown | |
| Previous Owner | $123,000 | Unknown | |
| Previous Owner | $31,500 | Unknown |
Deed History
| Date | Type | Sale Price | Title Company |
|---|---|---|---|
| Quit Claim Deed | -- | None Listed On Document | |
| Quit Claim Deed | -- | None Listed On Document | |
| Deed | $385,000 | None Listed On Document | |
| Deed | $210,000 | None Available |
Similar Homes in Mount Joy, PA
Source: Bright MLS
MLS Number: PALA2053908
APN: 450-04069-0-0000
- 445 Martin Ave
- 310 Farmview Ln
- 123 David St
- 100 New Haven St
- 424 Deerfield Dr
- 0 Wood St Unit PALA2045808
- 101 & 103 W Main St
- 583 Blossom Trail
- 723 Pink Alley
- 232 N Market Ave
- 324 Old Market St
- 786 Fairview Rd
- 840 Jasmine Ave
- 217 Waters Edge Dr
- 308 Berry St
- 664 Fairview Rd
- 17 Columbia Ave
- 112 S Barbara St
- 1116 Ashworth St
- 1108 Ashworth St
