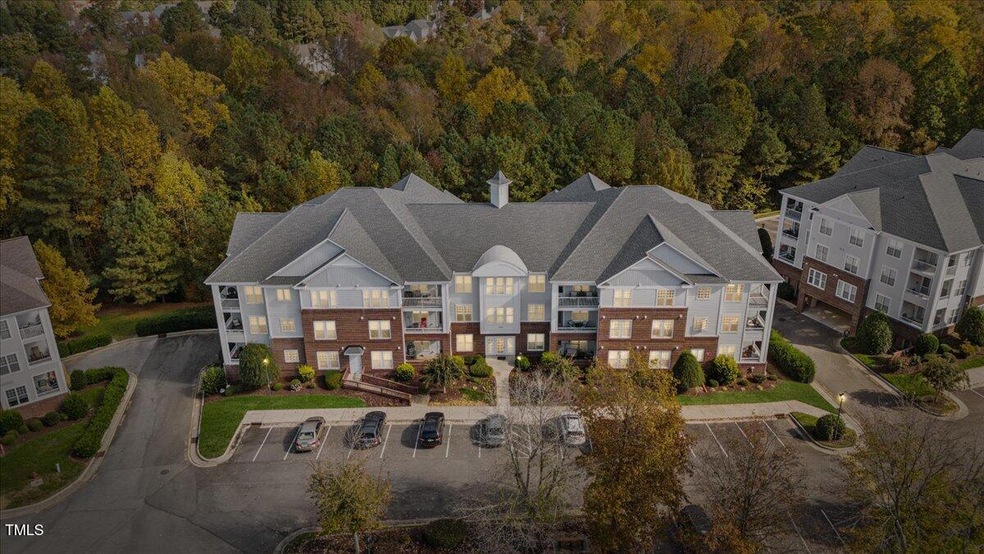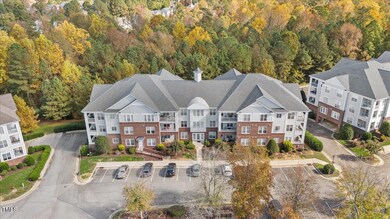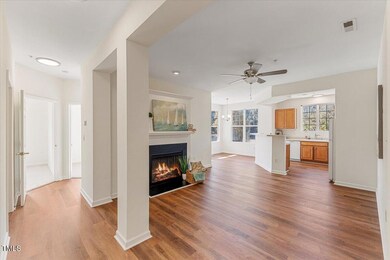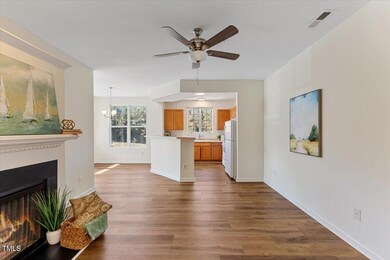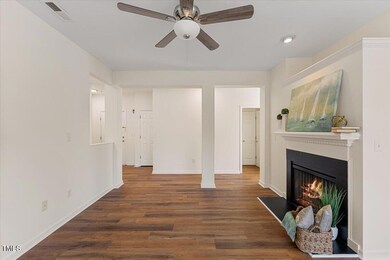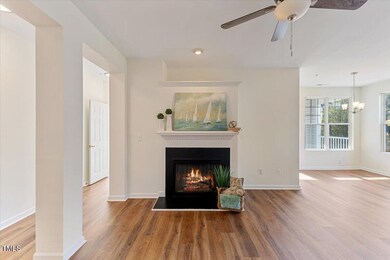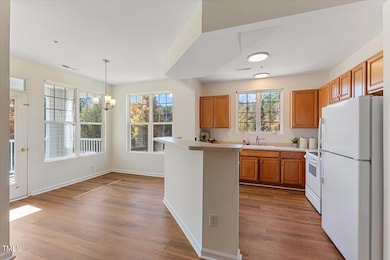
431 Eyam Hall Ln Apex, NC 27502
Beaver Creek NeighborhoodHighlights
- Open Floorplan
- Clubhouse
- Community Pool
- Salem Elementary Rated A
- Wood Flooring
- Tennis Courts
About This Home
As of January 2025Discover luxury living in the heart of Apex! This beautiful 3rd-floor condo, located in the highly sought-after Haddon Hall community, offers prime convenience and comfort. Enjoy being just across the street from Beaver Creek Commons, with shopping, dining, entertainment, and medical facilities right at your fingertips. The secure building provides peace of mind with elevator access and covered parking garage in lower level of building, while HOA dues include cable, water, and garbage pickup for added ease.
Inside, the spacious 3-bedroom, 2-bath condo features new LVP flooring throughout, new carpeting in the bedrooms, fresh new paint, light fixtures, fans, crown molding, large windows, and an open-concept layout for plenty of natural light. The primary bedroom offers two closets and en-suite bathroom with dual sinks, a soaking tub, and a walk-in shower. The kitchen features ample cabinet and counter space. Step out onto your private covered balcony to relax and unwind, or enjoy the extensive community amenities, including a pool, tennis courts, a clubhouse, and playground. Enjoy a pleasant walk around the community pond.
Perfectly situated with easy access to Hwy 64 and 540, and just over a mile from Downtown Apex, this condo offers the ideal blend of comfort and convenience in an unbeatable location.
Property Details
Home Type
- Condominium
Est. Annual Taxes
- $1,289
Year Built
- Built in 2003
HOA Fees
Parking
- 1 Car Garage
- 1 Open Parking Space
- Parking Lot
- Assigned Parking
Home Design
- Brick Exterior Construction
- Shingle Roof
- Vinyl Siding
Interior Spaces
- 1,363 Sq Ft Home
- 1-Story Property
- Open Floorplan
- Entrance Foyer
- Family Room with Fireplace
- Dining Room
Kitchen
- Self-Cleaning Oven
- Electric Cooktop
- Microwave
- Dishwasher
- Disposal
Flooring
- Wood
- Carpet
- Vinyl
Bedrooms and Bathrooms
- 3 Bedrooms
- 2 Full Bathrooms
- Double Vanity
- Separate Shower in Primary Bathroom
- Walk-in Shower
Laundry
- Laundry Room
- Laundry on main level
Accessible Home Design
- Accessible Elevator Installed
Schools
- Salem Elementary And Middle School
- Apex High School
Utilities
- Forced Air Heating and Cooling System
- Cable TV Available
Listing and Financial Details
- Assessor Parcel Number RE ID 0327590 PIN# 0732865246
Community Details
Overview
- Association fees include ground maintenance, trash, water
- Rs Fincher & Co Association, Phone Number (919) 362-1460
- Haddon Hall Subdivision
- Maintained Community
Amenities
- Clubhouse
Recreation
- Tennis Courts
- Community Playground
- Community Pool
Map
Home Values in the Area
Average Home Value in this Area
Property History
| Date | Event | Price | Change | Sq Ft Price |
|---|---|---|---|---|
| 01/17/2025 01/17/25 | Sold | $340,000 | -2.9% | $249 / Sq Ft |
| 12/07/2024 12/07/24 | Pending | -- | -- | -- |
| 11/07/2024 11/07/24 | For Sale | $350,000 | -- | $257 / Sq Ft |
Tax History
| Year | Tax Paid | Tax Assessment Tax Assessment Total Assessment is a certain percentage of the fair market value that is determined by local assessors to be the total taxable value of land and additions on the property. | Land | Improvement |
|---|---|---|---|---|
| 2024 | $1,289 | $297,293 | $0 | $297,293 |
| 2023 | $1,157 | $207,269 | $0 | $207,269 |
| 2022 | $2,179 | $207,269 | $0 | $207,269 |
| 2021 | $2,072 | $207,269 | $0 | $207,269 |
| 2020 | $1,772 | $207,269 | $0 | $207,269 |
| 2019 | $1,854 | $161,469 | $0 | $161,469 |
| 2018 | $1,747 | $161,469 | $0 | $161,469 |
| 2017 | $0 | $161,469 | $0 | $161,469 |
| 2016 | $0 | $161,469 | $0 | $161,469 |
| 2015 | -- | $165,224 | $0 | $165,224 |
| 2014 | -- | $165,224 | $0 | $165,224 |
Mortgage History
| Date | Status | Loan Amount | Loan Type |
|---|---|---|---|
| Previous Owner | $40,000 | Credit Line Revolving |
Deed History
| Date | Type | Sale Price | Title Company |
|---|---|---|---|
| Warranty Deed | $340,000 | None Listed On Document | |
| Warranty Deed | $340,000 | None Listed On Document | |
| Warranty Deed | $155,000 | None Available | |
| Warranty Deed | $161,000 | -- | |
| Warranty Deed | -- | -- |
Similar Homes in Apex, NC
Source: Doorify MLS
MLS Number: 10062217
APN: 0732.12-86-5246-006
- 617 Eyam Hall Ln
- 224 Eyam Hall Ln
- 232 Eyam Hall Ln
- 215 Eyam Hall Ln
- 1527 Haywards Heath Ln
- 110 Darley Dale Loop
- 125 Watertree Ln
- 200 Nottinghill Walk
- 209 Kellerhis Dr
- 1503 Orchard Villas Ave
- 705 Blue Pointe Path
- 1800 Pierre Place
- 2043 White Pond Ct
- 2067 White Pond Ct
- 1008,1010 Copeland St
- 1515 Poets Glade Dr
- 2106 White Pond Ct
- 2108 White Pond Ct
- 2112 White Pond Ct
- 113 Kings Castle Dr
