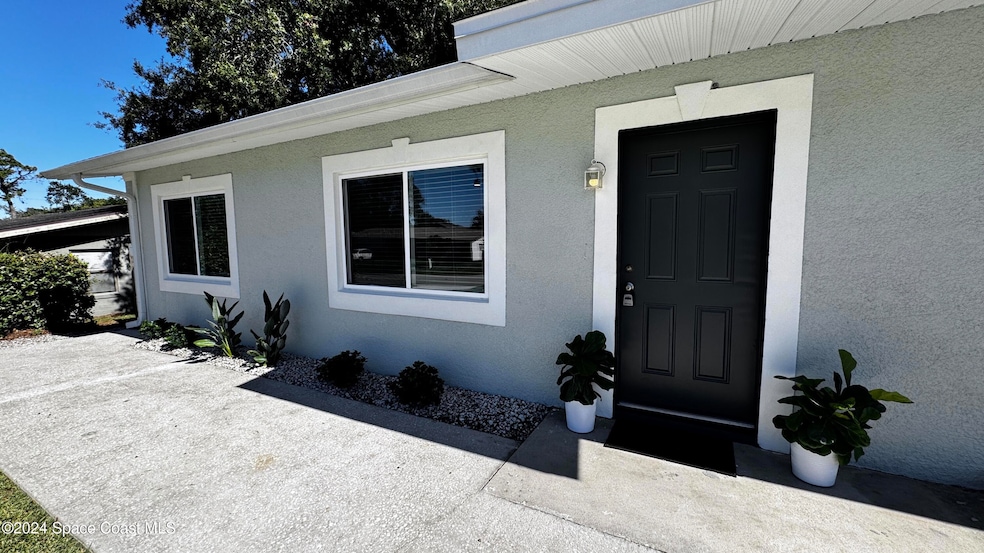
431 Highland Terrace Titusville, FL 32796
Central Titusville NeighborhoodEstimated payment $1,721/month
Highlights
- Open Floorplan
- Deck
- Front Porch
- Midcentury Modern Architecture
- No HOA
- Attached Garage
About This Home
NEWLY REMODELED HOME. Everything you are looking for is found in this completely remodeled 3 bedroom 2 bath split plan home. Large backyard with wooden deck, privacy fence and mature trees on a quiet street make this home a home you will not want to miss! Enjoy the open kitchen with custom built shaker cabinets, granite countertops and stainless steal appliances, newly tiled bathrooms, recessed lighting throughout, new ceiling fans, freshly painted inside and out. This house is a MUST SEE with ALL BRAND NEW high impact windows, roof and gutters, plumbing, A/C units inside and outside, electrical wiring and panel, water heater! The only thing this home needs is you. NO HOA.
Home Details
Home Type
- Single Family
Est. Annual Taxes
- $2,227
Year Built
- Built in 1957 | Remodeled
Lot Details
- 8,712 Sq Ft Lot
- West Facing Home
- Privacy Fence
- Wood Fence
- Block Wall Fence
- Back Yard Fenced
- Few Trees
Home Design
- Midcentury Modern Architecture
- Shingle Roof
- Block Exterior
- Stucco
Interior Spaces
- 1,144 Sq Ft Home
- 1-Story Property
- Open Floorplan
- Ceiling Fan
- Family Room
Kitchen
- Convection Oven
- Electric Oven
- Electric Range
- ENERGY STAR Qualified Refrigerator
- Freezer
- Ice Maker
- Dishwasher
- Kitchen Island
- Disposal
- Instant Hot Water
Flooring
- Laminate
- Vinyl
Bedrooms and Bathrooms
- 3 Bedrooms
- Split Bedroom Floorplan
- Walk-In Closet
- 2 Full Bathrooms
- Shower Only
Laundry
- Laundry Room
- Laundry on main level
- Dryer
- Washer
Home Security
- High Impact Windows
- Fire and Smoke Detector
Parking
- Attached Garage
- Additional Parking
- Off-Street Parking
Outdoor Features
- Deck
- Shed
- Front Porch
Schools
- Oak Park Elementary School
- Madison Middle School
- Astronaut High School
Utilities
- Central Heating and Cooling System
- Hot Water Heating System
- Tankless Water Heater
- Cable TV Available
Community Details
- No Home Owners Association
- Highland Terrace No 1 Subdivision
Listing and Financial Details
- Assessor Parcel Number 22350505221
Map
Home Values in the Area
Average Home Value in this Area
Tax History
| Year | Tax Paid | Tax Assessment Tax Assessment Total Assessment is a certain percentage of the fair market value that is determined by local assessors to be the total taxable value of land and additions on the property. | Land | Improvement |
|---|---|---|---|---|
| 2023 | $2,812 | $162,940 | $0 | $0 |
| 2022 | $2,510 | $150,810 | $0 | $0 |
| 2021 | $2,228 | $109,020 | $38,000 | $71,020 |
| 2020 | $1,416 | $72,480 | $32,000 | $40,480 |
| 2019 | $1,363 | $66,880 | $25,000 | $41,880 |
| 2018 | $1,275 | $58,830 | $18,500 | $40,330 |
| 2017 | $1,160 | $48,490 | $16,000 | $32,490 |
| 2016 | $994 | $42,560 | $12,500 | $30,060 |
| 2015 | $947 | $38,590 | $12,500 | $26,090 |
| 2014 | $867 | $35,090 | $12,500 | $22,590 |
Property History
| Date | Event | Price | Change | Sq Ft Price |
|---|---|---|---|---|
| 03/10/2025 03/10/25 | For Sale | $275,000 | 0.0% | $240 / Sq Ft |
| 03/07/2025 03/07/25 | Off Market | $275,000 | -- | -- |
| 02/09/2025 02/09/25 | For Sale | $275,000 | 0.0% | $240 / Sq Ft |
| 10/19/2022 10/19/22 | Rented | $1,750 | 0.0% | -- |
| 10/14/2022 10/14/22 | Under Contract | -- | -- | -- |
| 10/12/2022 10/12/22 | Price Changed | $1,750 | -2.8% | $2 / Sq Ft |
| 10/05/2022 10/05/22 | Price Changed | $1,800 | -5.3% | $2 / Sq Ft |
| 09/23/2022 09/23/22 | For Rent | $1,900 | +26.7% | -- |
| 09/24/2021 09/24/21 | Rented | $1,500 | 0.0% | -- |
| 09/16/2021 09/16/21 | Under Contract | -- | -- | -- |
| 09/08/2021 09/08/21 | For Rent | $1,500 | 0.0% | -- |
| 11/09/2020 11/09/20 | Sold | $95,000 | -17.4% | $91 / Sq Ft |
| 10/18/2020 10/18/20 | For Sale | $115,000 | -- | $110 / Sq Ft |
| 10/17/2020 10/17/20 | Pending | -- | -- | -- |
Deed History
| Date | Type | Sale Price | Title Company |
|---|---|---|---|
| Warranty Deed | $95,000 | On Point Title Services Llc | |
| Warranty Deed | -- | None Available |
Mortgage History
| Date | Status | Loan Amount | Loan Type |
|---|---|---|---|
| Open | $150,000 | Commercial | |
| Closed | $112,300 | Construction |
Similar Homes in Titusville, FL
Source: Space Coast MLS (Space Coast Association of REALTORS®)
MLS Number: 1036795
APN: 22-35-05-05-00002.0-0021.00
- 526 Poinsettia Ave
- 528 Poinsettia Ave
- 533 Hillcrest Ave
- 201 S Singleton Ave
- 310 Nidy Ave
- 2625 Garden St
- 9 N Mantor Ave
- 2731 Hillcrest Ave
- 2222 Garden St
- 102 S Singleton Ave
- 75 N Hilltop Dr
- 2241 Pamela St
- 180 N Christmas Hill Rd
- 275 N Hilltop Dr
- 2001 South St
- 00513.1 South St
- Tbd Tropic St
- 635 Angela Ln
- 1852 South St
- 308 Jennifer Dr






