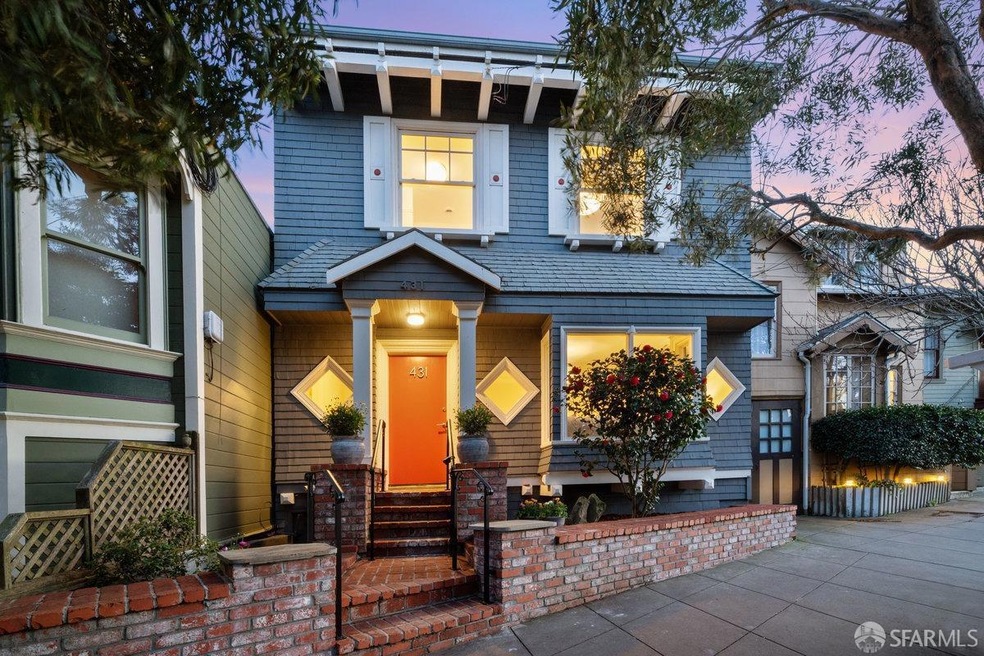
431 Holly Park Cir San Francisco, CA 94110
Bernal Heights NeighborhoodHighlights
- Views of San Francisco
- Craftsman Architecture
- Bonus Room
- Hoover (Herbert) Middle School Rated A-
- Wood Flooring
- 1-minute walk to Holly Park
About This Home
As of April 2025Stunning 2-story, 1907 Craftsman showcases hardwood floors, a desirable floor plan, unique curved archways, and updated kitchen and bathrooms. This American Foursquare design maximizes interior space, offering 1,750 sqft with 4 beds and 2 baths, plus bonus rooms with high ceilings on the street level. The main level features a spacious living room overlooking Holly Park and a formal dining room that opens up to a bright and ample kitchen with breakfast bar and Bay views. A flex space off the dining room is perfect for a home office or mud room. A full bathroom completes the main level. Upstairs there are four bedrooms and one bathroom. On the garden level there are bonus rooms with high ceilings that can transform into an office, gym, or a work/play area with potential for a bathroom. Situated directly across from Holly Park, this home offers a sought-after setting with mature trees, open green space, tennis courts, and playgrounds. Enjoy easy access to Cortland Avenue's shops, cafs, and restaurants, as well as the Glen Park shops, BART station, and canyon. Commuting is a breeze with nearby 101 and 280 freeway access.
Home Details
Home Type
- Single Family
Est. Annual Taxes
- $5,683
Year Built
- Built in 1907 | Remodeled
Lot Details
- 1,410 Sq Ft Lot
- Northwest Facing Home
- Back Yard Fenced
- Landscaped
- Low Maintenance Yard
Property Views
- Bay
- San Francisco
- Mount Tamalpais
- Hills
- Park or Greenbelt
Home Design
- Craftsman Architecture
Interior Spaces
- 1,750 Sq Ft Home
- 2-Story Property
- Skylights
- Double Pane Windows
- Living Room
- Formal Dining Room
- Home Office
- Bonus Room
- Storage Room
Kitchen
- Free-Standing Gas Oven
- Range Hood
- Microwave
- Granite Countertops
- Wood Countertops
Flooring
- Wood
- Carpet
- Tile
Bedrooms and Bathrooms
- 2 Full Bathrooms
- Granite Bathroom Countertops
- Bathtub with Shower
Laundry
- Laundry closet
- Stacked Washer and Dryer
Home Security
- Carbon Monoxide Detectors
- Fire and Smoke Detector
Utilities
- Central Heating
Listing and Financial Details
- Assessor Parcel Number 5721-043
Map
Home Values in the Area
Average Home Value in this Area
Property History
| Date | Event | Price | Change | Sq Ft Price |
|---|---|---|---|---|
| 04/09/2025 04/09/25 | Sold | $2,010,000 | +18.6% | $1,149 / Sq Ft |
| 03/19/2025 03/19/25 | Pending | -- | -- | -- |
| 03/07/2025 03/07/25 | For Sale | $1,695,000 | -- | $969 / Sq Ft |
Tax History
| Year | Tax Paid | Tax Assessment Tax Assessment Total Assessment is a certain percentage of the fair market value that is determined by local assessors to be the total taxable value of land and additions on the property. | Land | Improvement |
|---|---|---|---|---|
| 2024 | $5,683 | $424,725 | $173,356 | $251,369 |
| 2023 | $5,587 | $416,398 | $169,957 | $246,441 |
| 2022 | $5,466 | $408,234 | $166,625 | $241,609 |
| 2021 | $5,364 | $400,230 | $163,358 | $236,872 |
| 2020 | $5,404 | $396,127 | $161,683 | $234,444 |
| 2019 | $5,221 | $388,361 | $158,513 | $229,848 |
| 2018 | $5,045 | $380,747 | $155,405 | $225,342 |
| 2017 | $4,686 | $373,282 | $152,358 | $220,924 |
| 2016 | $4,585 | $365,964 | $149,371 | $216,593 |
| 2015 | $4,525 | $360,468 | $147,128 | $213,340 |
| 2014 | $4,406 | $353,407 | $144,246 | $209,161 |
Deed History
| Date | Type | Sale Price | Title Company |
|---|---|---|---|
| Interfamily Deed Transfer | -- | -- | |
| Interfamily Deed Transfer | -- | -- |
Similar Homes in San Francisco, CA
Source: San Francisco Association of REALTORS® MLS
MLS Number: 425014488
APN: 5721-043
- 27 Arnold Ave
- 125 Leese St
- 160 Newman St
- 473 Andover St
- 133 Ellert St Unit 1
- 3755-3759 Mission St
- 124 Santa Marina St
- 785 Andover St
- 886 Moultrie St
- 3639 Mission St
- 881 Moultrie St
- 74 Park St
- 84 Cortland Ave
- 3597 Mission St
- 726 Gates St
- 372 Moultrie St
- 500 College Ave
- 773 Gates St
- 754 Gates St
- 400 Alemany Blvd Unit 13






