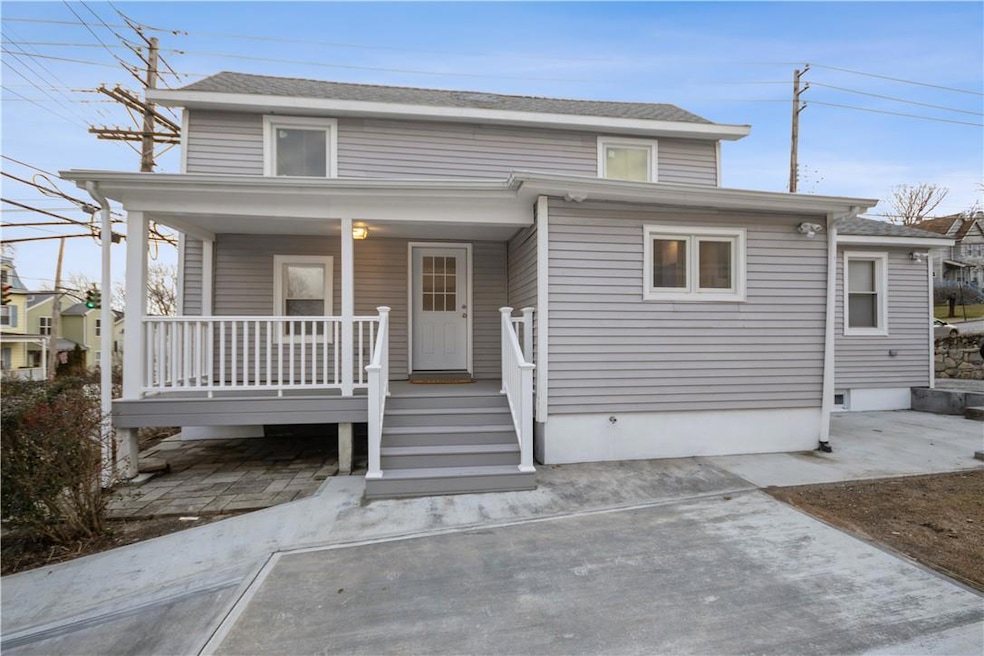
431 N Division St Peekskill, NY 10566
Highlights
- Cape Cod Architecture
- Wood Flooring
- Granite Countertops
- Property is near public transit
- Main Floor Bedroom
- New Windows
About This Home
As of December 2024Welcome home! This charming cape cod was meticulously RENOVATED in 2024! Taken down to the studs, nothing has been left untouched from the siding to the sheetrock, ensuring that everything from the electric and plumbing to the heating and cooling is a brand-new system. The entire home has been outfitted with new windows and doors, and the result is a bright, airy space that seamlessly integrates the modern comfort of a beautiful open floor plan, allowing for the perfect place to entertain, with the original comfort and old-world charm. Foam insulation in the ceiling guarantees optimal energy efficiency, paired with high CRI, warm LED lighting to create an inviting atmosphere while minimizing energy use. Set on a side street, yet close to all, this home is minutes from public transportation, and local parks with tons of shopping and restaurants nearby. Additional Information: Amenities:Storage,
Last Agent to Sell the Property
Coldwell Banker Realty Brokerage Phone: 914 7692950 License #10401272842

Co-Listed By
Keller Williams Realty Partner Brokerage Phone: 914 7692950 License #10401270777
Last Buyer's Agent
Keller Williams Realty Partner Brokerage Phone: 914 7692950 License #10401270777

Home Details
Home Type
- Single Family
Est. Annual Taxes
- $6,282
Year Built
- Built in 1956 | Remodeled in 2024
Lot Details
- 3,554 Sq Ft Lot
- Fenced
Parking
- Driveway
Home Design
- Cape Cod Architecture
- Frame Construction
Interior Spaces
- 1,113 Sq Ft Home
- New Windows
- ENERGY STAR Qualified Windows
- Wood Flooring
Kitchen
- Eat-In Kitchen
- Granite Countertops
Bedrooms and Bathrooms
- 3 Bedrooms
- Main Floor Bedroom
- 1 Full Bathroom
Basement
- Walk-Out Basement
- Partial Basement
Schools
- Peekskill Middle School
- Peekskill High School
Utilities
- Central Air
- ENERGY STAR Qualified Air Conditioning
- Heating Available
Additional Features
- ENERGY STAR Qualified Equipment for Heating
- Property is near public transit
Community Details
- Park
Listing and Financial Details
- Assessor Parcel Number 1200-023-078-00002-000-0015
Map
Home Values in the Area
Average Home Value in this Area
Property History
| Date | Event | Price | Change | Sq Ft Price |
|---|---|---|---|---|
| 12/13/2024 12/13/24 | Sold | $435,000 | -2.2% | $391 / Sq Ft |
| 10/28/2024 10/28/24 | Pending | -- | -- | -- |
| 09/05/2024 09/05/24 | For Sale | $445,000 | +97.8% | $400 / Sq Ft |
| 07/21/2023 07/21/23 | Sold | $225,000 | +12.6% | $202 / Sq Ft |
| 06/24/2023 06/24/23 | Pending | -- | -- | -- |
| 06/16/2023 06/16/23 | For Sale | $199,900 | -- | $180 / Sq Ft |
Tax History
| Year | Tax Paid | Tax Assessment Tax Assessment Total Assessment is a certain percentage of the fair market value that is determined by local assessors to be the total taxable value of land and additions on the property. | Land | Improvement |
|---|---|---|---|---|
| 2024 | $7,860 | $8,700 | $1,400 | $7,300 |
| 2023 | $6,282 | $5,000 | $1,400 | $3,600 |
| 2022 | $5,999 | $5,000 | $1,400 | $3,600 |
| 2021 | $5,874 | $5,000 | $1,400 | $3,600 |
| 2020 | $5,761 | $5,000 | $1,400 | $3,600 |
| 2019 | $5,561 | $5,000 | $1,400 | $3,600 |
| 2018 | $0 | $5,000 | $1,400 | $3,600 |
| 2017 | $0 | $5,000 | $1,400 | $3,600 |
| 2016 | $5,240 | $5,000 | $1,400 | $3,600 |
| 2015 | -- | $5,000 | $1,400 | $3,600 |
| 2014 | -- | $5,000 | $1,400 | $3,600 |
| 2013 | -- | $5,000 | $1,400 | $3,600 |
Mortgage History
| Date | Status | Loan Amount | Loan Type |
|---|---|---|---|
| Open | $390,000 | New Conventional | |
| Closed | $390,000 | New Conventional |
Deed History
| Date | Type | Sale Price | Title Company |
|---|---|---|---|
| Bargain Sale Deed | $435,000 | Omni Title | |
| Bargain Sale Deed | $435,000 | Omni Title | |
| Bargain Sale Deed | $435,000 | Omni Title | |
| Bargain Sale Deed | $225,000 | First American Title Insurance |
Similar Homes in the area
Source: OneKey® MLS
MLS Number: H6326336
APN: 1200-023-078-00002-000-0015
- 1111 Orchard St
- 635 N Division St
- 10 N James St Unit H
- 8 N James St Unit K
- 635 Highland Ave
- 325 Nelson Ave
- 160 N Division St
- 802 N Division St
- 1014 Main St
- 205 High St
- 116 Nelson Ave
- 964 Pemart Ave
- 1 Rolling Way Unit N
- 5 Rolling Way Unit K
- 150 Overlook Ave Unit 2G
- 150 Overlook Ave Unit PH - 8E
- 150 Overlook Ave Unit 5B
- 150 Overlook Ave Unit 3G
- 2 Woods End Cir Unit F
- 3 Woods End Cir Unit A
