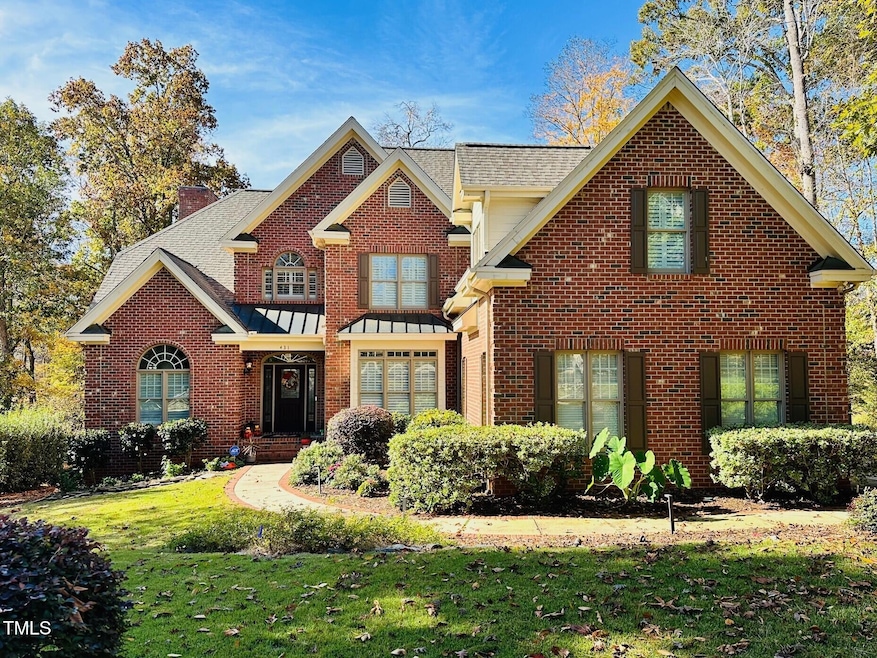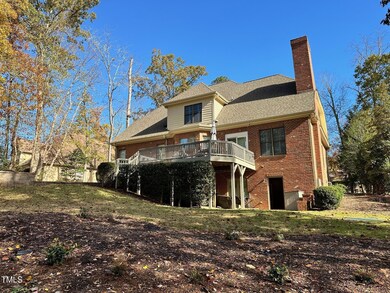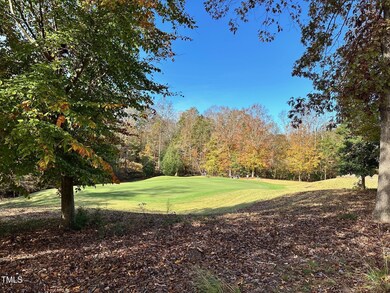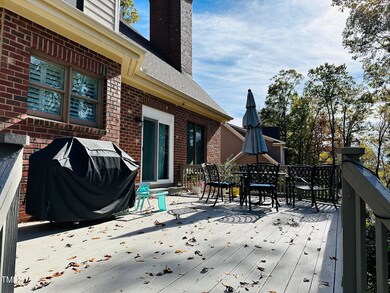
431 The Preserve Trail Chapel Hill, NC 27517
The Preserve at Jordan Lake Neighborhood
5
Beds
4.5
Baths
4,687
Sq Ft
0.47
Acres
Highlights
- On Golf Course
- Traditional Architecture
- 2 Car Attached Garage
- North Chatham Elementary School Rated A-
- Wood Flooring
- Central Air
About This Home
As of March 2025For Comp purposes only
Last Buyer's Agent
Non Member
Non Member Office
Home Details
Home Type
- Single Family
Est. Annual Taxes
- $5,631
Year Built
- Built in 2002
Lot Details
- 0.47 Acre Lot
- On Golf Course
HOA Fees
- $125 Monthly HOA Fees
Parking
- 2 Car Attached Garage
Home Design
- Traditional Architecture
- Brick Exterior Construction
- Permanent Foundation
- Shingle Roof
Interior Spaces
- 1-Story Property
- Wood Flooring
- Finished Basement
Bedrooms and Bathrooms
- 5 Bedrooms
Schools
- N Chatham Elementary School
- Margaret B Pollard Middle School
- Northwood High School
Utilities
- Central Air
- Heating System Uses Natural Gas
- Community Sewer or Septic
Community Details
- Association fees include ground maintenance
- The Preserve At Jordan Lake Association, Phone Number (919) 461-0102
- The Preserve At Jordan Lake Subdivision
Listing and Financial Details
- Assessor Parcel Number 0077191
Map
Create a Home Valuation Report for This Property
The Home Valuation Report is an in-depth analysis detailing your home's value as well as a comparison with similar homes in the area
Home Values in the Area
Average Home Value in this Area
Property History
| Date | Event | Price | Change | Sq Ft Price |
|---|---|---|---|---|
| 03/28/2025 03/28/25 | Sold | $1,075,000 | 0.0% | $229 / Sq Ft |
| 03/28/2025 03/28/25 | For Sale | $1,075,000 | +18.1% | $229 / Sq Ft |
| 03/27/2025 03/27/25 | Pending | -- | -- | -- |
| 12/14/2023 12/14/23 | Off Market | $910,000 | -- | -- |
| 07/14/2022 07/14/22 | Sold | $910,000 | +1.3% | $194 / Sq Ft |
| 06/17/2022 06/17/22 | Pending | -- | -- | -- |
| 06/09/2022 06/09/22 | For Sale | $898,000 | -- | $192 / Sq Ft |
Source: Doorify MLS
Tax History
| Year | Tax Paid | Tax Assessment Tax Assessment Total Assessment is a certain percentage of the fair market value that is determined by local assessors to be the total taxable value of land and additions on the property. | Land | Improvement |
|---|---|---|---|---|
| 2024 | $5,768 | $660,084 | $164,812 | $495,272 |
| 2023 | $5,768 | $660,084 | $164,812 | $495,272 |
| 2022 | $5,293 | $660,084 | $164,812 | $495,272 |
| 2021 | $5,227 | $660,084 | $164,812 | $495,272 |
| 2020 | $4,917 | $615,932 | $150,000 | $465,932 |
| 2019 | $4,917 | $615,932 | $150,000 | $465,932 |
| 2018 | $4,628 | $615,932 | $150,000 | $465,932 |
| 2017 | $4,594 | $615,932 | $150,000 | $465,932 |
| 2016 | $4,629 | $615,932 | $150,000 | $465,932 |
| 2015 | $4,556 | $615,932 | $150,000 | $465,932 |
| 2014 | -- | $615,932 | $150,000 | $465,932 |
| 2013 | -- | $615,932 | $150,000 | $465,932 |
Source: Public Records
Mortgage History
| Date | Status | Loan Amount | Loan Type |
|---|---|---|---|
| Previous Owner | $728,000 | New Conventional | |
| Previous Owner | $710,000 | New Conventional | |
| Previous Owner | $657,000 | New Conventional | |
| Previous Owner | $499,500 | New Conventional | |
| Previous Owner | $615,000 | Purchase Money Mortgage | |
| Previous Owner | $123,600 | New Conventional | |
| Previous Owner | $333,800 | Credit Line Revolving | |
| Previous Owner | $246,700 | New Conventional |
Source: Public Records
Deed History
| Date | Type | Sale Price | Title Company |
|---|---|---|---|
| Warranty Deed | $1,075,000 | None Listed On Document | |
| Warranty Deed | $910,000 | Page Kendall H | |
| Special Warranty Deed | $555,000 | None Available | |
| Warranty Deed | $580,000 | None Available | |
| Warranty Deed | $615,000 | None Available | |
| Warranty Deed | $615,000 | None Available |
Source: Public Records
Similar Homes in Chapel Hill, NC
Source: Doorify MLS
MLS Number: 10085505
APN: 77191
Nearby Homes
- 1240 The Preserve Trail
- 151 Swan Lake
- 642 Bear Tree Creek
- 156 Stoney Creek Way
- Lot 12 The Preserve
- Lot 8 The Preserve
- Lot 13 The Preserve
- Lot 11 The Preserve
- 39 Forked Pine Ct
- 286 Two Creeks Loop
- 296 Two Creeks Loop
- 363 Rolling Meadows Ln
- 78 Rolling Meadows Ln
- 106 Rolling Meadows Ln
- 498 Mountain Laurel
- 1188 The Preserve Trail
- 7 Village Walk Dr
- 595 Legacy Falls Dr N
- 251 N Crest Dr
- 1530 The Preserve Trail



