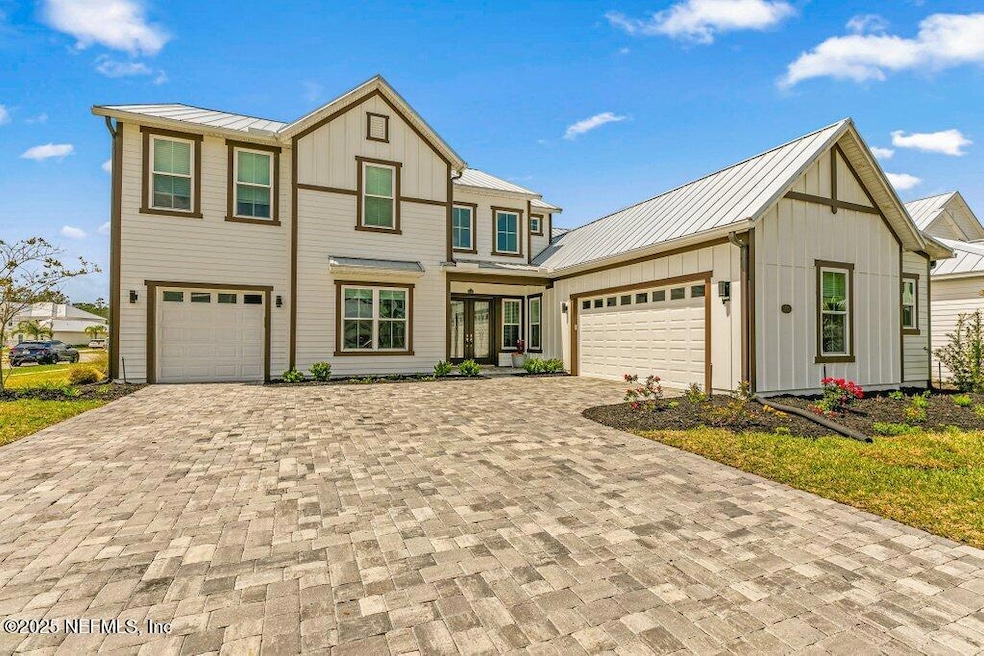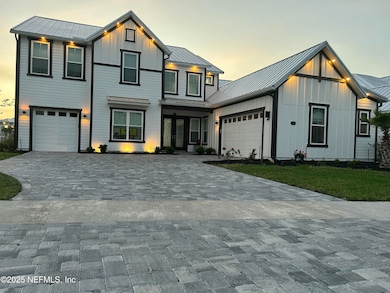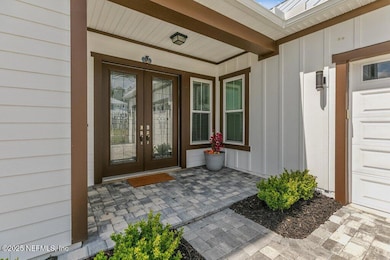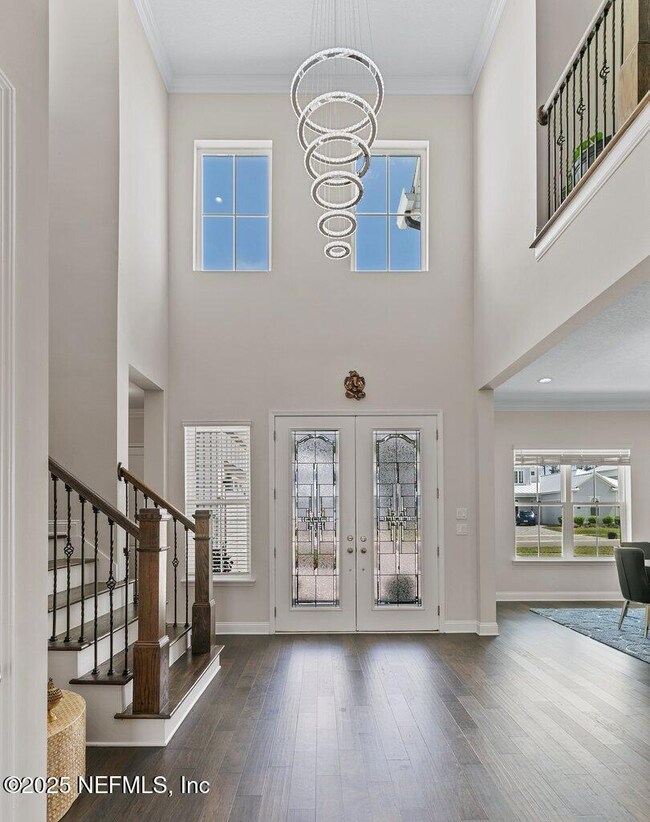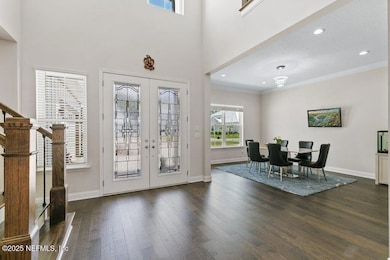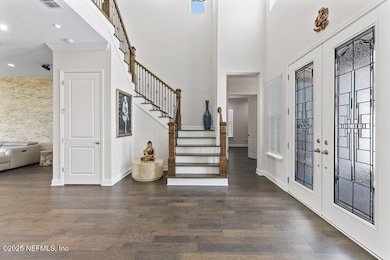
431 Tortola Way Saint Johns, FL 32259
Estimated payment $8,191/month
Highlights
- Open Floorplan
- Traditional Architecture
- Corner Lot
- Alice B. Landrum Middle School Rated A
- Wood Flooring
- Breakfast Area or Nook
About This Home
TRANQUIL LUXURY ESTATE HOME in the gated community of Seaside in BEACHWALK. Well appointed 5 bedrooms, 4.5 Baths, Bonus Theatre Room, Office & 3 car garage. Step into Elegance as you enter thru the double glass 8ft French doors greeted by sweeping hardwood floors, 10 ft ceilings & the Impressive wood & wrought iron Staircase. Perfectly Positioned on the largest lot on a cul-de-sac, the backyard is a blank canvas to imagine your oasis from a pool to Lush landscaping. This home embodies the essence of tranquility, a space designed to melt away the chaos of the outside world. The natural light reflects in the Open space. The expansive kitchen has a Peninsula style island, Quartz countertops, stacked upper cabinets w lights, under cabinet lighting & a built in wall oven & Microwave. Butler Pantry from the kitchen to the formal dining room. Two bedrooms including the primary are on the first floor, Three bedrooms PLUS a super huge movie theater room upstairs with wet bar plumbing. This home has 10ft ceilings with 8ft doors throughout the first floor, a stunning chandelier in the foyer & dining room, & a floor to ceiling stacked marble wall in the family room. 42 recessed lights throughout the home are only the beginning of the upgrades. 8ft garage doors upgraded with glass inserts. There are 2 laundry rooms one upstairs & one down stairs. All bathrooms have granite countertops & upgraded tile. There is speaker wiring on the first floor, lanai, 2nd floor movie bonus room and bedrooms. There are Gutters all around the home with 14 Focus lights for dramatic night time illumination. Special electric outlet in the garage to charge an electric car. Whole house Water Softener system & Reverse Osmosis. The bedrooms all have 8lb carpet pads with upgraded carpets that have never had shoes on them. The covered lanai is ready for a summer kitchen with gas & water hookups.Large private fence yard.Builder upgrades1. Upgraded 8 feet double door at the entrance2. 10 Feet ceiling all first floor and 9 feet ceiling second floor3. Upgraded kitchen appliances ( Cooktop, Dishwasher, Range, Hood and Microwave)4. All first floor doors were upgraded from 6 to 8 feet5. Full smooth finish walls6. 42 recess lights across the house in all rooms7. 8 feet garage doors with glass8. pre plumb and gas connection for Lanai9. Pre plumb for a wet bar in the loft area.10. Additional washer/dryer connections in master bed closet11. Fully upgraded staircase with iron spindles and oak wood posts.12. Upgraded cabinets to the ceiling in kitchen with soft close13. Butlers pantry with upgraded closets14. Large and extra spacious kitchen island15. Upgraded first floor bathrooms with frameless shower enclosure, tile to the ceiling, wall niche and tile bench16. Baseboard all house17. Fully upgraded 8 lb pad with designer carpet in all second floor and first floor bedrooms18. Fully upgraded engineering hard wood in all rooms first floor ( except bed rooms)19. Upgraded quartz countertops in kitchen and butlers pantry20. Upgraded granite countertops in bathrooms21. Upgraded vanity in first floor bathrooms22. Upgraded tile in all bathrooms23. Speaker pre built wiring in first floor, Lanai, second floor loft and bedroomsPost closing upgrades:1. 4 focus lights in foyer area2. Huge Chandelier in the foyer area3. Chandelier in dining room4. Pendant lights near kitchen island5. Gutters all house6. 14 focus lights at the exterior of the house7. Crown molding 6 inch all house ( except second floor bedrooms)8. Upgraded backsplash tile in kitchen and butlers pantry9. Interior huge stone accent wall10. Water softener and RO system11. Glass cabinets in the kitchen with focus lights.12. Under Cabinet lights in kitchen13. Fans in first floor bedrooms14. Upgraded loft area to closed home theatre room with step seating 15. Home theatre setup with 150 inch screen and 9 speakers16. Upgraded Pantry closet and master bedroom closet shelving17. Multigen kitchen upstairs18. Garage shelving in all garages19. Fully automated and wifi enabled Rachio irrigation controller20. Ring doorbell camera and Kuna camera near the garage21. Upgraded Porch garage lights22. Fully automated wifi enabled Nest thermostats23. 1 of the 2 CDD bonds paid off ( reduced burden on CDD taxes)
Home Details
Home Type
- Single Family
Est. Annual Taxes
- $12,610
Year Built
- Built in 2022 | Remodeled
Lot Details
- 0.31 Acre Lot
- Property fronts a private road
- Privacy Fence
- Vinyl Fence
- Back Yard Fenced
- Corner Lot
- Backyard Sprinklers
HOA Fees
Parking
- 3 Car Attached Garage
- Garage Door Opener
Home Design
- Traditional Architecture
- Metal Roof
- Siding
Interior Spaces
- 4,377 Sq Ft Home
- 2-Story Property
- Open Floorplan
- Built-In Features
- Ceiling Fan
- Wood Flooring
- Stacked Washer and Dryer
Kitchen
- Breakfast Area or Nook
- Eat-In Kitchen
- Butlers Pantry
- Convection Oven
- Gas Cooktop
- Microwave
- Dishwasher
- Kitchen Island
- Disposal
Bedrooms and Bathrooms
- 5 Bedrooms
- Split Bedroom Floorplan
- Walk-In Closet
- In-Law or Guest Suite
- Bathtub With Separate Shower Stall
Home Security
- Security System Owned
- Security Gate
- Fire and Smoke Detector
Outdoor Features
- Patio
Utilities
- Central Heating and Cooling System
- Natural Gas Connected
- Tankless Water Heater
- Water Softener is Owned
Community Details
- Beachwalk Subdivision
Listing and Financial Details
- Assessor Parcel Number 0237150320
Map
Home Values in the Area
Average Home Value in this Area
Tax History
| Year | Tax Paid | Tax Assessment Tax Assessment Total Assessment is a certain percentage of the fair market value that is determined by local assessors to be the total taxable value of land and additions on the property. | Land | Improvement |
|---|---|---|---|---|
| 2024 | $12,322 | $779,468 | -- | -- |
| 2023 | $12,322 | $756,765 | $160,000 | $596,765 |
| 2022 | $6,312 | $140,000 | $140,000 | $0 |
| 2021 | $5,942 | $115,000 | $0 | $0 |
| 2020 | $4,773 | $28,500 | $0 | $0 |
Property History
| Date | Event | Price | Change | Sq Ft Price |
|---|---|---|---|---|
| 04/03/2025 04/03/25 | For Sale | $1,185,000 | -- | $271 / Sq Ft |
Deed History
| Date | Type | Sale Price | Title Company |
|---|---|---|---|
| Warranty Deed | $892,295 | Golden Dog Title & Trust |
Mortgage History
| Date | Status | Loan Amount | Loan Type |
|---|---|---|---|
| Open | $549,795 | New Conventional |
Similar Homes in Saint Johns, FL
Source: realMLS (Northeast Florida Multiple Listing Service)
MLS Number: 2079552
APN: 023715-0320
- 179 Kapalua Place
- 436 Tortola Way
- 464 Tortola Way
- 289 Topside Dr
- 904 S Black Cherry Dr
- 604 Spruce Creek Rd
- 433 Walnut Dr
- 261 Waterline Dr
- 872 S Black Cherry Dr
- 411 Walnut Dr
- 803 S Black Cherry Dr
- 832 S Black Cherry Dr
- 861 S Black Cherry Dr
- 75 Tilloo Ct
- 273 Caribbean Place
- 53 Tilloo Ct
- 598 Marquesa Cir
- 586 Marquesa Cir
- 230 Marquesa Cir
- 304 Fresnel Ln
