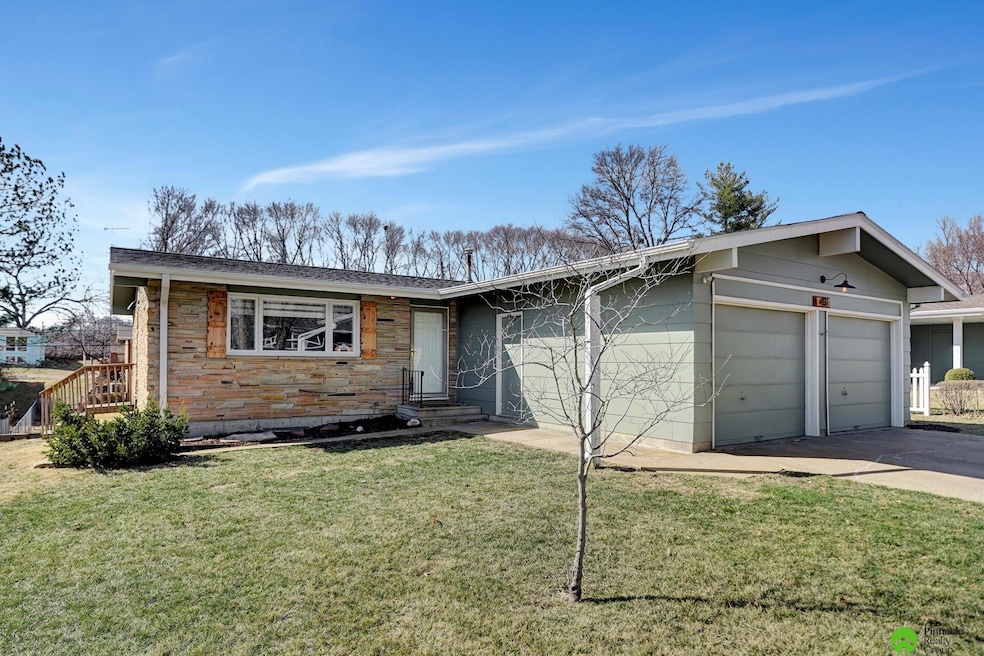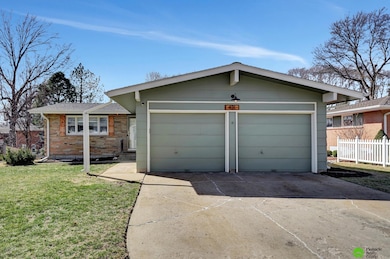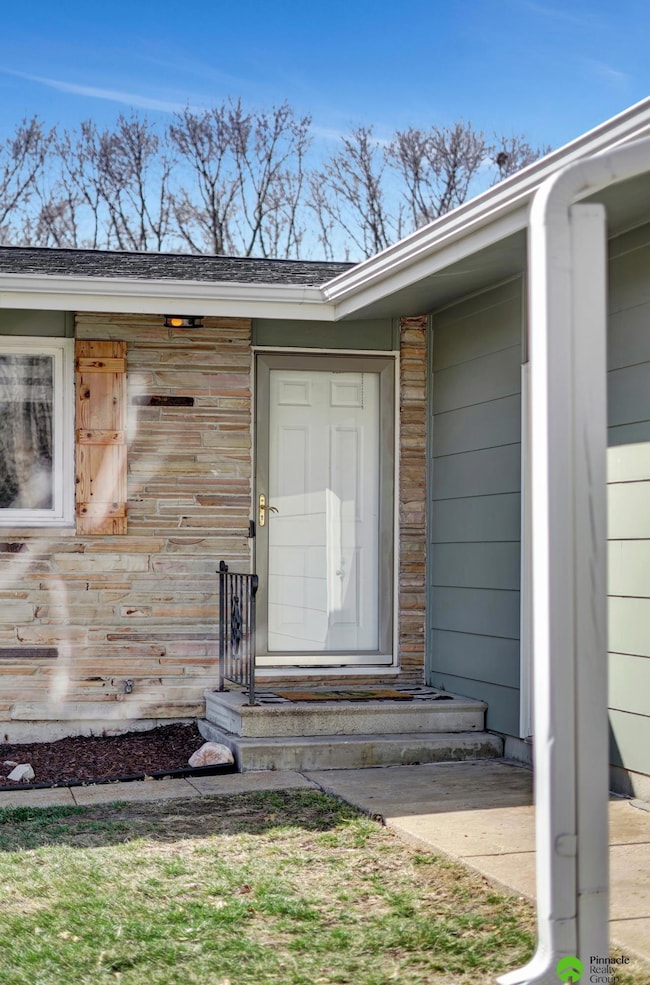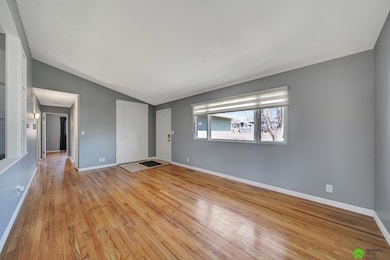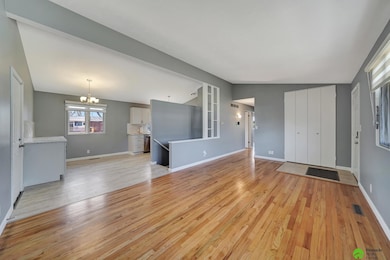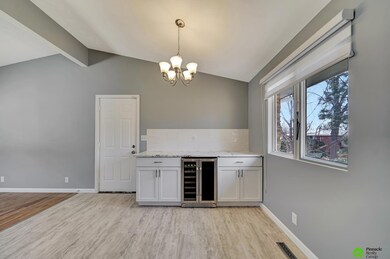
431 W Broadview Dr Lincoln, NE 68505
Meadowlane NeighborhoodHighlights
- Ranch Style House
- No HOA
- Forced Air Heating and Cooling System
- Lincoln East High School Rated A
- 2 Car Attached Garage
About This Home
As of April 2025Welcome to 431 W Broadview! Dr. This charming 4 bedroom, 2 bath ranch-style home is located in the mature Meadowlane neighborhood with much to adore. The first floor features three bedrooms, one newly remodeled full bath with custom imported tile surround, and a newly remodeled kitchen with a coffee bar. An attached two stall garage. The walkout basement is perfect for hangouts or entertaining. It includes a fourth bedroom, family room, an updated full bathroom with soaking tub, and a nonconforming room for an office or workout room, and laundry. Enjoy the convenience of schools, shopping, and a neighborhood pool within easy walking distance. Don't miss out scheduling your private showing today!
Home Details
Home Type
- Single Family
Est. Annual Taxes
- $3,508
Year Built
- Built in 1962
Lot Details
- 8,276 Sq Ft Lot
- Lot Dimensions are 70 x 120
Parking
- 2 Car Attached Garage
Home Design
- Ranch Style House
- Concrete Perimeter Foundation
Interior Spaces
- Walk-Out Basement
Bedrooms and Bathrooms
- 4 Bedrooms
Schools
- Meadow Lane Elementary School
- Culler Middle School
- Lincoln East High School
Utilities
- Forced Air Heating and Cooling System
- Heating System Uses Gas
Community Details
- No Home Owners Association
- Meadowlane Subdivision
Listing and Financial Details
- Assessor Parcel Number 1722308006000
Map
Home Values in the Area
Average Home Value in this Area
Property History
| Date | Event | Price | Change | Sq Ft Price |
|---|---|---|---|---|
| 04/17/2025 04/17/25 | Sold | $292,000 | +1.0% | $144 / Sq Ft |
| 03/17/2025 03/17/25 | Pending | -- | -- | -- |
| 03/14/2025 03/14/25 | For Sale | $289,000 | 0.0% | $143 / Sq Ft |
| 03/11/2025 03/11/25 | Price Changed | $289,000 | +75.2% | $143 / Sq Ft |
| 06/20/2018 06/20/18 | Sold | $165,000 | -5.7% | $81 / Sq Ft |
| 05/02/2018 05/02/18 | Pending | -- | -- | -- |
| 04/21/2018 04/21/18 | For Sale | $175,000 | -- | $86 / Sq Ft |
Tax History
| Year | Tax Paid | Tax Assessment Tax Assessment Total Assessment is a certain percentage of the fair market value that is determined by local assessors to be the total taxable value of land and additions on the property. | Land | Improvement |
|---|---|---|---|---|
| 2024 | $3,954 | $251,000 | $52,000 | $199,000 |
| 2023 | $3,954 | $235,900 | $52,000 | $183,900 |
| 2022 | $3,769 | $189,100 | $35,000 | $154,100 |
| 2021 | $3,565 | $189,100 | $35,000 | $154,100 |
| 2020 | $3,116 | $163,100 | $35,000 | $128,100 |
| 2019 | $3,117 | $163,100 | $35,000 | $128,100 |
| 2018 | $2,735 | $142,500 | $35,000 | $107,500 |
| 2017 | $2,760 | $142,500 | $35,000 | $107,500 |
| 2016 | $2,605 | $133,800 | $30,000 | $103,800 |
| 2015 | $2,587 | $133,800 | $30,000 | $103,800 |
| 2014 | $2,425 | $124,700 | $34,500 | $90,200 |
| 2013 | -- | $124,700 | $34,500 | $90,200 |
Mortgage History
| Date | Status | Loan Amount | Loan Type |
|---|---|---|---|
| Open | $160,134 | FHA | |
| Closed | $162,011 | FHA | |
| Previous Owner | $39,893 | Stand Alone Second | |
| Previous Owner | $37,450 | Stand Alone Second | |
| Previous Owner | $42,000 | Unknown | |
| Previous Owner | $31,603 | Unknown | |
| Previous Owner | $32,676 | Unknown |
Deed History
| Date | Type | Sale Price | Title Company |
|---|---|---|---|
| Personal Reps Deed | $165,000 | Nebraska Land Title & Abstra |
Similar Homes in Lincoln, NE
Source: Great Plains Regional MLS
MLS Number: 22504333
APN: 17-22-308-006-000
- 467 Steinway Rd
- 547 Skyway Rd
- 621 Trail Ridge Rd
- 627 Trail Ridge Rd
- 7029 S Eldora Ln
- 910 E Avon Ln
- 705 Sierra Dr
- 908 Carlos Dr
- 735 N 81st St
- 8020 Sanborn Dr
- 441 Hazelwood Dr
- 8100 S Cherrywood Dr
- 440 Hazelwood Dr
- 7929 Leo Ln
- 511 Hazelwood Dr
- 1000 N 69th St
- 6721 Bethany Park Dr
- 8109 Mackenzie Rd
- 6626 Bethany Park Dr
- 500 Driftwood Dr
