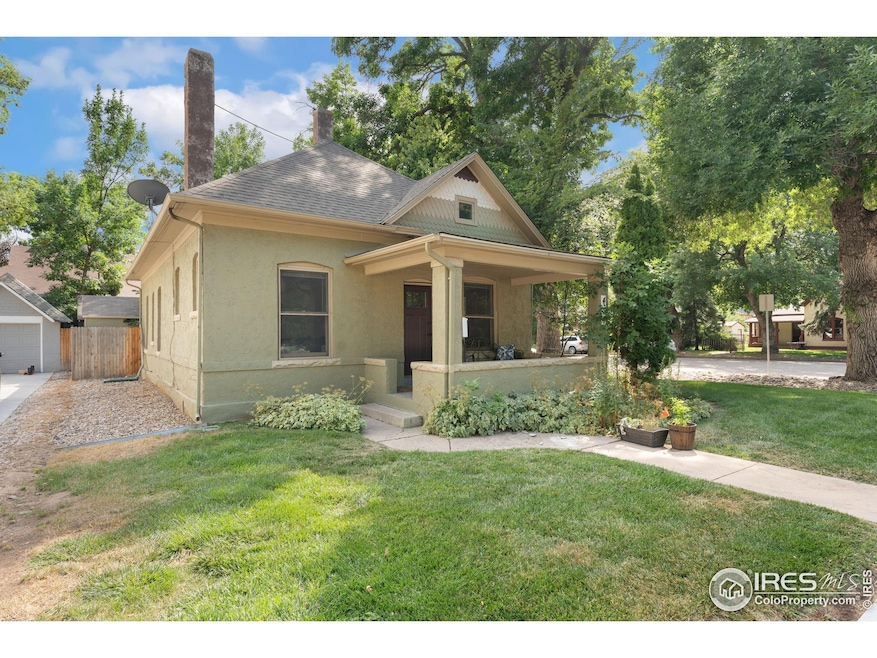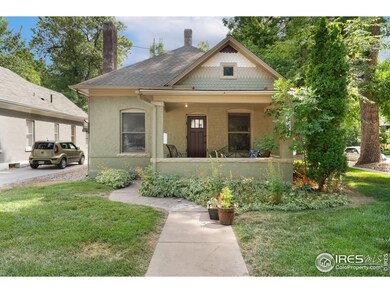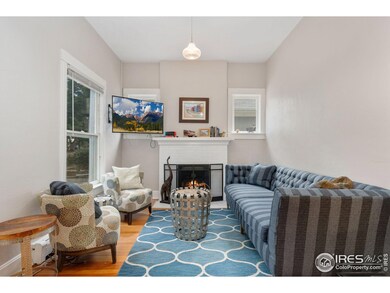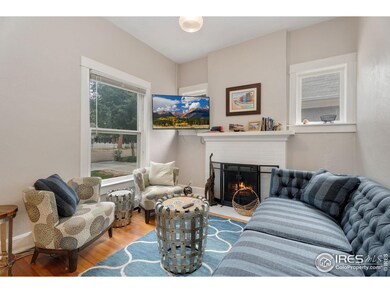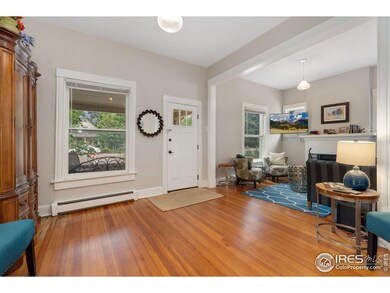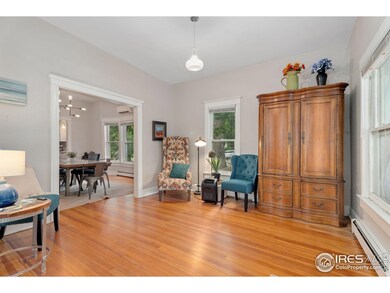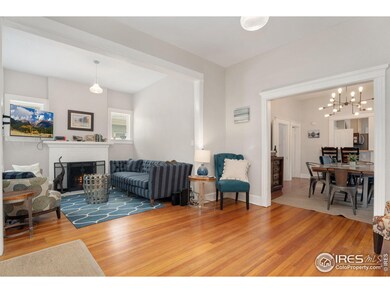
431 W Oak St Fort Collins, CO 80521
Old Town West NeighborhoodHighlights
- Open Floorplan
- Wood Flooring
- Corner Lot
- Dunn Elementary School Rated A-
- Victorian Architecture
- No HOA
About This Home
As of November 2024An Amazing Old Town Charmer with the ultimate 100% Location, Location, Location being pretty much as close in a residential neighborhood as you can get to Old Town Fort Collins! This adorable brick/stucco bungalow is a real beauty! The incredible Location places you right in the middle of all the activity, yet on a quiet non-thru street, a short walk to all the fun festivals, farmer's market, music scene, art/entertainment, restaurants, bars and all the day-life and night-life desired right in the Heart of the Historic District! This clean and bright home is move-in ready, and also has great potential to someday "pop the top" or do an addition off the back to connect the garage too. Nice open floor plan, light, bright & cheery. Special features include a breakfast bar, wood floors through-out, a split system for A/C AND a central boiler heating system, underground sprinkler system, fenced cozy backyard featuring a 12 x 14 shed and separate and ideal space to either work from home or use as a game room or for additional storage and space (in the partially finished garage). Can also be easily converted back into a garage. A short, scenic walk or bike ride to CSU. Enjoy the towering tree lined streets, while you sit on the inviting front porch or back porch (it has both!) during the best of all of the Colorado seasons!
Home Details
Home Type
- Single Family
Est. Annual Taxes
- $3,295
Year Built
- Built in 1900
Lot Details
- 4,800 Sq Ft Lot
- Fenced
- Corner Lot
- Level Lot
- Sprinkler System
Parking
- 1 Car Detached Garage
Home Design
- Victorian Architecture
- Brick Veneer
- Composition Roof
- Stucco
Interior Spaces
- 1,099 Sq Ft Home
- 1-Story Property
- Open Floorplan
- Free Standing Fireplace
- Window Treatments
- Living Room with Fireplace
- Dining Room
- Home Office
- Partial Basement
Kitchen
- Electric Oven or Range
- Self-Cleaning Oven
- Dishwasher
Flooring
- Wood
- Tile
Bedrooms and Bathrooms
- 2 Bedrooms
- Walk-In Closet
- 1 Full Bathroom
Laundry
- Dryer
- Washer
Accessible Home Design
- No Interior Steps
Outdoor Features
- Patio
- Outdoor Storage
Schools
- Dunn Elementary School
- Lincoln Middle School
- Poudre High School
Utilities
- Air Conditioning
- Hot Water Heating System
Community Details
- No Home Owners Association
- Old Town West Subdivision
Listing and Financial Details
- Assessor Parcel Number R0040053
Map
Home Values in the Area
Average Home Value in this Area
Property History
| Date | Event | Price | Change | Sq Ft Price |
|---|---|---|---|---|
| 04/17/2025 04/17/25 | Price Changed | $2,850 | 0.0% | -- |
| 11/29/2024 11/29/24 | Sold | $610,000 | 0.0% | $555 / Sq Ft |
| 11/21/2024 11/21/24 | For Rent | $3,000 | 0.0% | -- |
| 09/24/2024 09/24/24 | Price Changed | $639,900 | -1.6% | $582 / Sq Ft |
| 09/17/2024 09/17/24 | Price Changed | $650,000 | -2.3% | $591 / Sq Ft |
| 09/06/2024 09/06/24 | For Sale | $665,000 | -- | $605 / Sq Ft |
Tax History
| Year | Tax Paid | Tax Assessment Tax Assessment Total Assessment is a certain percentage of the fair market value that is determined by local assessors to be the total taxable value of land and additions on the property. | Land | Improvement |
|---|---|---|---|---|
| 2025 | $3,295 | $39,778 | $3,350 | $36,428 |
| 2024 | $3,295 | $39,778 | $3,350 | $36,428 |
| 2022 | $2,870 | $30,392 | $3,475 | $26,917 |
| 2021 | $2,900 | $31,267 | $3,575 | $27,692 |
| 2020 | $2,834 | $30,287 | $3,575 | $26,712 |
| 2019 | $2,846 | $30,287 | $3,575 | $26,712 |
| 2018 | $2,389 | $26,208 | $3,600 | $22,608 |
| 2017 | $2,380 | $26,208 | $3,600 | $22,608 |
| 2016 | $2,002 | $21,930 | $3,980 | $17,950 |
| 2015 | $1,988 | $21,930 | $3,980 | $17,950 |
| 2014 | $1,952 | $21,400 | $3,980 | $17,420 |
Mortgage History
| Date | Status | Loan Amount | Loan Type |
|---|---|---|---|
| Open | $310,000 | Construction | |
| Previous Owner | $250,000 | Credit Line Revolving | |
| Previous Owner | $174,000 | Unknown |
Deed History
| Date | Type | Sale Price | Title Company |
|---|---|---|---|
| Special Warranty Deed | $410,000 | Land Title Guarantee | |
| Special Warranty Deed | $430,000 | Land Title Guarantee | |
| Interfamily Deed Transfer | -- | None Available | |
| Interfamily Deed Transfer | -- | None Available | |
| Interfamily Deed Transfer | -- | None Available | |
| Warranty Deed | $49,000 | -- |
Similar Homes in Fort Collins, CO
Source: IRES MLS
MLS Number: 1018122
APN: 97114-18-012
- 224 Canyon Ave Unit 628
- 615 W Olive St
- 421 S Howes St Unit S401
- 415 S Howes St Unit N904
- 415 S Howes St Unit N908
- 415 S Howes St Unit N1001
- 415 S Howes St Unit N404
- 530 Laporte Ave
- 230 N Sherwood St
- 620 W Myrtle St
- 302 N Meldrum St Unit 310
- 302 N Meldrum St Unit 103
- 302 N Meldrum St Unit 206
- 234 N Grant Ave Unit 5A
- 329 N Meldrum St
- 900 W Mulberry St
- 204 Maple St Unit 401
- 204 Maple St Unit 403
- 220 Wood St
- 312 N Grant Ave
